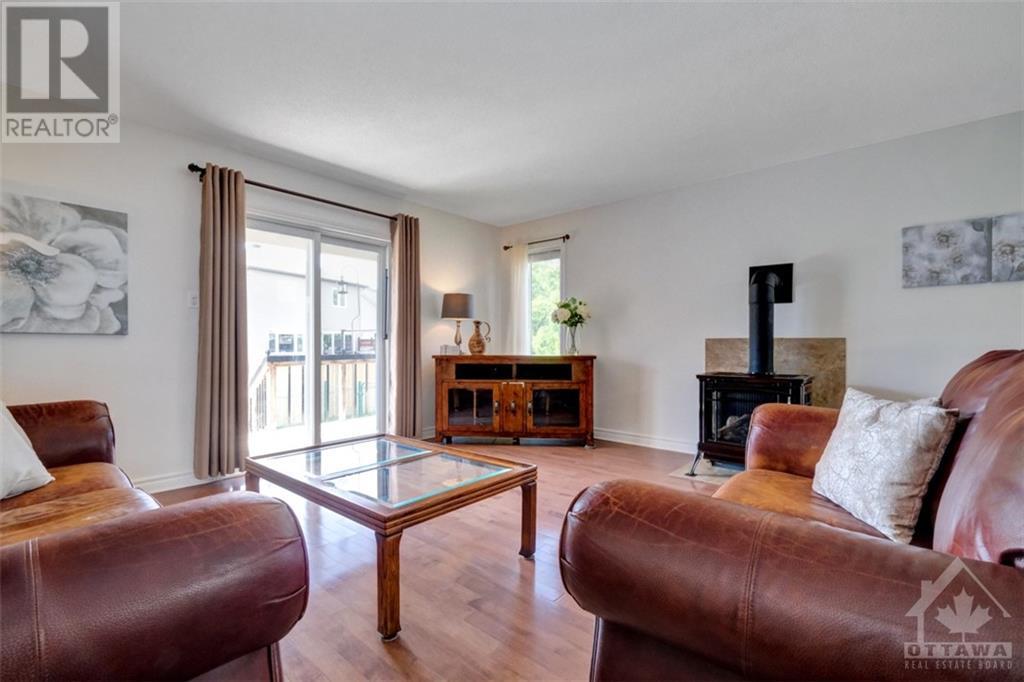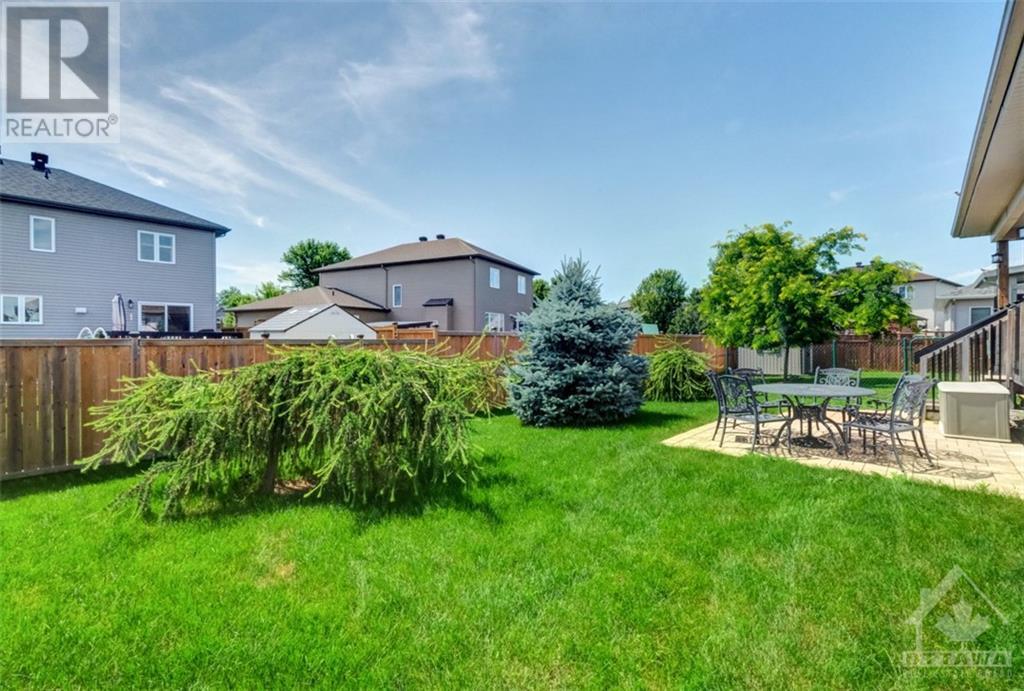5 Bedroom
3 Bathroom
Bungalow
Fireplace
Central Air Conditioning
Forced Air
$715,000
NEW PRICE! This gorgeous bungalow is nestled in the sought-after neighborhood of Olde Towne West in Russell. This charming bungalow offers the perfect blend of comfort and convenience, featuring three spacious bedrooms upstairs and two additional bedrooms downstairs. This home is ideal for families or those who love to entertain. The open-concept layout creates a welcoming atmosphere, accentuated by hardwood floors throughout most of the living spaces. The heart of the home is the large kitchen island, perfect for entertaining guests or enjoying casual family meals. Enjoy the ease of being within walking distance to shopping and a variety of restaurants, making daily errands and dining out a breeze. Additionally, a nearby park and scenic walking trails provide the perfect setting for outdoor activities and relaxation. Don't miss the opportunity to own this delightful home in a prime location. (id:37553)
Property Details
|
MLS® Number
|
1416750 |
|
Property Type
|
Single Family |
|
Neigbourhood
|
Olde Towne West |
|
Amenities Near By
|
Golf Nearby, Recreation Nearby, Shopping |
|
Easement
|
Right Of Way |
|
Features
|
Automatic Garage Door Opener |
|
Parking Space Total
|
6 |
Building
|
Bathroom Total
|
3 |
|
Bedrooms Above Ground
|
3 |
|
Bedrooms Below Ground
|
2 |
|
Bedrooms Total
|
5 |
|
Appliances
|
Refrigerator, Dishwasher, Dryer, Hood Fan, Stove, Washer, Blinds |
|
Architectural Style
|
Bungalow |
|
Basement Development
|
Finished |
|
Basement Type
|
Full (finished) |
|
Constructed Date
|
2016 |
|
Construction Material
|
Poured Concrete |
|
Construction Style Attachment
|
Detached |
|
Cooling Type
|
Central Air Conditioning |
|
Exterior Finish
|
Stone, Brick, Siding |
|
Fireplace Present
|
Yes |
|
Fireplace Total
|
1 |
|
Fixture
|
Drapes/window Coverings |
|
Flooring Type
|
Hardwood, Laminate, Tile |
|
Foundation Type
|
Poured Concrete |
|
Half Bath Total
|
1 |
|
Heating Fuel
|
Natural Gas |
|
Heating Type
|
Forced Air |
|
Stories Total
|
1 |
|
Type
|
House |
|
Utility Water
|
Municipal Water |
Parking
Land
|
Acreage
|
No |
|
Fence Type
|
Fenced Yard |
|
Land Amenities
|
Golf Nearby, Recreation Nearby, Shopping |
|
Sewer
|
Municipal Sewage System |
|
Size Depth
|
109 Ft ,10 In |
|
Size Frontage
|
50 Ft |
|
Size Irregular
|
49.98 Ft X 109.8 Ft |
|
Size Total Text
|
49.98 Ft X 109.8 Ft |
|
Zoning Description
|
Residential |
Rooms
| Level |
Type |
Length |
Width |
Dimensions |
|
Basement |
Recreation Room |
|
|
12'4" x 24'9" |
|
Basement |
Bedroom |
|
|
13'4" x 9'8" |
|
Basement |
Bedroom |
|
|
16'9" x 12'9" |
|
Basement |
Partial Bathroom |
|
|
7'6" x 5'4" |
|
Main Level |
Foyer |
|
|
10'6" x 6'6" |
|
Main Level |
Dining Room |
|
|
12'11" x 13'0" |
|
Main Level |
Kitchen |
|
|
13'2" x 12'6" |
|
Main Level |
Living Room |
|
|
17'5" x 15'7" |
|
Main Level |
Primary Bedroom |
|
|
15'11" x 12'6" |
|
Main Level |
4pc Ensuite Bath |
|
|
10'8" x 8'9" |
|
Main Level |
Bedroom |
|
|
11'0" x 10'8" |
|
Main Level |
Bedroom |
|
|
11'0" x 10'8" |
|
Main Level |
3pc Bathroom |
|
|
8'11" x 5'2" |
|
Other |
Other |
|
|
20'8" x 19'9" |
Utilities
https://www.realtor.ca/real-estate/27546163/129-abbey-crescent-russell-olde-towne-west































