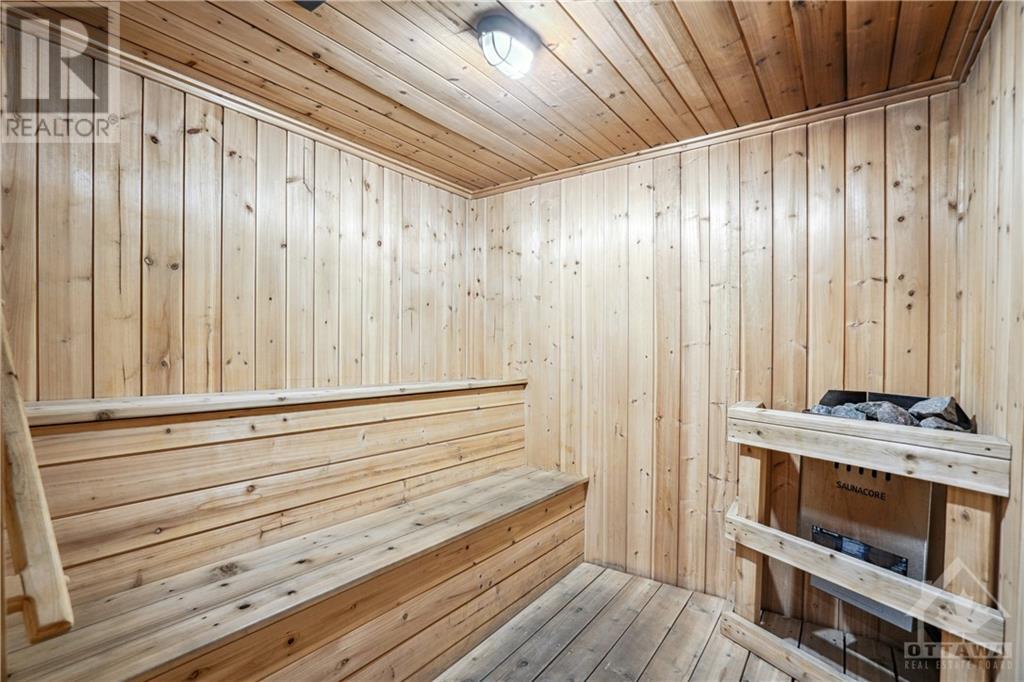530 Laurier Avenue Unit#507 Ottawa, Ontario K1R 7T1
$325,000Maintenance, Property Management, Heat, Electricity, Water, Other, See Remarks, Recreation Facilities, Reserve Fund Contributions
$1,001.96 Monthly
Maintenance, Property Management, Heat, Electricity, Water, Other, See Remarks, Recreation Facilities, Reserve Fund Contributions
$1,001.96 MonthlySpacious 2-BEDROOM, 2-BATHROOM CORNER UNIT with GARAGE PARKING in the desirable Queen Elizabeth Towers. The PRIMARY SUITE boasts a WALK-IN CLOSET and ENSUITE, while a well-sized second bedroom is served by a full 4-piece main bath. Convenience meets comfort with IN-UNIT LAUNDRY and a DEDICATED, COVERED PARKING SPACE that simplifies winter errands. Just one floor down, the stunning 4th-floor terrace offers a peaceful outdoor retreat. Indulge in 24-HOUR SECURITY and extensive amenities, including a POOL, HOT TUB, FITNESS CENTER, LIBRARY, AND BILLIARDS on the third floor. ALL UTILITIES INCLUDED in the condo fee, making it a practical choice for young professionals, families, or seniors. Bring your vision and TRANSFORM THIS CONDO into your dream home. Don’t miss this opportunity—24-HOUR IRREVOCABLE on all offers as per Form 244." (id:37553)
Property Details
| MLS® Number | 1416999 |
| Property Type | Single Family |
| Neigbourhood | Ottawa Centre |
| Amenities Near By | Public Transit, Recreation Nearby, Shopping |
| Community Features | Recreational Facilities, Adult Oriented, Family Oriented, Pets Allowed With Restrictions |
| Features | Elevator |
| Parking Space Total | 1 |
Building
| Bathroom Total | 2 |
| Bedrooms Above Ground | 2 |
| Bedrooms Total | 2 |
| Amenities | Party Room, Sauna, Laundry - In Suite, Guest Suite, Exercise Centre |
| Appliances | Refrigerator, Dishwasher, Dryer, Stove, Washer |
| Basement Development | Not Applicable |
| Basement Type | None (not Applicable) |
| Constructed Date | 1978 |
| Cooling Type | Central Air Conditioning |
| Exterior Finish | Concrete |
| Fire Protection | Security |
| Flooring Type | Wall-to-wall Carpet |
| Foundation Type | Poured Concrete |
| Heating Fuel | Electric |
| Heating Type | Baseboard Heaters |
| Stories Total | 1 |
| Type | Apartment |
| Utility Water | Municipal Water |
Parking
| Attached Garage | |
| Inside Entry |
Land
| Acreage | No |
| Land Amenities | Public Transit, Recreation Nearby, Shopping |
| Sewer | Municipal Sewage System |
| Zoning Description | R7 F(5) |
Rooms
| Level | Type | Length | Width | Dimensions |
|---|---|---|---|---|
| Main Level | Foyer | Measurements not available | ||
| Main Level | Living Room | 17'11" x 14'7" | ||
| Main Level | Dining Room | 9'4" x 7'9" | ||
| Main Level | Kitchen | 15'7" x 13'6" | ||
| Main Level | Primary Bedroom | 17'5" x 10'11" | ||
| Main Level | 3pc Ensuite Bath | Measurements not available | ||
| Main Level | Other | Measurements not available | ||
| Main Level | Bedroom | 13'10" x 9'1" | ||
| Main Level | 4pc Bathroom | Measurements not available |
https://www.realtor.ca/real-estate/27553439/530-laurier-avenue-unit507-ottawa-ottawa-centre



























