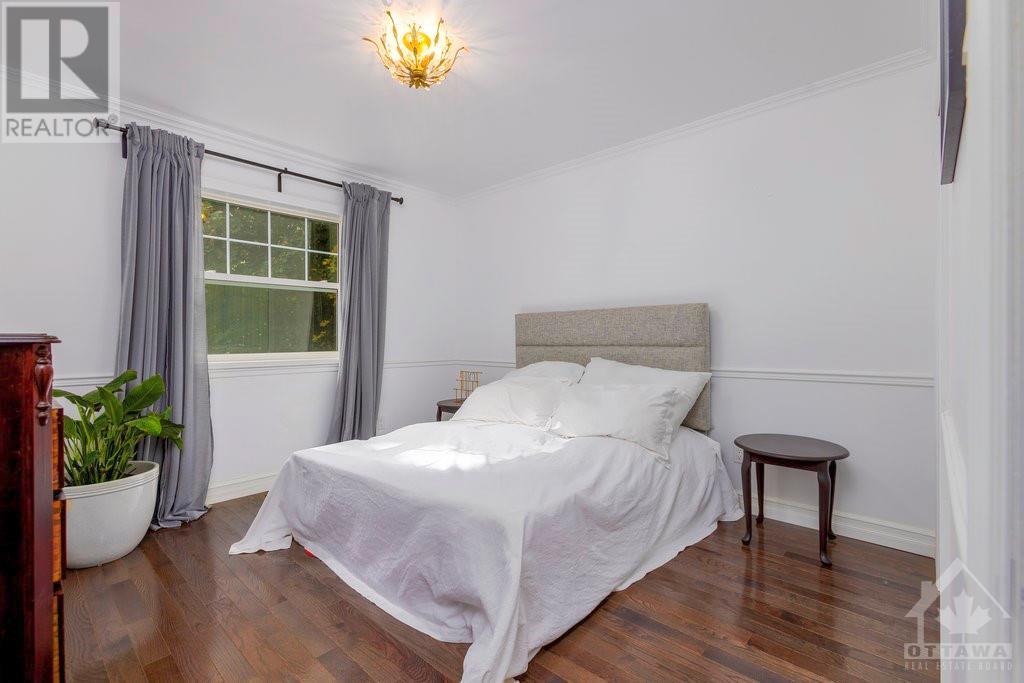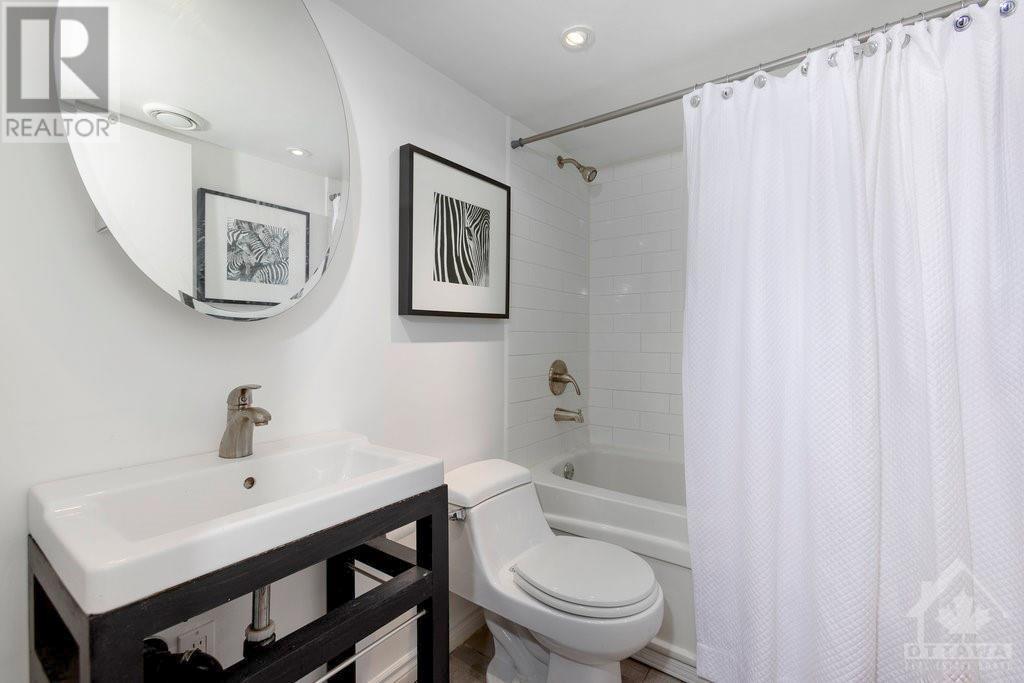7 Bedroom
5 Bathroom
Central Air Conditioning
Forced Air
$979,900
Rarely offered, 5+2 bed, 5 bath detached home, located on a quiet street near all amenities. The main floor boasts a beautiful & spacious kitchen perfect for meal prep, a separate dining room for large gatherings & a bright living room filled with natural light. A well-placed powder room doubles as a laundry space for added practicality. With 5 beds & 3 full baths on the 2nd level, this home provides ultimate comfort & convenience. 2 of the bedrooms include ensuite bathrooms, while an additional full bath serves the remaining bedrooms. The fully finished basement offers even more living space, featuring 2 additional beds, a large walk-in closet, a full bath, family rm & a second laundry rm perfect for guests or extended family. A significant addition to the house was completed in 2010, introducing an oversized heated & cooled tandem garage w/ inside access and a door to the backyard. The addition also included the second storey, enhancing both the size and functionality of the home. (id:37553)
Property Details
|
MLS® Number
|
1416704 |
|
Property Type
|
Single Family |
|
Neigbourhood
|
Castle Heights |
|
Amenities Near By
|
Public Transit, Recreation Nearby, Shopping |
|
Community Features
|
Family Oriented |
|
Features
|
Automatic Garage Door Opener |
|
Parking Space Total
|
6 |
Building
|
Bathroom Total
|
5 |
|
Bedrooms Above Ground
|
5 |
|
Bedrooms Below Ground
|
2 |
|
Bedrooms Total
|
7 |
|
Appliances
|
Refrigerator, Dishwasher, Dryer, Freezer, Hood Fan, Stove, Washer |
|
Basement Development
|
Finished |
|
Basement Type
|
Full (finished) |
|
Constructed Date
|
1946 |
|
Construction Style Attachment
|
Detached |
|
Cooling Type
|
Central Air Conditioning |
|
Exterior Finish
|
Siding |
|
Fixture
|
Drapes/window Coverings |
|
Flooring Type
|
Hardwood, Laminate, Tile |
|
Foundation Type
|
Block |
|
Half Bath Total
|
1 |
|
Heating Fuel
|
Natural Gas |
|
Heating Type
|
Forced Air |
|
Stories Total
|
2 |
|
Type
|
House |
|
Utility Water
|
Municipal Water |
Parking
|
Attached Garage
|
|
|
Inside Entry
|
|
|
Oversize
|
|
|
Tandem
|
|
Land
|
Acreage
|
No |
|
Fence Type
|
Fenced Yard |
|
Land Amenities
|
Public Transit, Recreation Nearby, Shopping |
|
Sewer
|
Municipal Sewage System |
|
Size Depth
|
112 Ft ,1 In |
|
Size Frontage
|
59 Ft ,9 In |
|
Size Irregular
|
59.73 Ft X 112.1 Ft (irregular Lot) |
|
Size Total Text
|
59.73 Ft X 112.1 Ft (irregular Lot) |
|
Zoning Description
|
R3a |
Rooms
| Level |
Type |
Length |
Width |
Dimensions |
|
Second Level |
Primary Bedroom |
|
|
19'5" x 14'1" |
|
Second Level |
4pc Ensuite Bath |
|
|
16'5" x 4'10" |
|
Second Level |
Bedroom |
|
|
12'0" x 11'11" |
|
Second Level |
Bedroom |
|
|
11'11" x 10'7" |
|
Second Level |
Bedroom |
|
|
11'7" x 10'6" |
|
Second Level |
Bedroom |
|
|
11'6" x 11'3" |
|
Second Level |
3pc Ensuite Bath |
|
|
8'4" x 2'5" |
|
Second Level |
Full Bathroom |
|
|
5'9" x 5'8" |
|
Lower Level |
Bedroom |
|
|
11'4" x 10'3" |
|
Lower Level |
Bedroom |
|
|
9'5" x 9'0" |
|
Lower Level |
Other |
|
|
9'8" x 8'11" |
|
Lower Level |
Living Room |
|
|
14'1" x 12'3" |
|
Lower Level |
Full Bathroom |
|
|
4'10" x 4'9" |
|
Lower Level |
Utility Room |
|
|
12'11" x 11'4" |
|
Main Level |
Dining Room |
|
|
20'8" x 10'9" |
|
Main Level |
Living Room |
|
|
14'11" x 11'6" |
|
Main Level |
Kitchen |
|
|
15'9" x 11'6" |
|
Main Level |
Partial Bathroom |
|
|
11'4" x 5'3" |
|
Main Level |
Laundry Room |
|
|
11'4" x 5'3" |
https://www.realtor.ca/real-estate/27554251/552-mutual-street-ottawa-castle-heights































