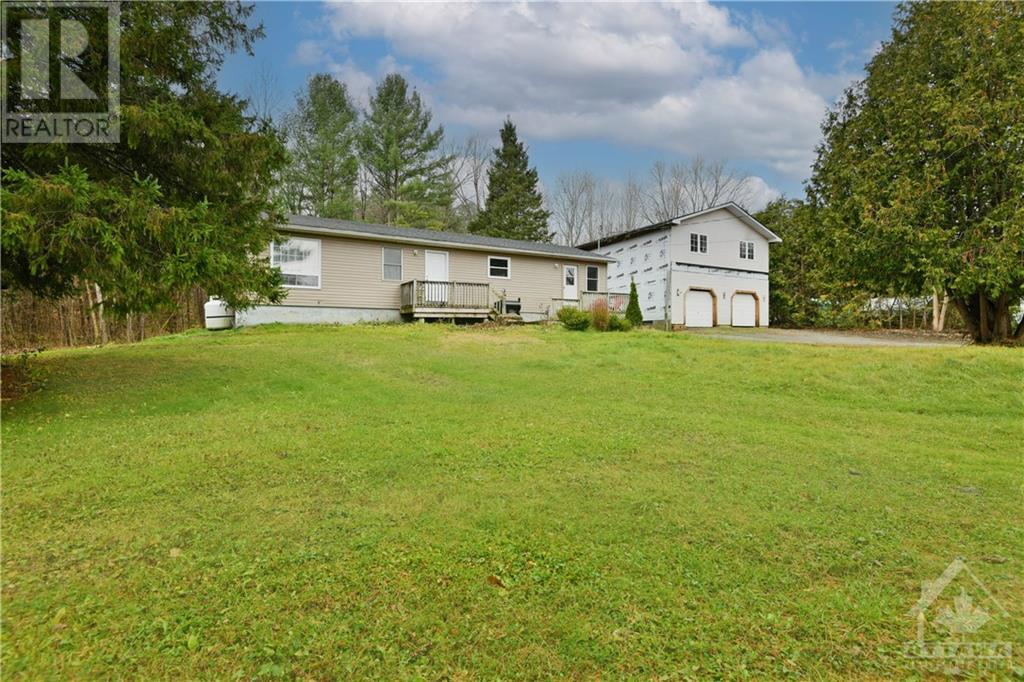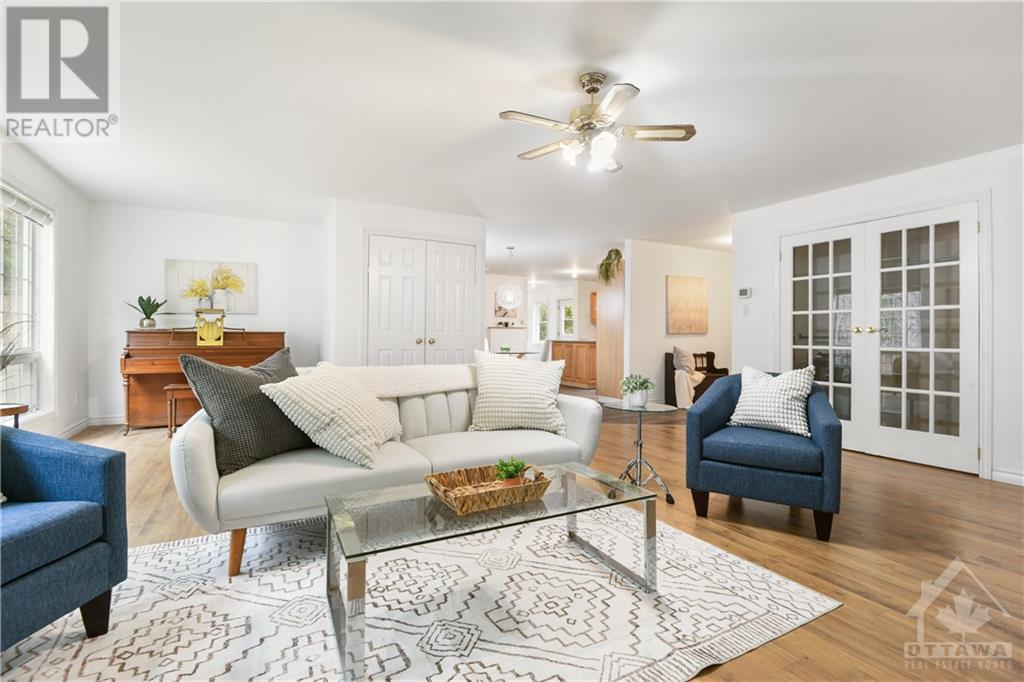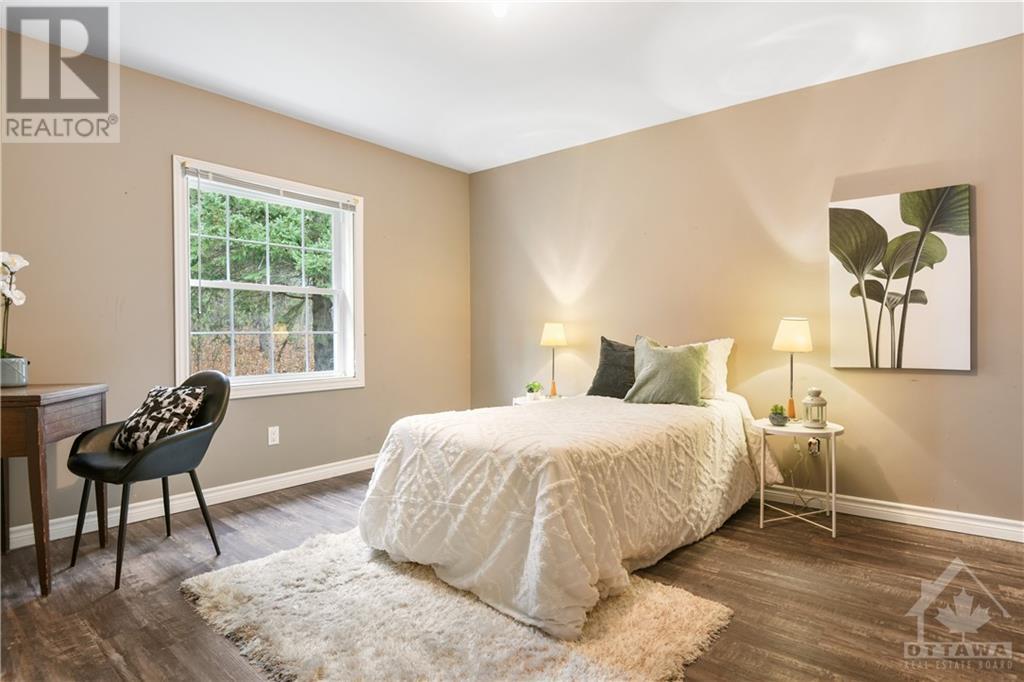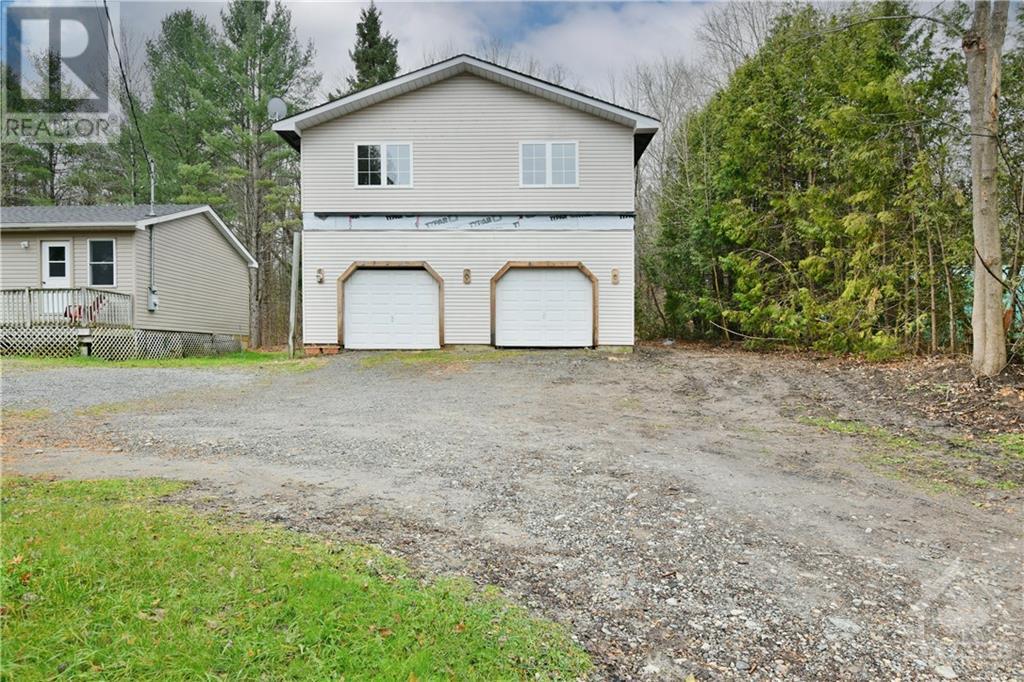2 Bedroom
2 Bathroom
Bungalow
None
Forced Air, Other
Acreage
$499,000
This charming 2-bedroom, 2-bathroom bungalow near Fitzroy Harbour offers a blend of comfortable living and endless possibilities. Set on a large, peaceful lot, the home features an open-concept layout, combining the kitchen, dining, and living areas for a bright, welcoming atmosphere. The two bedrooms are well-sized with plenty of natural light. There have been many recent renovations, and some still need completing, presenting the perfect opportunity to add your personal touches and make it your own. The property boasts an oversized 3+ car garage with a large, partially finished loft that adds tons of potential living space. Whether you need space for vehicles, a workshop, or extra storage, this garage has it all. Despite its quiet, rural charm, the property is a short drive to Kanata and Ottawa, making it perfect for those who want a balance between country living and city convenience. 24 hours irrevocable on all offers. (id:37553)
Property Details
|
MLS® Number
|
1413549 |
|
Property Type
|
Single Family |
|
Neigbourhood
|
Kinburn |
|
Communication Type
|
Internet Access |
|
Parking Space Total
|
10 |
Building
|
Bathroom Total
|
2 |
|
Bedrooms Above Ground
|
2 |
|
Bedrooms Total
|
2 |
|
Appliances
|
Refrigerator, Dishwasher, Dryer, Hood Fan, Stove, Washer |
|
Architectural Style
|
Bungalow |
|
Basement Development
|
Unfinished |
|
Basement Type
|
Full (unfinished) |
|
Constructed Date
|
1982 |
|
Construction Style Attachment
|
Detached |
|
Cooling Type
|
None |
|
Exterior Finish
|
Siding |
|
Flooring Type
|
Mixed Flooring, Hardwood |
|
Foundation Type
|
Poured Concrete |
|
Heating Fuel
|
Propane, Wood |
|
Heating Type
|
Forced Air, Other |
|
Stories Total
|
1 |
|
Type
|
House |
|
Utility Water
|
Drilled Well |
Parking
Land
|
Acreage
|
Yes |
|
Sewer
|
Septic System |
|
Size Depth
|
246 Ft |
|
Size Frontage
|
181 Ft |
|
Size Irregular
|
1.03 |
|
Size Total
|
1.03 Ac |
|
Size Total Text
|
1.03 Ac |
|
Surface Water
|
Creeks |
|
Zoning Description
|
Ru |
Rooms
| Level |
Type |
Length |
Width |
Dimensions |
|
Main Level |
Bedroom |
|
|
12'9" x 11'4" |
|
Main Level |
Primary Bedroom |
|
|
14'11" x 11'11" |
|
Main Level |
Living Room/fireplace |
|
|
23'0" x 20'6" |
|
Main Level |
Kitchen |
|
|
14'3" x 14'1" |
|
Main Level |
Eating Area |
|
|
14'9" x 7'6" |
|
Main Level |
3pc Ensuite Bath |
|
|
7'11" x 7'7" |
|
Main Level |
4pc Bathroom |
|
|
8'4" x 5'7" |
|
Main Level |
Laundry Room |
|
|
11'9" x 7'0" |
https://www.realtor.ca/real-estate/27620956/4207-limestone-road-ottawa-kinburn































