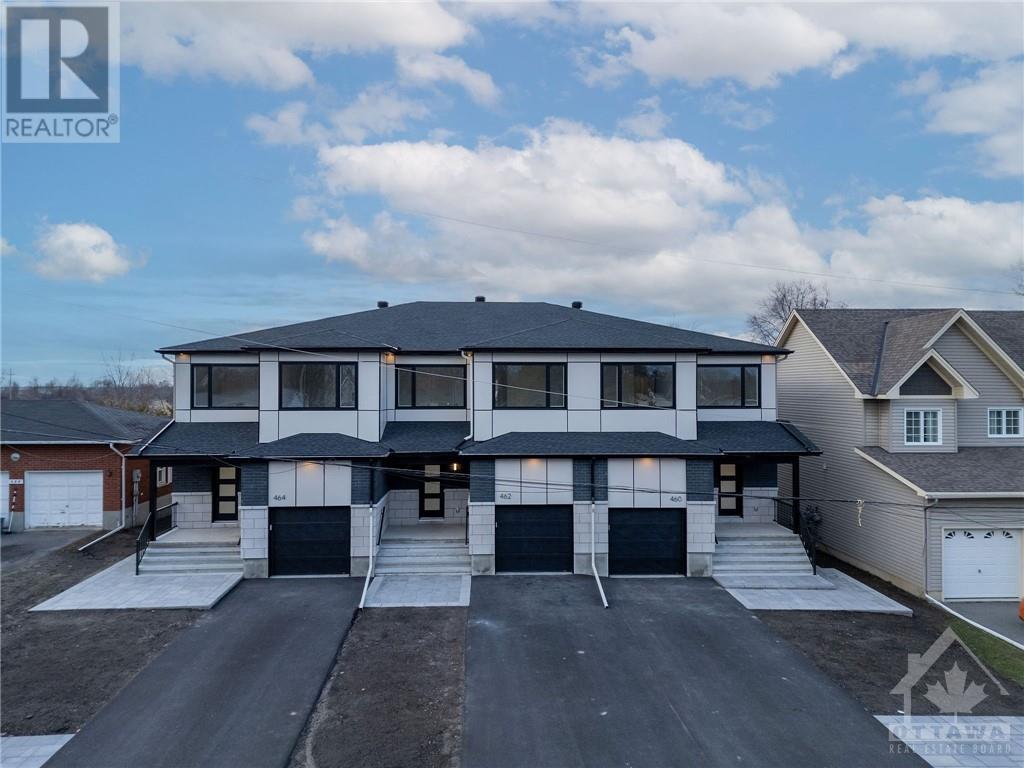2 Bedroom
1 Bathroom
Central Air Conditioning, Air Exchanger
Forced Air
Landscaped
$1,700 Monthly
New purpose-built 2bed, 1bath basement apt with unique features incl. separate entrance thru interlocked pathway, dedicated interlocked parking, huge windows for bright space, noise-proof materials, high-ceiling (9’) throughout, dedicated full-size mech. room (furnace, AC, HRV & tankless hot water), separate civic address, separate utility billing (water, gas, hydro) & fully-fenced private backyard. Large ~900 SqFt carpet-free apt loaded with luxuries. Open concept living/dining connects to large kitchen with quartz counters, island & loads of cabinets. Two big bedrms with large closets. Bathroom with full-size shower & lots of cupboards. In-unit storage space. Six high-end full-size SS appliances included (stove, dishwasher, fridge, microwave-hood, washer, dryer). Elegant window coverings included (shades + sheer/blackouts). All lights are LED. Google Nest for climate control. Close to all Winchester amenities. Pet friendly. Monthly rent $1,700 + utilities. Available immediately. (id:37553)
Property Details
|
MLS® Number
|
1419660 |
|
Property Type
|
Single Family |
|
Neigbourhood
|
WINCHESTER |
|
Amenities Near By
|
Recreation Nearby |
|
Community Features
|
Adult Oriented, School Bus |
|
Features
|
Corner Site |
|
Parking Space Total
|
1 |
|
Road Type
|
Paved Road |
Building
|
Bathroom Total
|
1 |
|
Bedrooms Below Ground
|
2 |
|
Bedrooms Total
|
2 |
|
Amenities
|
Laundry - In Suite |
|
Appliances
|
Refrigerator, Oven - Built-in, Dishwasher, Dryer, Stove, Washer, Blinds |
|
Basement Development
|
Finished |
|
Basement Type
|
Full (finished) |
|
Constructed Date
|
2024 |
|
Cooling Type
|
Central Air Conditioning, Air Exchanger |
|
Exterior Finish
|
Stone, Brick, Vinyl |
|
Flooring Type
|
Hardwood, Tile |
|
Heating Fuel
|
Natural Gas |
|
Heating Type
|
Forced Air |
|
Stories Total
|
1 |
|
Type
|
Apartment |
|
Utility Water
|
Municipal Water |
Parking
Land
|
Acreage
|
No |
|
Land Amenities
|
Recreation Nearby |
|
Landscape Features
|
Landscaped |
|
Sewer
|
Municipal Sewage System |
|
Size Irregular
|
* Ft X * Ft |
|
Size Total Text
|
* Ft X * Ft |
|
Zoning Description
|
Residential |
Rooms
| Level |
Type |
Length |
Width |
Dimensions |
|
Basement |
Living Room |
|
|
22'10" x 12'0" |
|
Basement |
Dining Room |
|
|
8'11" x 8'10" |
|
Basement |
Kitchen |
|
|
10'4" x 8'10" |
|
Basement |
Primary Bedroom |
|
|
13'1" x 9'0" |
|
Basement |
Bedroom |
|
|
10'6" x 9'0" |
|
Basement |
Full Bathroom |
|
|
8'9" x 5'0" |
|
Basement |
Storage |
|
|
7'0" x 3'0" |
https://www.realtor.ca/real-estate/27630214/460-north-street-unitb-winchester-winchester




























