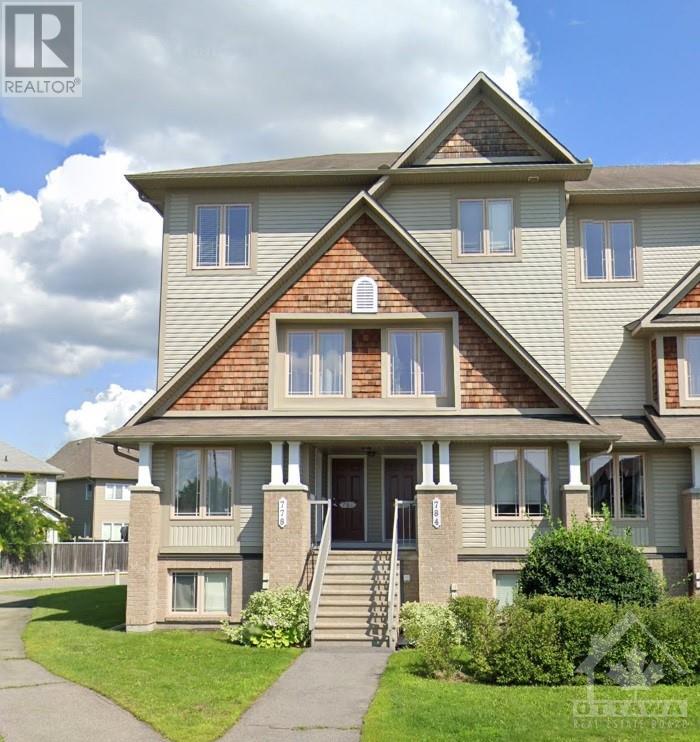1 Bedroom
2 Bathroom
Fireplace
Central Air Conditioning
Forced Air
$2,500 Monthly
Available November 17th! This bright and upgraded upper-level end unit rental is filled with natural light and modern touches. The open main floor features hardwood-look vinyl flooring, a corner electric fireplace, and large windows. The stylish kitchen offers granite-look countertops, dark cabinets, and stainless steel appliances. An adjacent eat-in area doubles as an office, with patio doors leading to a spacious outdoor deck. Upstairs, find two well-sized bedrooms, a large storage area, in-unit laundry, and a luxurious main bathroom with an oversized soaker tub and walk-in shower. Don’t miss out on this beautifully maintained unit! No pets please. (id:37553)
Property Details
|
MLS® Number
|
1419490 |
|
Property Type
|
Single Family |
|
Neigbourhood
|
Avalon |
|
Amenities Near By
|
Public Transit, Recreation Nearby, Shopping |
|
Features
|
Park Setting, Balcony |
|
Parking Space Total
|
1 |
Building
|
Bathroom Total
|
2 |
|
Bedrooms Above Ground
|
1 |
|
Bedrooms Total
|
1 |
|
Amenities
|
Laundry - In Suite |
|
Appliances
|
Refrigerator, Dishwasher, Dryer, Microwave, Stove, Washer, Blinds |
|
Basement Development
|
Not Applicable |
|
Basement Type
|
None (not Applicable) |
|
Constructed Date
|
2010 |
|
Construction Style Attachment
|
Stacked |
|
Cooling Type
|
Central Air Conditioning |
|
Exterior Finish
|
Brick, Vinyl |
|
Fireplace Present
|
Yes |
|
Fireplace Total
|
1 |
|
Fixture
|
Drapes/window Coverings |
|
Flooring Type
|
Wall-to-wall Carpet, Vinyl, Ceramic |
|
Half Bath Total
|
1 |
|
Heating Fuel
|
Natural Gas |
|
Heating Type
|
Forced Air |
|
Stories Total
|
2 |
|
Type
|
House |
|
Utility Water
|
Municipal Water |
Parking
Land
|
Acreage
|
No |
|
Land Amenities
|
Public Transit, Recreation Nearby, Shopping |
|
Sewer
|
Municipal Sewage System |
|
Size Irregular
|
* Ft X * Ft |
|
Size Total Text
|
* Ft X * Ft |
|
Zoning Description
|
Residiential |
Rooms
| Level |
Type |
Length |
Width |
Dimensions |
|
Second Level |
Bedroom |
|
|
5'10" x 5'6" |
|
Second Level |
Full Bathroom |
|
|
10'4" x 7'7" |
|
Main Level |
Living Room |
|
|
14'4" x 11'4" |
|
Main Level |
Partial Bathroom |
|
|
6'0" x 4'8" |
|
Main Level |
Laundry Room |
|
|
7'8" x 7'7" |
|
Main Level |
Dining Room |
|
|
12'0" x 11'2" |
|
Main Level |
Primary Bedroom |
|
|
12'7" x 12'2" |
|
Main Level |
Kitchen |
|
|
12'3" x 7'10" |
|
Main Level |
Eating Area |
|
|
14'4" x 7'10" |
https://www.realtor.ca/real-estate/27631206/780-lakeridge-drive-orleans-avalon
















