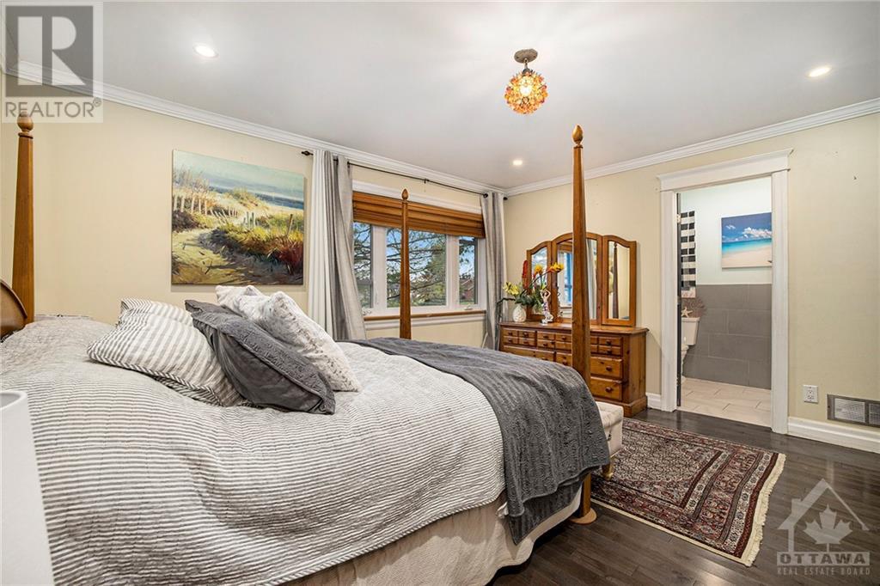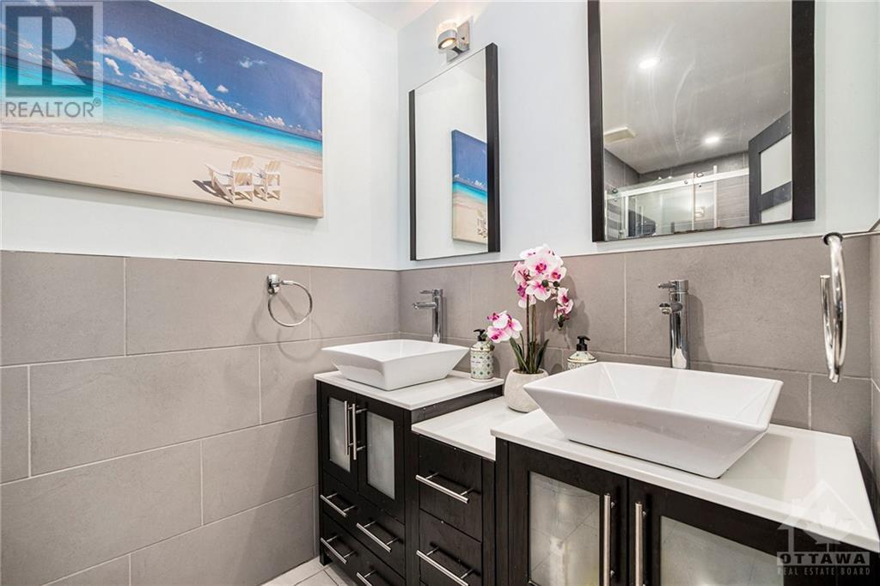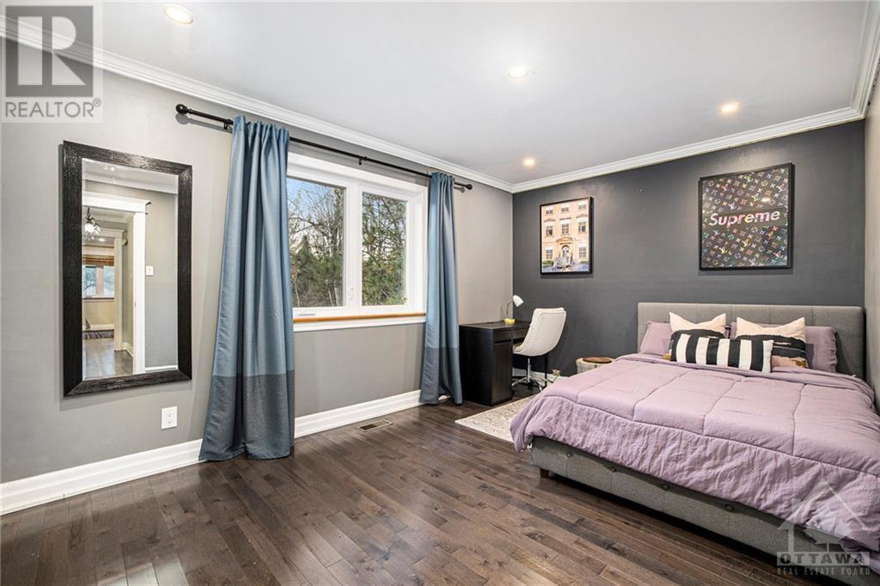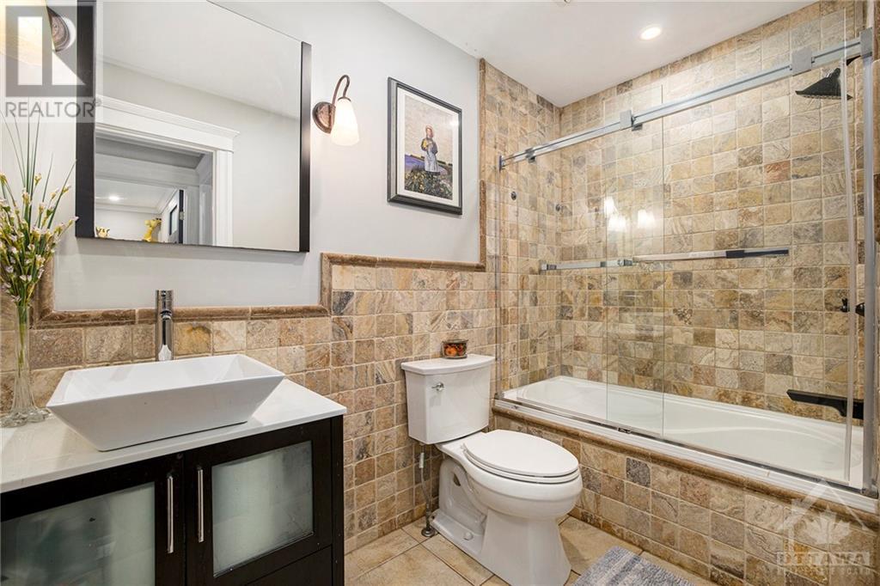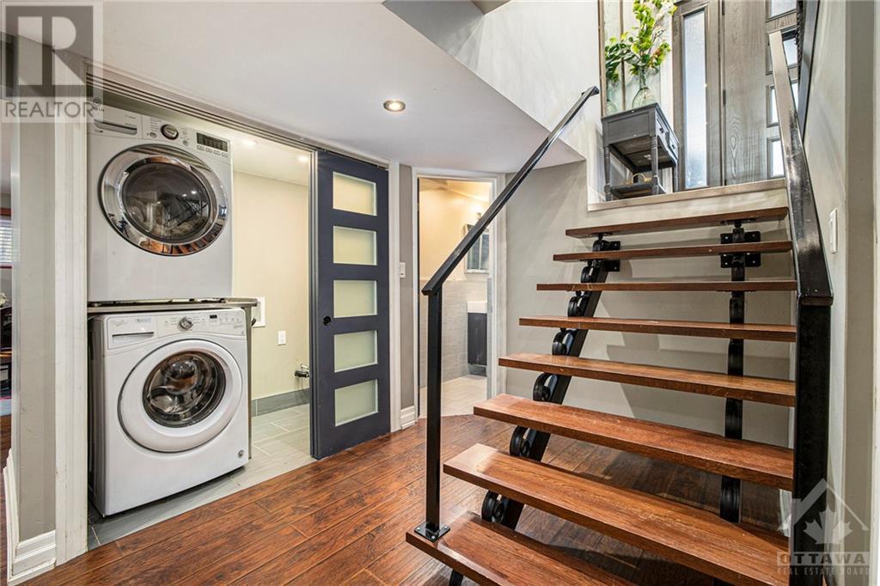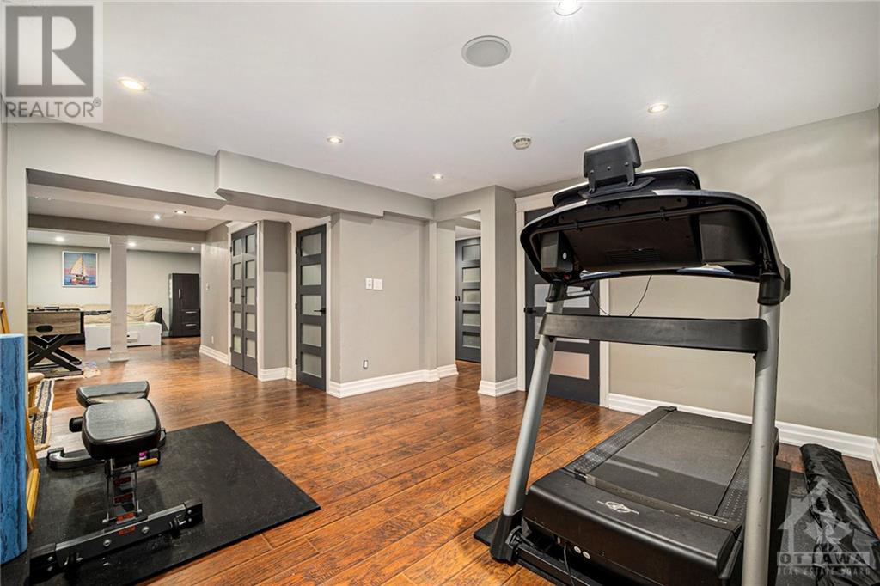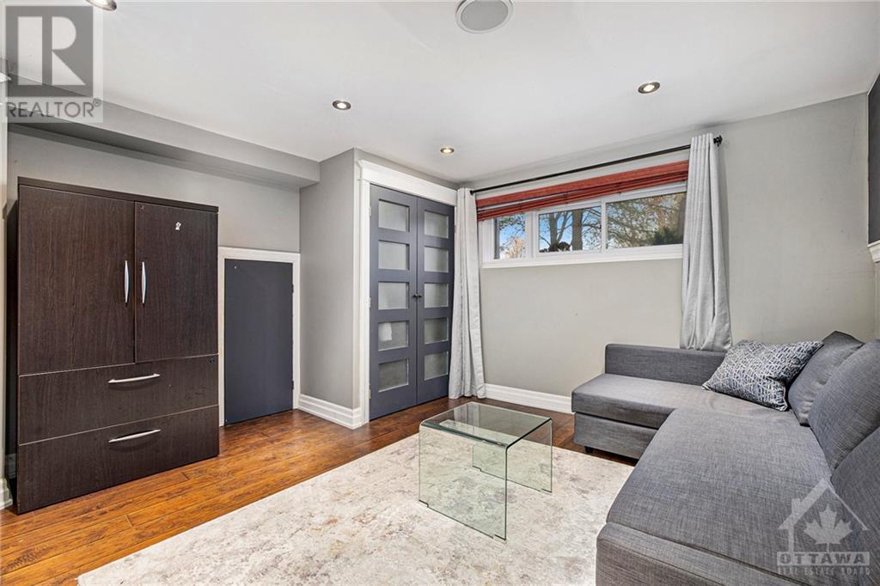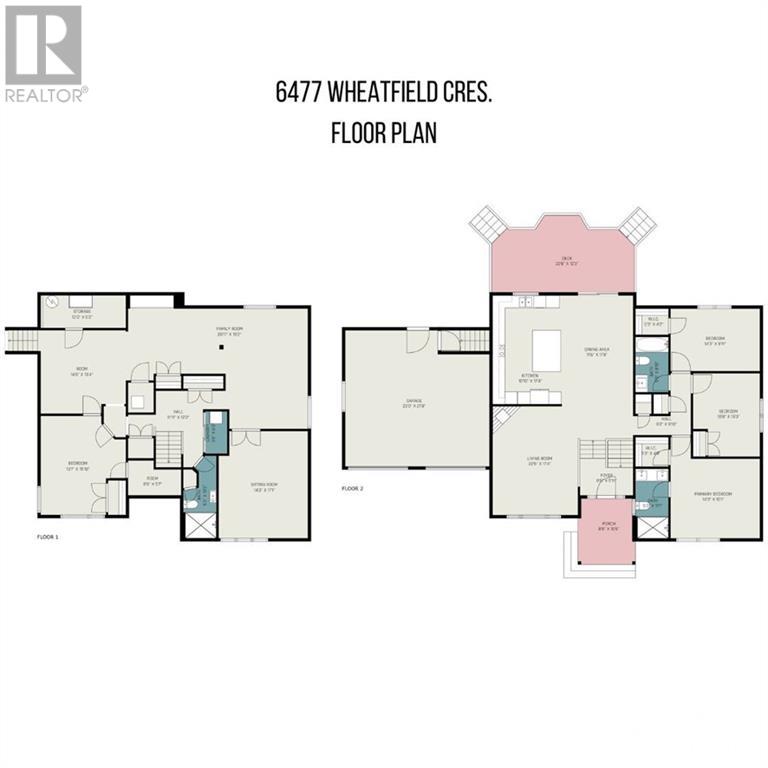4 Bedroom
3 Bathroom
Raised Ranch
Fireplace
Central Air Conditioning
Forced Air
Land / Yard Lined With Hedges, Partially Landscaped, Underground Sprinkler
$935,000
Fully Renovated 3+1 Bed, 3-Bath all brick High Ranch in Sought-After Greely. This stunning home combines modern luxury with timeless charm. The main level features a spacious primary bedroom with a 4pc ensuite, along with two well-sized bedrooms serviced by a sleek 3pce bath—perfect for family/guests. The fully renovated kitchen is a chef’s delight, showcasing stainless KitchenAid appliances, custom stone countertops, a stylish backsplash & a striking waterfall countertop. The living area is highlighted by crown molding, built-in speakers & a cozy wood-burning fireplace. Downstairs, you’ll find an additional bedroom, a media room & a large family room with convenient access to the garage—ideal for easy transitions from indoor to outdoor living. The property is secured by an electric gated entrance, leading to a spacious private fenced backyard with an irrigation system, custom surround lighting & a durable TREX deck with a metal frame, offering a perfect setting for outdoor gatherings. (id:37553)
Property Details
|
MLS® Number
|
1419426 |
|
Property Type
|
Single Family |
|
Neigbourhood
|
Greely |
|
Amenities Near By
|
Golf Nearby, Recreation Nearby |
|
Communication Type
|
Cable Internet Access |
|
Community Features
|
Family Oriented |
|
Features
|
Private Setting, Automatic Garage Door Opener |
|
Parking Space Total
|
6 |
|
Storage Type
|
Storage Shed |
|
Structure
|
Patio(s) |
Building
|
Bathroom Total
|
3 |
|
Bedrooms Above Ground
|
3 |
|
Bedrooms Below Ground
|
1 |
|
Bedrooms Total
|
4 |
|
Appliances
|
Refrigerator, Oven - Built-in, Cooktop, Dishwasher, Dryer, Hood Fan, Microwave Range Hood Combo, Washer, Alarm System, Blinds |
|
Architectural Style
|
Raised Ranch |
|
Basement Development
|
Finished |
|
Basement Type
|
Full (finished) |
|
Constructed Date
|
1988 |
|
Construction Style Attachment
|
Detached |
|
Cooling Type
|
Central Air Conditioning |
|
Exterior Finish
|
Brick |
|
Fireplace Present
|
Yes |
|
Fireplace Total
|
1 |
|
Fixture
|
Drapes/window Coverings |
|
Flooring Type
|
Hardwood, Laminate, Tile |
|
Foundation Type
|
Poured Concrete |
|
Heating Fuel
|
Natural Gas |
|
Heating Type
|
Forced Air |
|
Stories Total
|
1 |
|
Type
|
House |
|
Utility Water
|
Drilled Well |
Parking
|
Attached Garage
|
|
|
Inside Entry
|
|
Land
|
Acreage
|
No |
|
Fence Type
|
Fenced Yard |
|
Land Amenities
|
Golf Nearby, Recreation Nearby |
|
Landscape Features
|
Land / Yard Lined With Hedges, Partially Landscaped, Underground Sprinkler |
|
Sewer
|
Septic System |
|
Size Depth
|
215 Ft ,11 In |
|
Size Frontage
|
101 Ft ,4 In |
|
Size Irregular
|
0.61 |
|
Size Total
|
0.61 Ac |
|
Size Total Text
|
0.61 Ac |
|
Zoning Description
|
Residential |
Rooms
| Level |
Type |
Length |
Width |
Dimensions |
|
Basement |
3pc Bathroom |
|
|
5'3" x 13'2" |
|
Basement |
Laundry Room |
|
|
3'6" x 6'9" |
|
Basement |
Bedroom |
|
|
13'7" x 15'10" |
|
Basement |
Other |
|
|
14'0" x 13'4" |
|
Basement |
Family Room |
|
|
28'11" x 18'2" |
|
Basement |
Sitting Room |
|
|
14'3" x 17'1" |
|
Main Level |
Foyer |
|
|
8'6" x 5'11" |
|
Main Level |
Living Room/fireplace |
|
|
22'5" x 17'4" |
|
Main Level |
Dining Room |
|
|
11'6" x 17'8" |
|
Main Level |
Kitchen |
|
|
10'10" x 17'4" |
|
Main Level |
Primary Bedroom |
|
|
14'3" x 16'1" |
|
Main Level |
4pc Ensuite Bath |
|
|
5'3" x 11'1" |
|
Main Level |
Other |
|
|
5'3" x 4'8" |
|
Main Level |
Bedroom |
|
|
14'3" x 9'11" |
|
Main Level |
Other |
|
|
5'3" x 4'2" |
|
Main Level |
Bedroom |
|
|
10'8" x 13'3" |
|
Main Level |
3pc Bathroom |
|
|
5'3" x 8'10" |
https://www.realtor.ca/real-estate/27631463/6477-wheatfield-crescent-greely-greely












