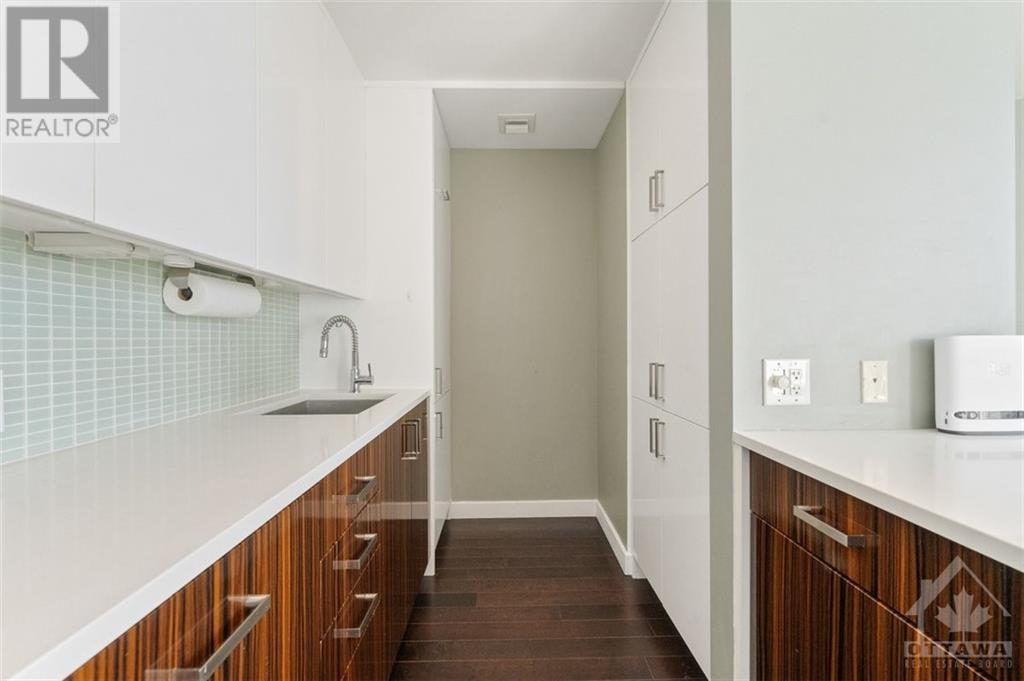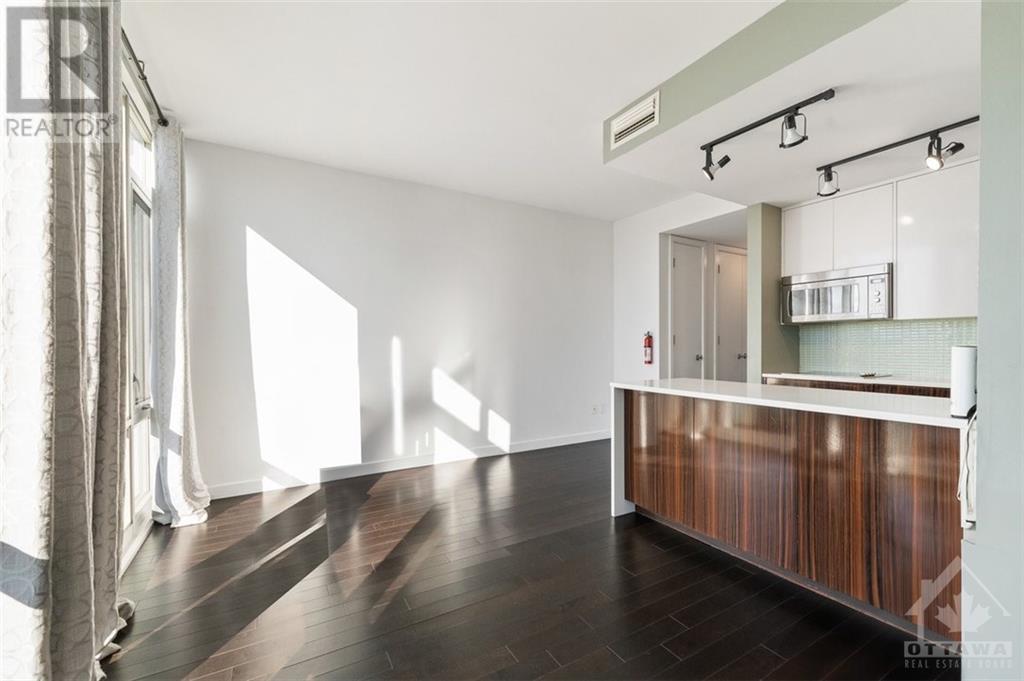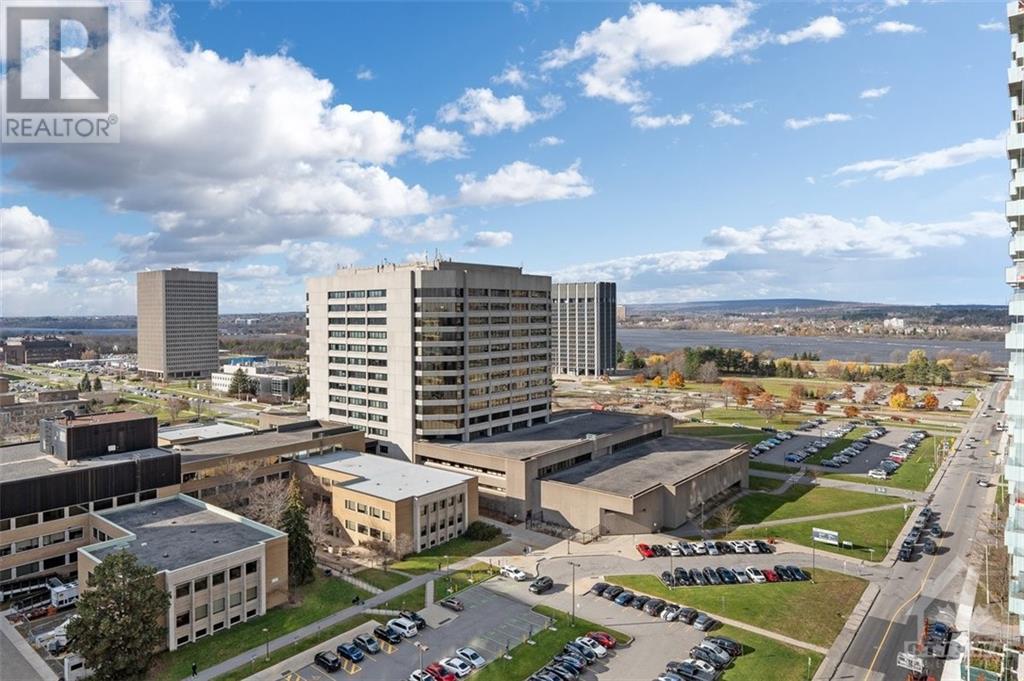1 Bedroom
1 Bathroom
Central Air Conditioning
Forced Air
$2,150 Monthly
Riverside Lifestyle | Location and Accessibility | Community and Culture. This condo is just steps from the Ottawa River, offering access to beautiful biking and walking paths, convenient public transit, and a variety of local shops, cafes, and restaurants. Enjoy parks, farmers’ markets, and art galleries, all within walking distance. Mechanicsville is a vibrant community filled with young professionals and families who appreciate living in a lively neighbourhood with nature right at their fingertips. This 1 bedrm, 1 bathrm unit features modern finishes and includes in-unit laundry, dishwasher, 1 underground parking spot, and a storage locker. Heat and AC included! The unit boasts quartz countertops in the kitchen and bathroom, hardwood floors, ample storage, and 9th-floor views from your floor-to-ceiling windows. The condo offers excellent amenities, including an oversized gym with extensive equipment, a boardroom, a theatre, and a rooftop terrace with BBQs, a hot tub, and a sundeck. (id:37553)
Property Details
|
MLS® Number
|
1419885 |
|
Property Type
|
Single Family |
|
Neigbourhood
|
Mechanicsville/Tunneys Pasture |
|
Features
|
Automatic Garage Door Opener |
|
Parking Space Total
|
1 |
Building
|
Bathroom Total
|
1 |
|
Bedrooms Above Ground
|
1 |
|
Bedrooms Total
|
1 |
|
Amenities
|
Laundry - In Suite |
|
Appliances
|
Refrigerator, Oven - Built-in, Cooktop, Dishwasher, Dryer, Microwave Range Hood Combo, Washer |
|
Basement Development
|
Not Applicable |
|
Basement Type
|
None (not Applicable) |
|
Constructed Date
|
2012 |
|
Cooling Type
|
Central Air Conditioning |
|
Exterior Finish
|
Brick |
|
Flooring Type
|
Wall-to-wall Carpet, Hardwood |
|
Heating Fuel
|
Natural Gas |
|
Heating Type
|
Forced Air |
|
Stories Total
|
1 |
|
Type
|
Apartment |
|
Utility Water
|
Municipal Water |
Parking
Land
|
Acreage
|
No |
|
Sewer
|
Municipal Sewage System |
|
Size Irregular
|
* Ft X * Ft |
|
Size Total Text
|
* Ft X * Ft |
|
Zoning Description
|
Res |
Rooms
| Level |
Type |
Length |
Width |
Dimensions |
|
Main Level |
Kitchen |
|
|
12'3" x 8'2" |
|
Main Level |
Living Room |
|
|
16'11" x 16'5" |
|
Main Level |
Bedroom |
|
|
12'2" x 11'5" |
https://www.realtor.ca/real-estate/27637491/201-parkdale-avenue-unit903-ottawa-mechanicsvilletunneys-pasture




























