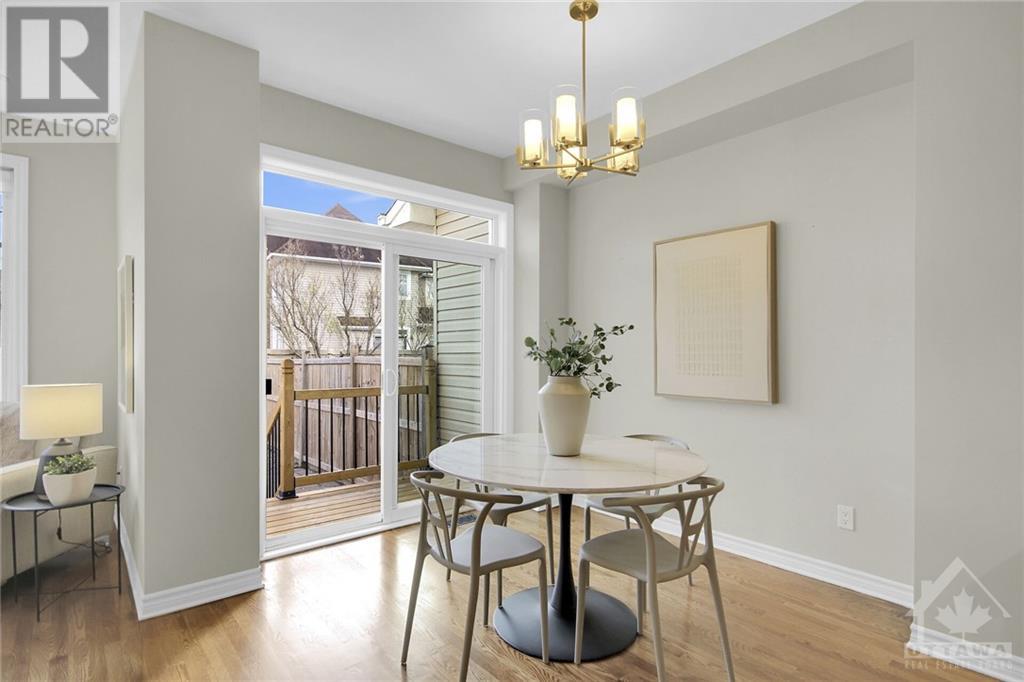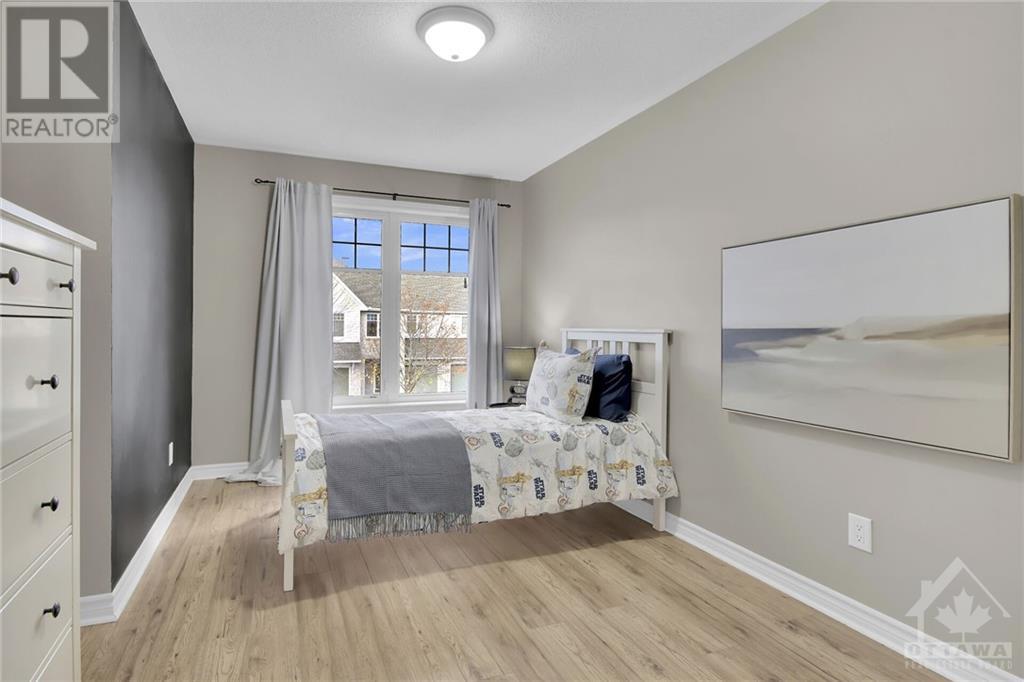3 Bedroom
3 Bathroom
Fireplace
Central Air Conditioning
Forced Air
$634,900
Absolutely stunning!! Looking for a beautifully designed & maintained townhome offering exceptional interior space,low maintanance exterior and a location that places you within walking distance to an elem.school,park & shopping?.. look no further! This superb 3 bedrm unit offers a super bright main level w/great kitchen space w/granite countertops,stainless appliances,large pantry and breakfast bar. Spacious lvgrm w/captivating gas fireplace,sunfilled eating area provides access to the extra low maintenance, fully fenced yard with no grass to cut as well as PVC fencing on 2 sides.Upper level features large Primary bedrm w/gorgeous ensuite bathrm incl OVERSIZED TUB,separate shower w/new glass door,quartz topped vanity,large W.I.C.,2 kids bedrms and laundryrm! Huge recrm w/2nd gas ffp + storage space in L/L.Updates in 2024 incl.hardwd flrs refinished,majority of home repainted in warm,neutral tones,new carpets on stairs & recrm,new deck,new shower door.A must see! 24 hr irrev for offers (id:37553)
Property Details
|
MLS® Number
|
1419618 |
|
Property Type
|
Single Family |
|
Neigbourhood
|
Jackson Trails |
|
Amenities Near By
|
Public Transit, Recreation Nearby, Shopping |
|
Community Features
|
Family Oriented |
|
Features
|
Automatic Garage Door Opener |
|
Parking Space Total
|
3 |
Building
|
Bathroom Total
|
3 |
|
Bedrooms Above Ground
|
3 |
|
Bedrooms Total
|
3 |
|
Appliances
|
Refrigerator, Dryer, Hood Fan, Microwave, Stove, Washer, Blinds |
|
Basement Development
|
Finished |
|
Basement Type
|
Full (finished) |
|
Constructed Date
|
2008 |
|
Cooling Type
|
Central Air Conditioning |
|
Exterior Finish
|
Brick, Siding |
|
Fireplace Present
|
Yes |
|
Fireplace Total
|
2 |
|
Flooring Type
|
Wall-to-wall Carpet, Hardwood, Laminate |
|
Foundation Type
|
Poured Concrete |
|
Half Bath Total
|
1 |
|
Heating Fuel
|
Natural Gas |
|
Heating Type
|
Forced Air |
|
Stories Total
|
2 |
|
Type
|
Row / Townhouse |
|
Utility Water
|
Municipal Water |
Parking
Land
|
Acreage
|
No |
|
Fence Type
|
Fenced Yard |
|
Land Amenities
|
Public Transit, Recreation Nearby, Shopping |
|
Sewer
|
Municipal Sewage System |
|
Size Depth
|
98 Ft ,5 In |
|
Size Frontage
|
20 Ft |
|
Size Irregular
|
20.01 Ft X 98.43 Ft |
|
Size Total Text
|
20.01 Ft X 98.43 Ft |
|
Zoning Description
|
Residential |
Rooms
| Level |
Type |
Length |
Width |
Dimensions |
|
Second Level |
Primary Bedroom |
|
|
14'6" x 11'8" |
|
Second Level |
4pc Ensuite Bath |
|
|
Measurements not available |
|
Second Level |
Bedroom |
|
|
13'0" x 10'0" |
|
Second Level |
Bedroom |
|
|
11'6" x 9'0" |
|
Second Level |
4pc Bathroom |
|
|
Measurements not available |
|
Second Level |
Laundry Room |
|
|
Measurements not available |
|
Lower Level |
Recreation Room |
|
|
18'0" x 17'0" |
|
Lower Level |
Storage |
|
|
Measurements not available |
|
Main Level |
Living Room |
|
|
19'6" x 10'0" |
|
Main Level |
Kitchen |
|
|
12'0" x 9'0" |
|
Main Level |
Eating Area |
|
|
10'0" x 9'0" |
|
Main Level |
Foyer |
|
|
15'0" x 6'5" |
|
Main Level |
2pc Bathroom |
|
|
Measurements not available |
https://www.realtor.ca/real-estate/27637674/368-horseshoe-crescent-stittsville-jackson-trails






























