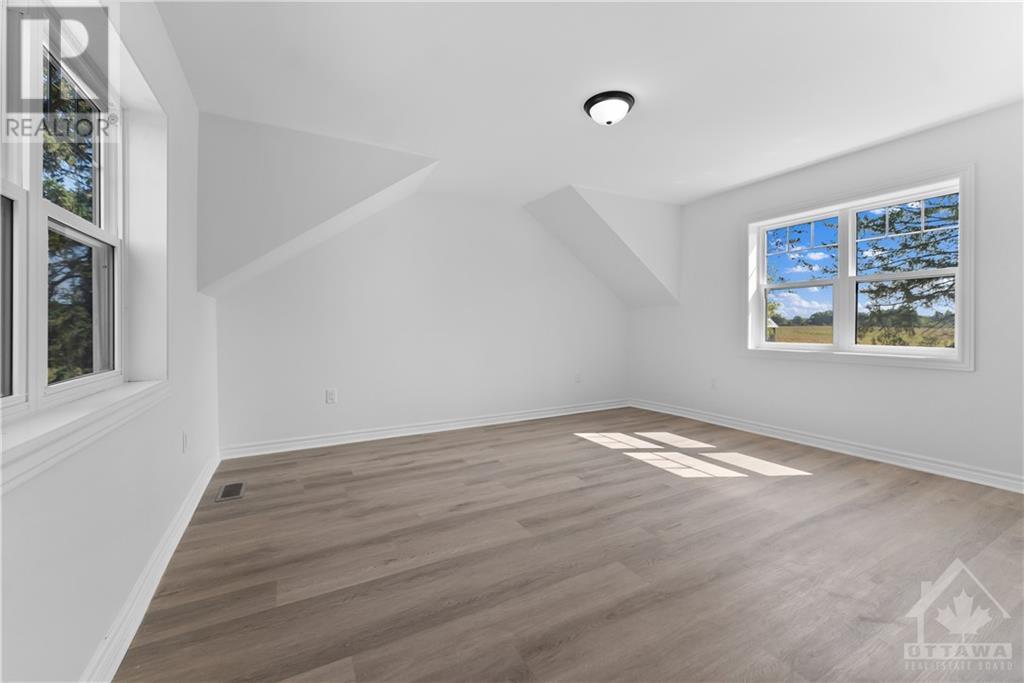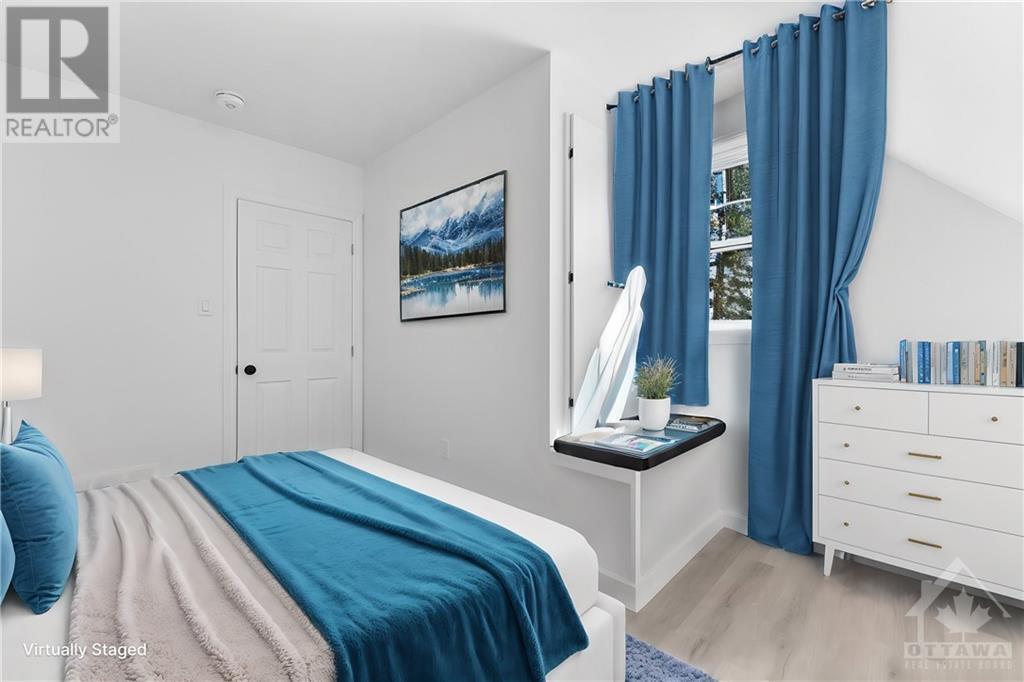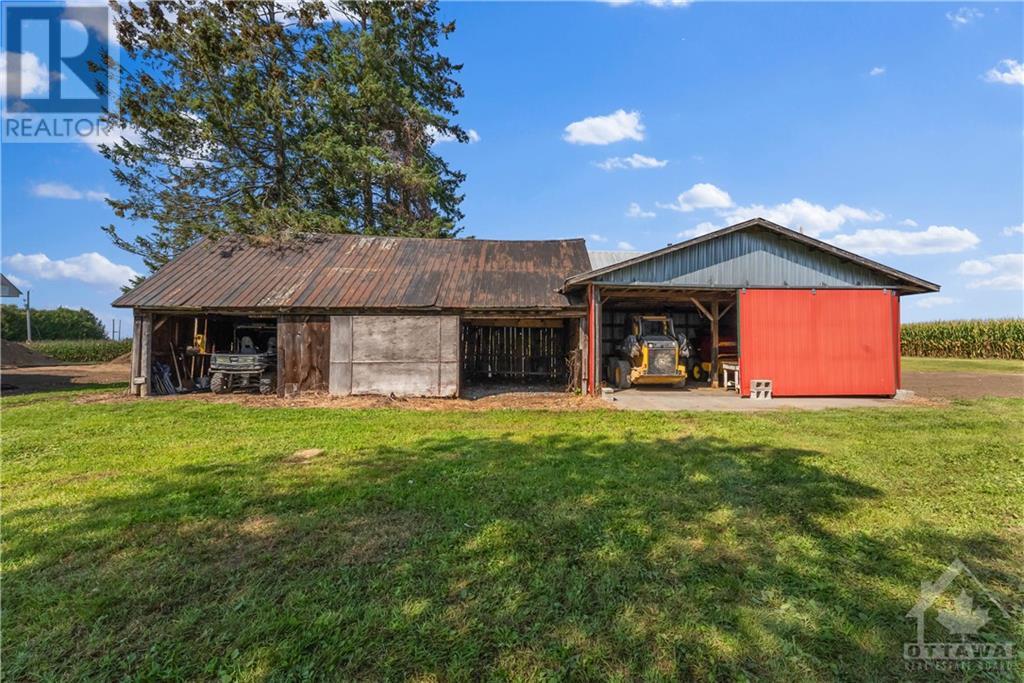3 Bedroom
2 Bathroom
None
Forced Air
Acreage
$679,900
Embrace the serenity of country living with this century farmhouse-fully renovated from top to bottom —a perfect blend of historic charm & modern comfort. This 3-bedroom, 2-bathroom gem is truly move-in ready, offering a peaceful retreat just 30 minutes from Kanata & only a short stroll or 3-minute drive to the pristine landscapes of Fitzroy Provincial Park. Nature is your playground with access to sandy beaches, hiking trails, boating, fishing & winter activities like cross-country skiing & snowmobiling. Set on a private lot with no nearby neighbours this home offers picturesque views from every window. Well-suited for a hobby farm or a home-based business, featuring a large historic barn with unique hip roof, a detached workshop & a drive shed—perfect for storing equipment & recreational vehicles. Updates: New Septic System , energy efficient windows, durable metal roof , high efficiency furnace, 2 large decks & completely upgraded electrical system. Some photos are virtually staged. (id:37553)
Property Details
|
MLS® Number
|
1419867 |
|
Property Type
|
Single Family |
|
Neigbourhood
|
Fitzroy Harbour |
|
Amenities Near By
|
Recreation Nearby, Water Nearby |
|
Communication Type
|
Internet Access |
|
Features
|
Acreage, Private Setting, Farm Setting |
|
Parking Space Total
|
10 |
|
Road Type
|
Paved Road |
|
Storage Type
|
Storage Shed |
|
Structure
|
Barn, Deck |
Building
|
Bathroom Total
|
2 |
|
Bedrooms Above Ground
|
3 |
|
Bedrooms Total
|
3 |
|
Basement Development
|
Partially Finished |
|
Basement Features
|
Low |
|
Basement Type
|
Unknown (partially Finished) |
|
Construction Style Attachment
|
Detached |
|
Cooling Type
|
None |
|
Exterior Finish
|
Siding, Vinyl |
|
Flooring Type
|
Laminate |
|
Foundation Type
|
Stone |
|
Half Bath Total
|
1 |
|
Heating Fuel
|
Electric |
|
Heating Type
|
Forced Air |
|
Stories Total
|
2 |
|
Type
|
House |
|
Utility Water
|
Drilled Well |
Parking
|
Attached Garage
|
|
|
Inside Entry
|
|
|
Gravel
|
|
|
See Remarks
|
|
Land
|
Acreage
|
Yes |
|
Land Amenities
|
Recreation Nearby, Water Nearby |
|
Sewer
|
Septic System |
|
Size Depth
|
282 Ft ,2 In |
|
Size Frontage
|
290 Ft ,2 In |
|
Size Irregular
|
1.88 |
|
Size Total
|
1.88 Ac |
|
Size Total Text
|
1.88 Ac |
|
Zoning Description
|
Rural Residential |
Rooms
| Level |
Type |
Length |
Width |
Dimensions |
|
Second Level |
Primary Bedroom |
|
|
15'9" x 13'3" |
|
Second Level |
Bedroom |
|
|
9'11" x 9'9" |
|
Second Level |
Bedroom |
|
|
8'3" x 12'10" |
|
Second Level |
4pc Bathroom |
|
|
6'5" x 9'4" |
|
Main Level |
Foyer |
|
|
3'8" x 7'8" |
|
Main Level |
Kitchen |
|
|
14'2" x 13'3" |
|
Main Level |
Living Room |
|
|
16'4" x 22'11" |
|
Main Level |
2pc Bathroom |
|
|
6'9" x 5'10" |
|
Main Level |
Mud Room |
|
|
5'4" x 13'3" |
https://www.realtor.ca/real-estate/27639768/5084-canon-smith-drive-fitzroy-harbour-fitzroy-harbour































