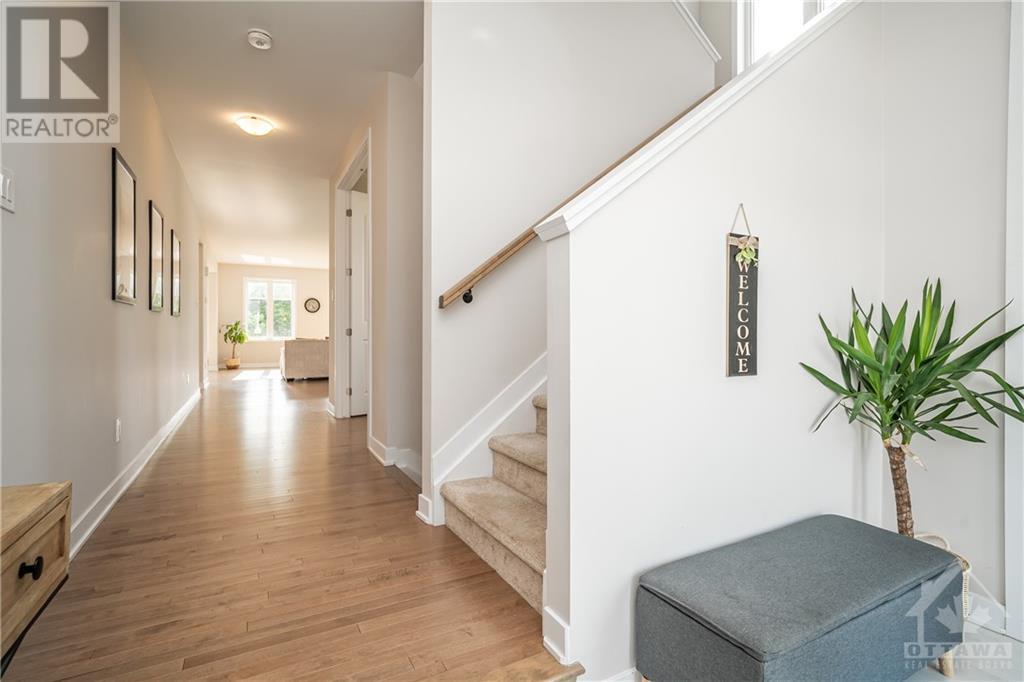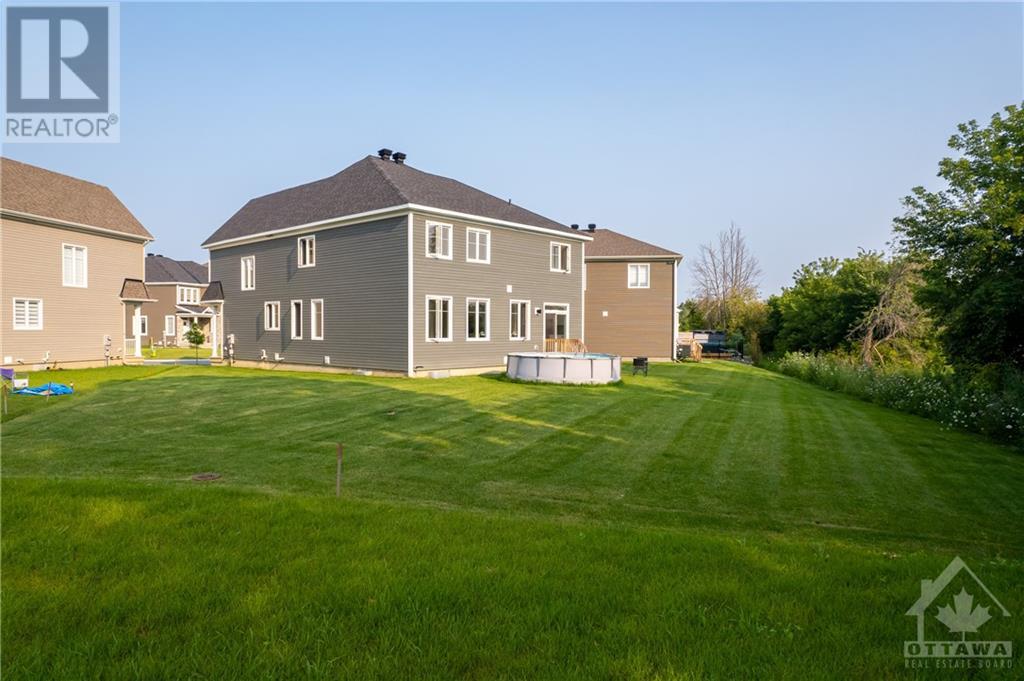5 Bedroom
4 Bathroom
Above Ground Pool
None
Forced Air
$965,000
Welcome to this extraordinary 4,064 sq ft gem—a true hidden haven nestled on a premium oversized lot with no rear neighbors. The main floor features a welcoming den, eat-in chef's kitchen with granite countertops, an oversized island, and walk-in pantry. Enjoy entertaining in the large great room, complemented by a spacious dining area. The second level boasts four spacious bedrooms and three full baths, including a luxurious primary suite with dual walk-in closets and a private ensuite bath with a stand-up glass shower. The large loft with cathedral ceilings offers spectacular sunrises. The fully finished basement offers endless possibilities. Step outside into your private backyard, perfectly situated on a giant pie-shaped lot, ideal for hosting summer barbecues, playing with the kids, or simply enjoying the breathtaking evening sunsets. This home is bright and spacious on every level. (id:37553)
Property Details
|
MLS® Number
|
1419913 |
|
Property Type
|
Single Family |
|
Neigbourhood
|
Fox Run |
|
Amenities Near By
|
Recreation Nearby, Shopping |
|
Communication Type
|
Internet Access |
|
Community Features
|
Family Oriented, School Bus |
|
Features
|
Private Setting, Recreational |
|
Parking Space Total
|
4 |
|
Pool Type
|
Above Ground Pool |
Building
|
Bathroom Total
|
4 |
|
Bedrooms Above Ground
|
5 |
|
Bedrooms Total
|
5 |
|
Appliances
|
Refrigerator, Dishwasher, Dryer, Stove, Washer |
|
Basement Development
|
Finished |
|
Basement Type
|
Full (finished) |
|
Constructed Date
|
2022 |
|
Construction Style Attachment
|
Detached |
|
Cooling Type
|
None |
|
Exterior Finish
|
Brick, Siding |
|
Flooring Type
|
Wall-to-wall Carpet, Hardwood, Tile |
|
Foundation Type
|
Poured Concrete |
|
Half Bath Total
|
1 |
|
Heating Fuel
|
Natural Gas |
|
Heating Type
|
Forced Air |
|
Stories Total
|
2 |
|
Type
|
House |
|
Utility Water
|
Municipal Water |
Parking
Land
|
Acreage
|
No |
|
Land Amenities
|
Recreation Nearby, Shopping |
|
Sewer
|
Municipal Sewage System |
|
Size Depth
|
107 Ft |
|
Size Frontage
|
63 Ft |
|
Size Irregular
|
63 Ft X 107 Ft (irregular Lot) |
|
Size Total Text
|
63 Ft X 107 Ft (irregular Lot) |
|
Zoning Description
|
Residential |
Rooms
| Level |
Type |
Length |
Width |
Dimensions |
|
Second Level |
Loft |
|
|
15'7" x 10'0" |
|
Second Level |
Primary Bedroom |
|
|
15'7" x 15'0" |
|
Second Level |
Bedroom |
|
|
12'0" x 10'4" |
|
Second Level |
Bedroom |
|
|
11'9" x 12'4" |
|
Second Level |
Bedroom |
|
|
10'3" x 12'3" |
|
Basement |
Family Room/fireplace |
|
|
32'11" x 24'1" |
|
Main Level |
Den |
|
|
9'7" x 8'1" |
|
Main Level |
Dining Room |
|
|
15'0" x 10'6" |
|
Main Level |
Great Room |
|
|
15'0" x 17'6" |
|
Main Level |
Eating Area |
|
|
9'0" x 15'11" |
|
Main Level |
Kitchen |
|
|
10'0" x 15'11" |
https://www.realtor.ca/real-estate/27640961/234-pursuit-terrace-ottawa-fox-run































