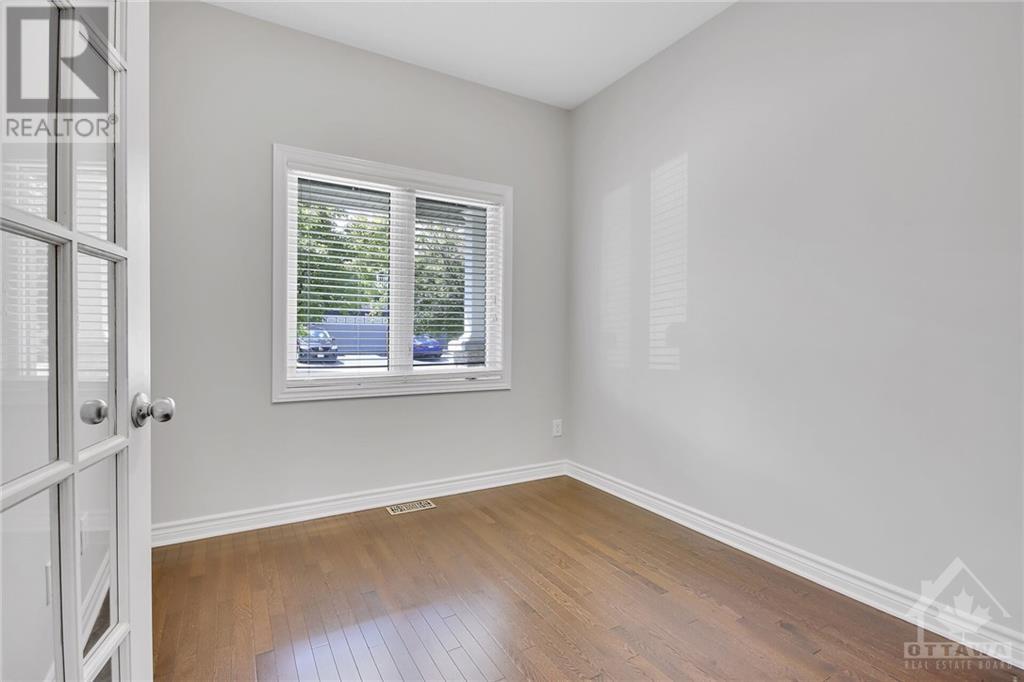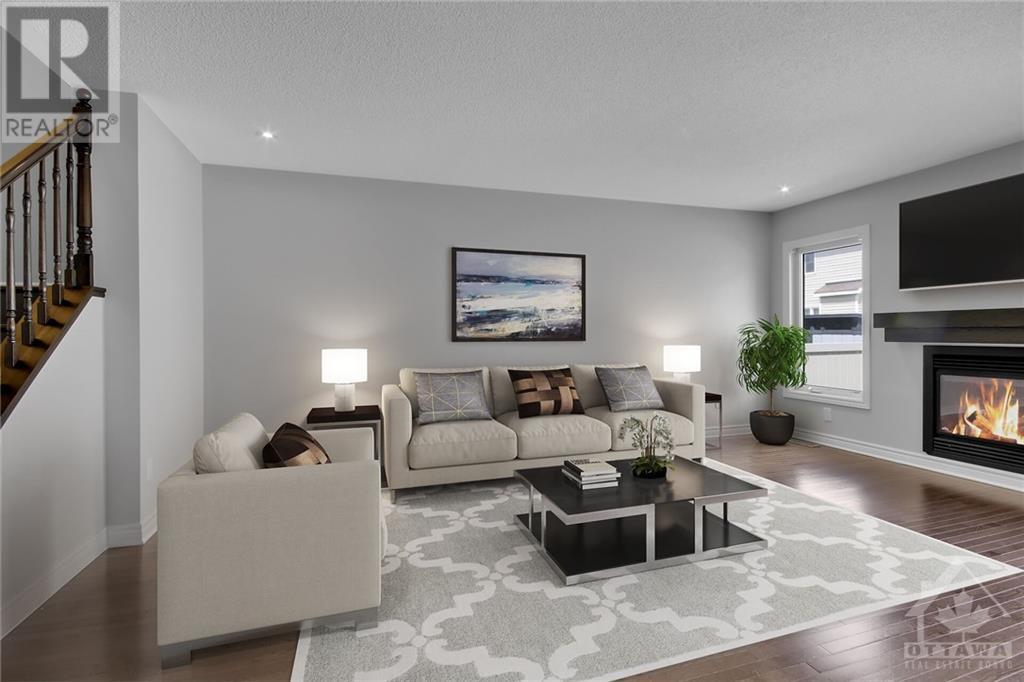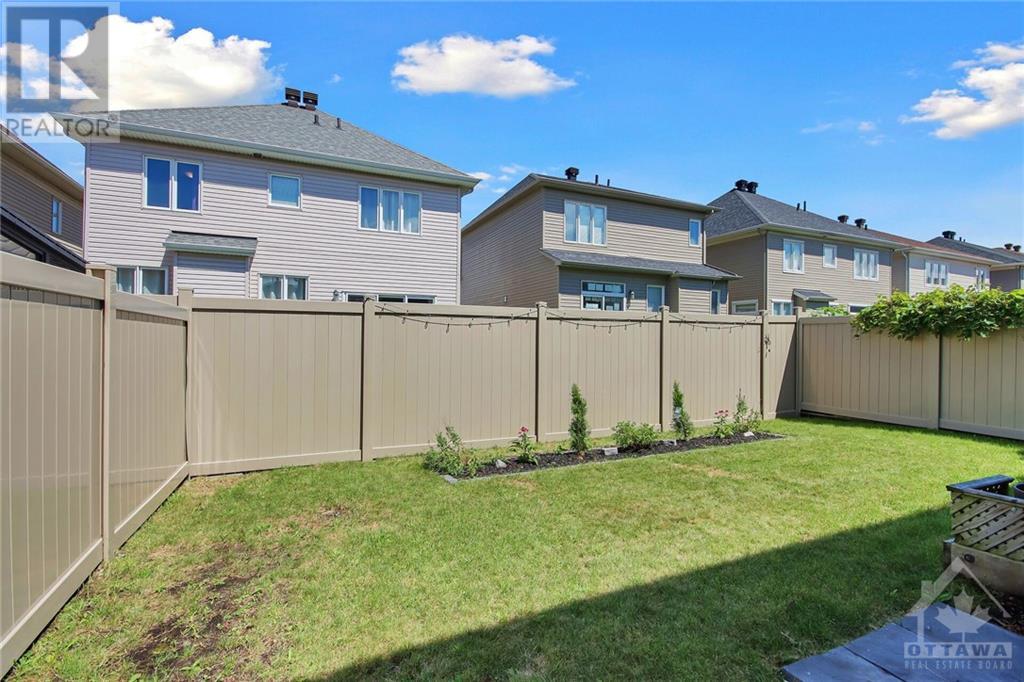3 Bedroom
3 Bathroom
Fireplace
Central Air Conditioning, Air Exchanger
Forced Air
$799,900
Detached 3-bed, 2.5-bath home with a den, located in Kanata’s Arcadia community. This residence features hardwood flooring throughout the main level and ceramic tiles in the kitchen and bathrooms. The open-concept main floor includes a kitchen with stainless steel appliances and quartz countertops, island offers bar seating for 2. The eating area offers a patio door to the fully PVC fenced yard. A family room w/a gas fireplace & large windows brings plenty of natural light. Upstairs, you'll find a spacious master bedrm w/walk-in closet. The ensuite bath features an tub/shower w/ceramic surround, vanity, toilet & window. Two secondary bedrooms offer ample closet space & large windows. 4pc full bathroom offers tub/shower, vanity & toilet. The unfinished basement contains the natural gas furnace and an on-demand hot water tank rental. There is also a rough-in for a future bathroom. The home is easy to show and requires a 24-hour notice for all offers. (id:37553)
Property Details
|
MLS® Number
|
1420229 |
|
Property Type
|
Single Family |
|
Neigbourhood
|
Arcadia |
|
Amenities Near By
|
Recreation Nearby, Shopping |
|
Community Features
|
Family Oriented |
|
Features
|
Automatic Garage Door Opener |
|
Parking Space Total
|
4 |
|
Structure
|
Deck |
Building
|
Bathroom Total
|
3 |
|
Bedrooms Above Ground
|
3 |
|
Bedrooms Total
|
3 |
|
Appliances
|
Refrigerator, Dishwasher, Dryer, Stove, Washer, Blinds |
|
Basement Development
|
Unfinished |
|
Basement Type
|
Full (unfinished) |
|
Constructed Date
|
2014 |
|
Construction Material
|
Wood Frame |
|
Construction Style Attachment
|
Detached |
|
Cooling Type
|
Central Air Conditioning, Air Exchanger |
|
Exterior Finish
|
Brick, Siding |
|
Fireplace Present
|
Yes |
|
Fireplace Total
|
1 |
|
Flooring Type
|
Wall-to-wall Carpet, Hardwood, Tile |
|
Foundation Type
|
Poured Concrete |
|
Half Bath Total
|
1 |
|
Heating Fuel
|
Natural Gas |
|
Heating Type
|
Forced Air |
|
Stories Total
|
2 |
|
Type
|
House |
|
Utility Water
|
Municipal Water |
Parking
|
Attached Garage
|
|
|
Inside Entry
|
|
Land
|
Acreage
|
No |
|
Fence Type
|
Fenced Yard |
|
Land Amenities
|
Recreation Nearby, Shopping |
|
Sewer
|
Municipal Sewage System |
|
Size Depth
|
84 Ft ,4 In |
|
Size Frontage
|
33 Ft ,9 In |
|
Size Irregular
|
33.79 Ft X 84.37 Ft |
|
Size Total Text
|
33.79 Ft X 84.37 Ft |
|
Zoning Description
|
Residential |
Rooms
| Level |
Type |
Length |
Width |
Dimensions |
|
Second Level |
Primary Bedroom |
|
|
15'0" x 15'1" |
|
Second Level |
3pc Ensuite Bath |
|
|
Measurements not available |
|
Second Level |
Other |
|
|
10'1" x 12'2" |
|
Second Level |
Bedroom |
|
|
12'2" x 10'1" |
|
Second Level |
Bedroom |
|
|
13'4" x 10'6" |
|
Second Level |
4pc Bathroom |
|
|
Measurements not available |
|
Lower Level |
Utility Room |
|
|
Measurements not available |
|
Lower Level |
Storage |
|
|
Measurements not available |
|
Main Level |
Foyer |
|
|
12'3" x 3'10" |
|
Main Level |
Den |
|
|
10'4" x 8'11" |
|
Main Level |
Living Room/dining Room |
|
|
18'2" x 13'1" |
|
Main Level |
Kitchen |
|
|
8'11" x 9'8" |
|
Main Level |
Partial Bathroom |
|
|
5'2" x 4'11" |
https://www.realtor.ca/real-estate/27647704/208-mission-trail-crescent-ottawa-arcadia































