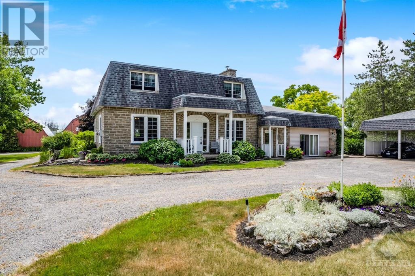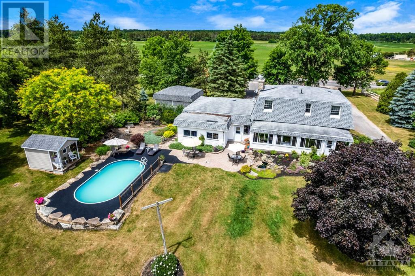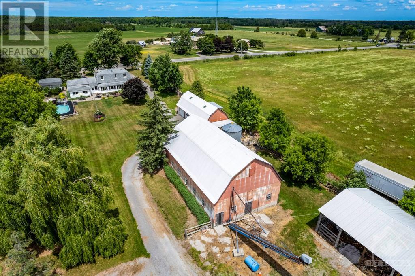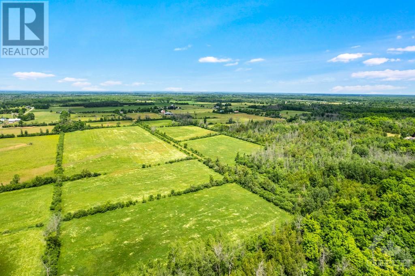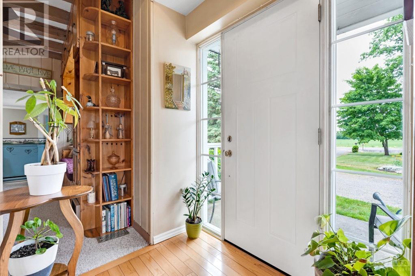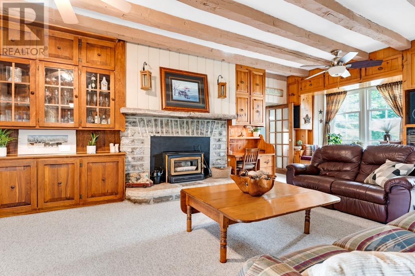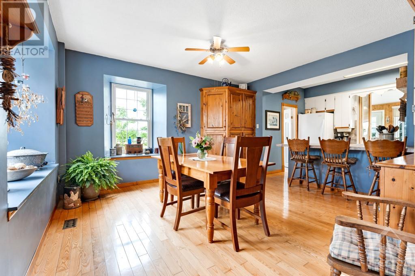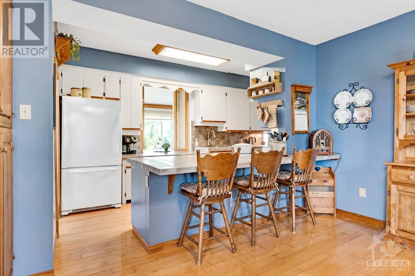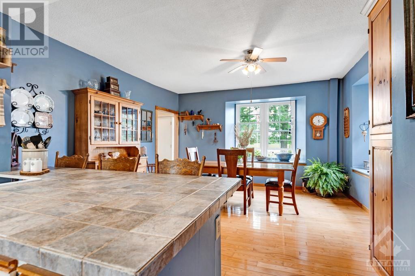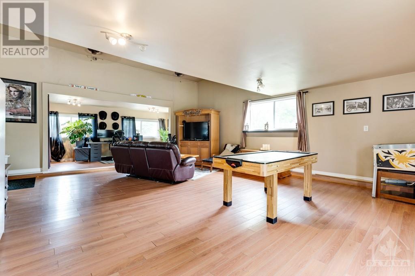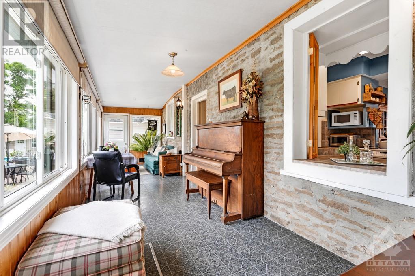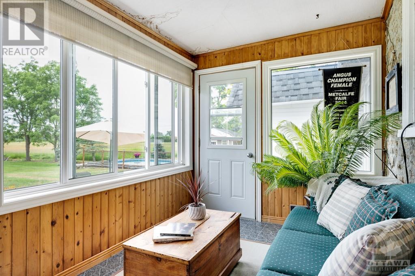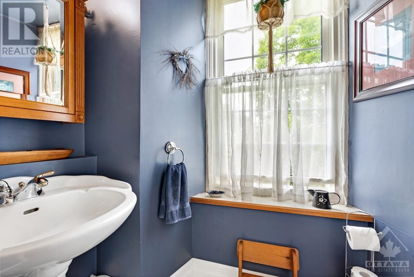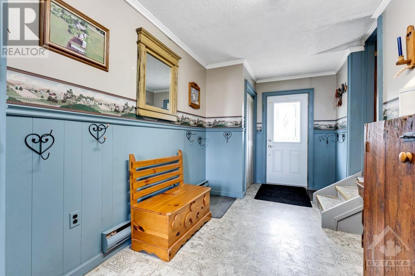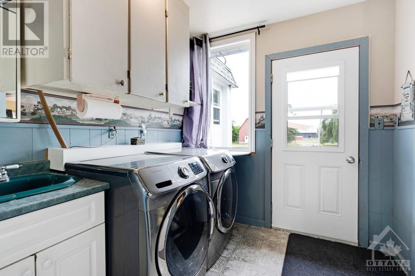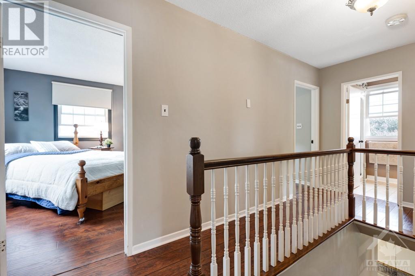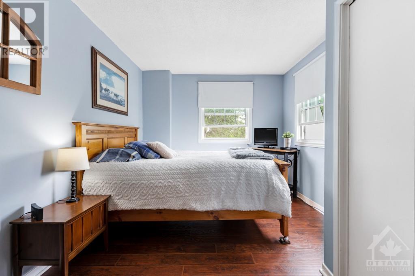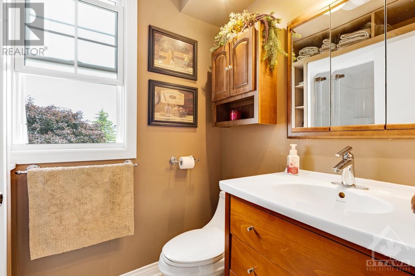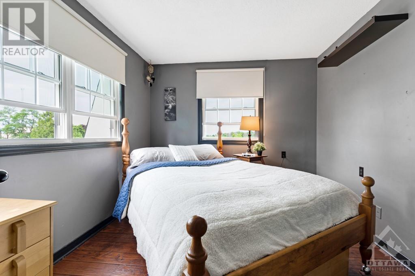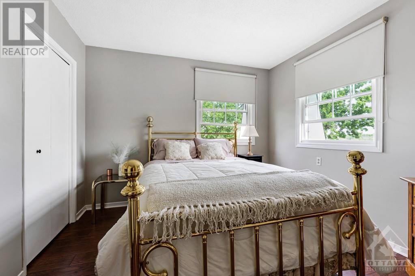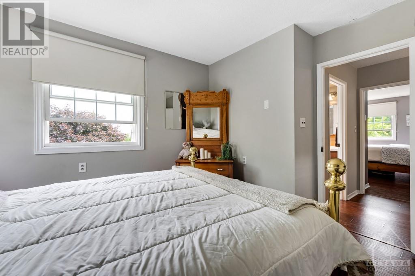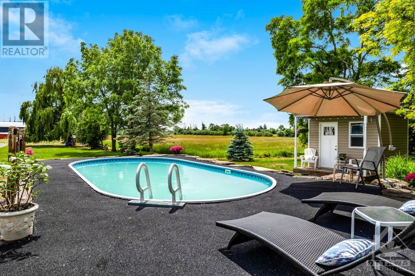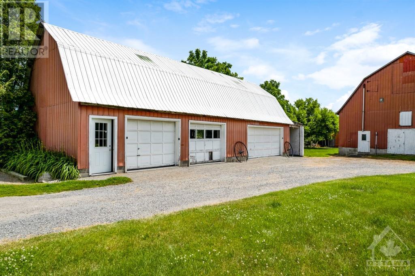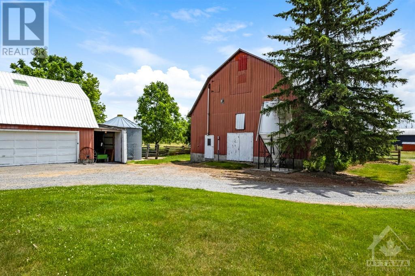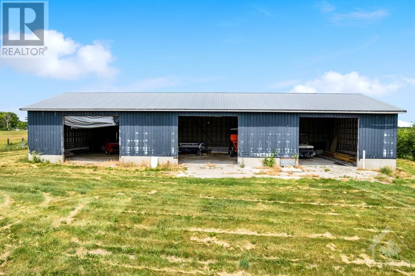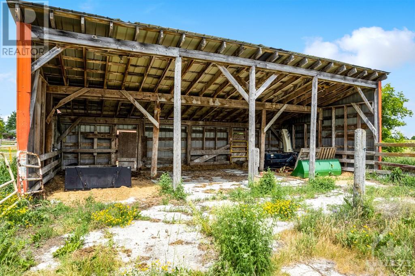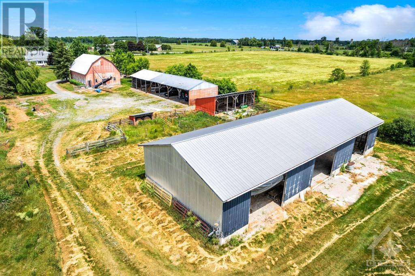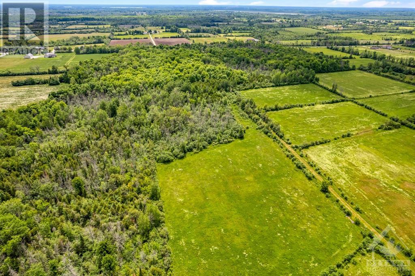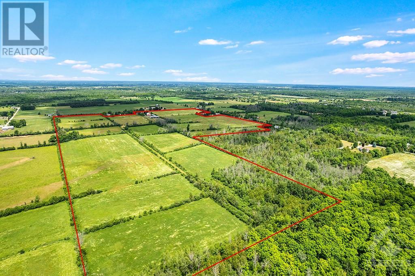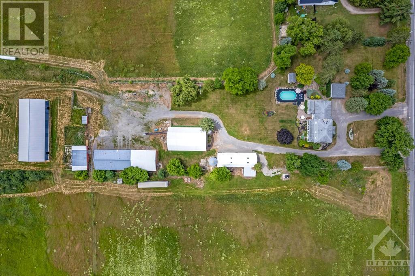4 Bedroom
2 Bathroom
Fireplace
Inground Pool
None
Forced Air, Other
Acreage
Landscaped
$1,198,900
Big spaces, family comfort and century character all offered by this home on 105 farm acres, just 5 mins from Perth. You also have detached garage/workshop, barn, driveshed and machinery sheds. Farm has 85 tillable acres of sandy & clay loam soils. Hay grown for approx 19 years. True four-bedroom home has extra large rooms with deep window sills and high ceilings. Invitingly bright foyer includes closet. Large living room built-in cabinets framing stone fireplace adorned by stone mantle. Dining room open to kitchen with peninsula breakfast bar. Huge family room fits pool table and has patio doors to yard. Four-season sunroom with stone wall and three walls of windows. Extended mudroom endless cupboards and laundry centre. Wonderful in-ground pool and pool house surrounded by perennial gardens. All 105 acres fenced with cedar rail or page wire. Barnyard electric fence. Garage-workshop has hydro & loft. Possibility of lot severance. Hi-speed. Cell service. Garbage pickup. Mail delivery. (id:37553)
Property Details
|
MLS® Number
|
1398995 |
|
Property Type
|
Single Family |
|
Neigbourhood
|
Perth |
|
Amenities Near By
|
Shopping |
|
Communication Type
|
Internet Access |
|
Community Features
|
School Bus |
|
Features
|
Acreage |
|
Parking Space Total
|
30 |
|
Pool Type
|
Inground Pool |
|
Storage Type
|
Storage Shed |
|
Structure
|
Barn, Deck |
Building
|
Bathroom Total
|
2 |
|
Bedrooms Above Ground
|
4 |
|
Bedrooms Total
|
4 |
|
Appliances
|
Refrigerator, Dishwasher, Dryer, Stove, Washer, Blinds |
|
Basement Development
|
Unfinished |
|
Basement Type
|
Cellar (unfinished) |
|
Constructed Date
|
1840 |
|
Construction Style Attachment
|
Detached |
|
Cooling Type
|
None |
|
Exterior Finish
|
Stone, Siding |
|
Fireplace Present
|
Yes |
|
Fireplace Total
|
1 |
|
Fixture
|
Ceiling Fans |
|
Flooring Type
|
Hardwood, Laminate, Vinyl |
|
Foundation Type
|
Stone |
|
Half Bath Total
|
1 |
|
Heating Fuel
|
Wood |
|
Heating Type
|
Forced Air, Other |
|
Stories Total
|
2 |
|
Type
|
House |
|
Utility Water
|
Drilled Well |
Parking
Land
|
Acreage
|
Yes |
|
Fence Type
|
Fenced Yard |
|
Land Amenities
|
Shopping |
|
Landscape Features
|
Landscaped |
|
Sewer
|
Septic System |
|
Size Frontage
|
1568 Ft ,2 In |
|
Size Irregular
|
105 |
|
Size Total
|
105 Ac |
|
Size Total Text
|
105 Ac |
|
Zoning Description
|
Rural |
Rooms
| Level |
Type |
Length |
Width |
Dimensions |
|
Second Level |
Primary Bedroom |
|
|
14'5" x 12'9" |
|
Second Level |
Bedroom |
|
|
14'5" x 9'10" |
|
Second Level |
Bedroom |
|
|
12'0" x 10'6" |
|
Second Level |
Bedroom |
|
|
11'11" x 9'11" |
|
Second Level |
3pc Bathroom |
|
|
7'5" x 4'11" |
|
Basement |
Utility Room |
|
|
35'0" x 22'0" |
|
Main Level |
Foyer |
|
|
5'7" x 5'2" |
|
Main Level |
Living Room/fireplace |
|
|
22'2" x 14'2" |
|
Main Level |
Dining Room |
|
|
14'6" x 13'0" |
|
Main Level |
Kitchen |
|
|
15'10" x 9'3" |
|
Main Level |
Family Room |
|
|
33'5" x 21'1" |
|
Main Level |
2pc Bathroom |
|
|
7'3" x 4'6" |
|
Main Level |
Laundry Room |
|
|
8'0" x 7'9" |
|
Main Level |
Sunroom |
|
|
35'1" x 7'9" |
|
Main Level |
Mud Room |
|
|
16'10" x 7'9" |
https://www.realtor.ca/real-estate/27087098/3581-drummond-concession-2-road-perth-perth
