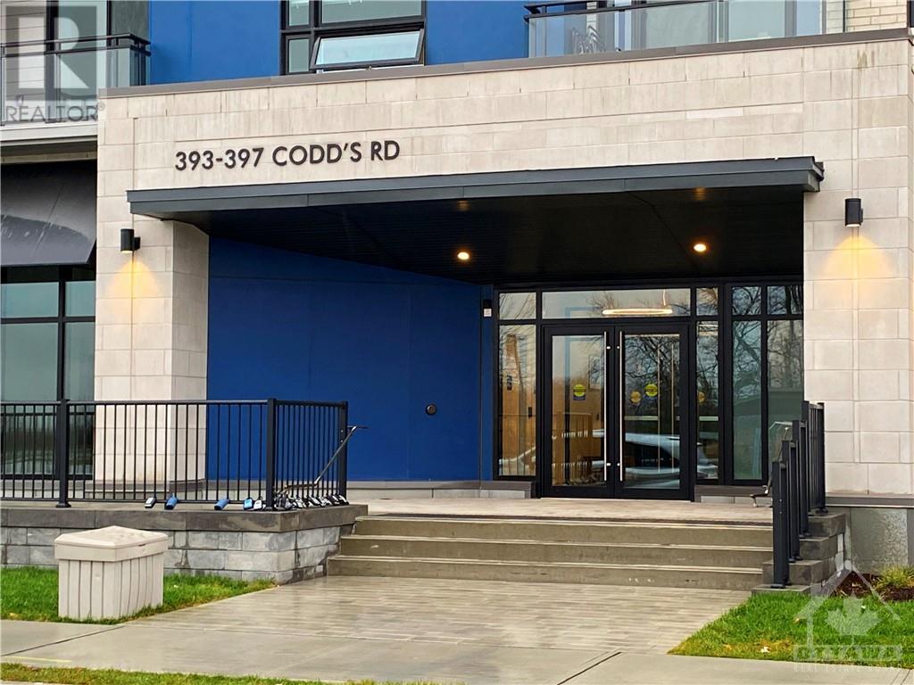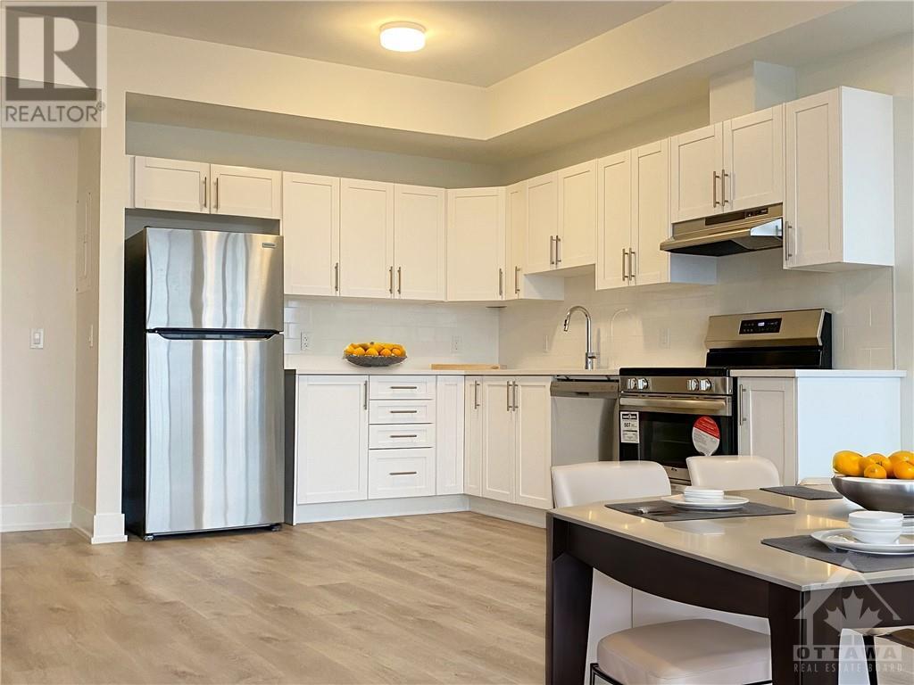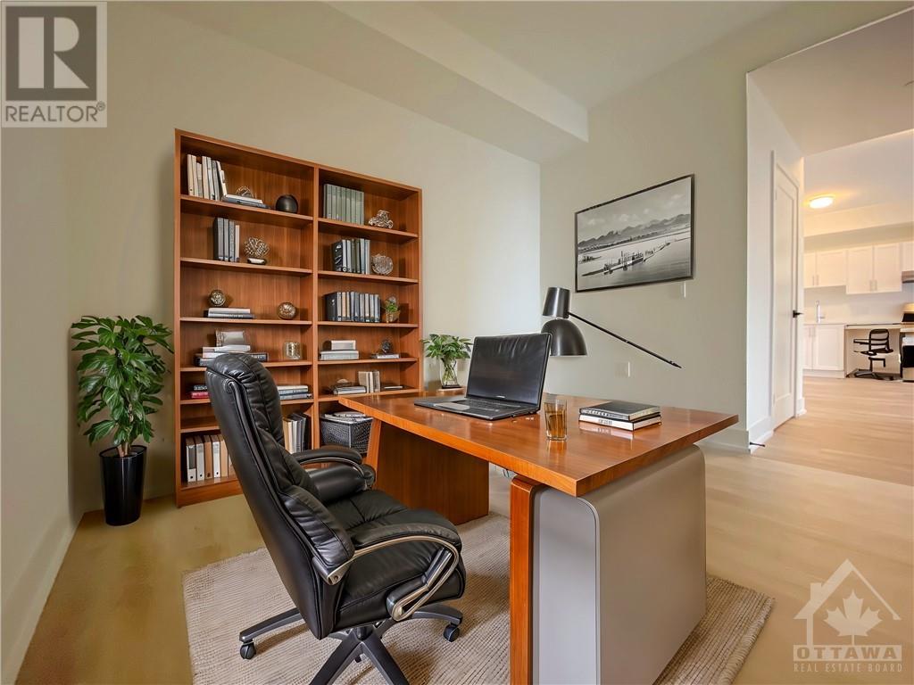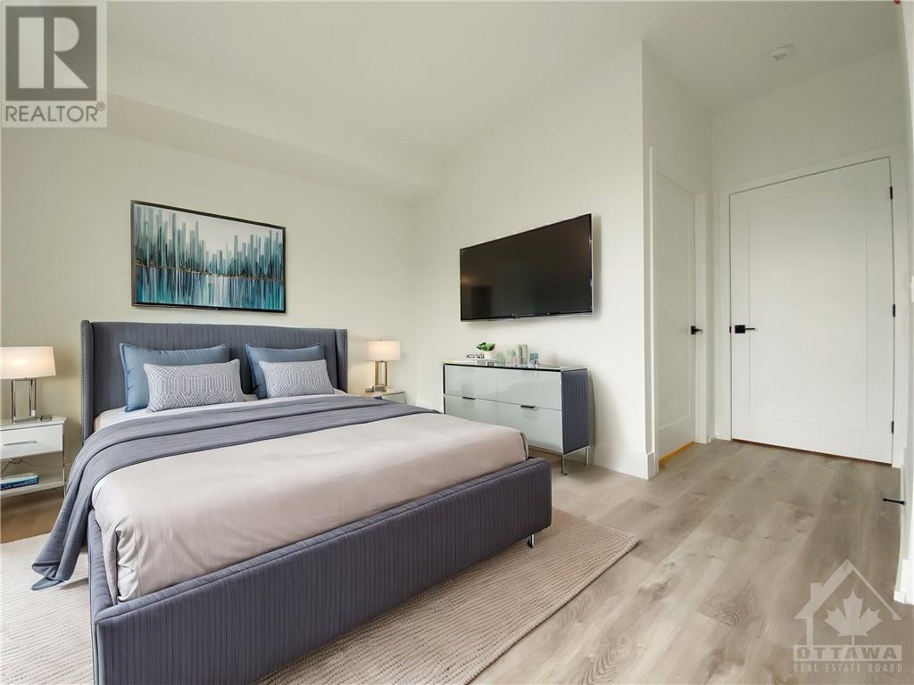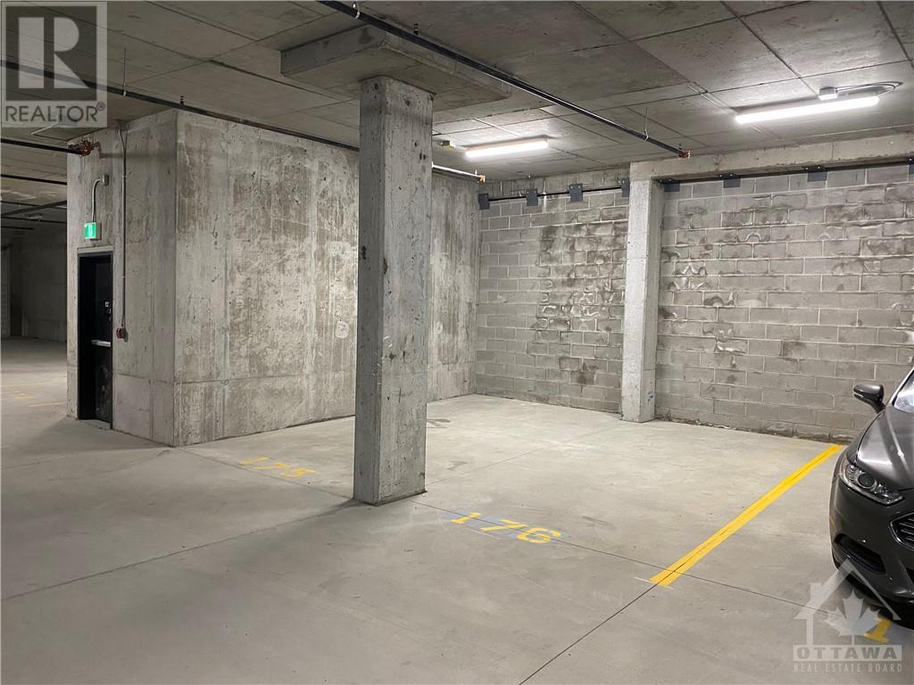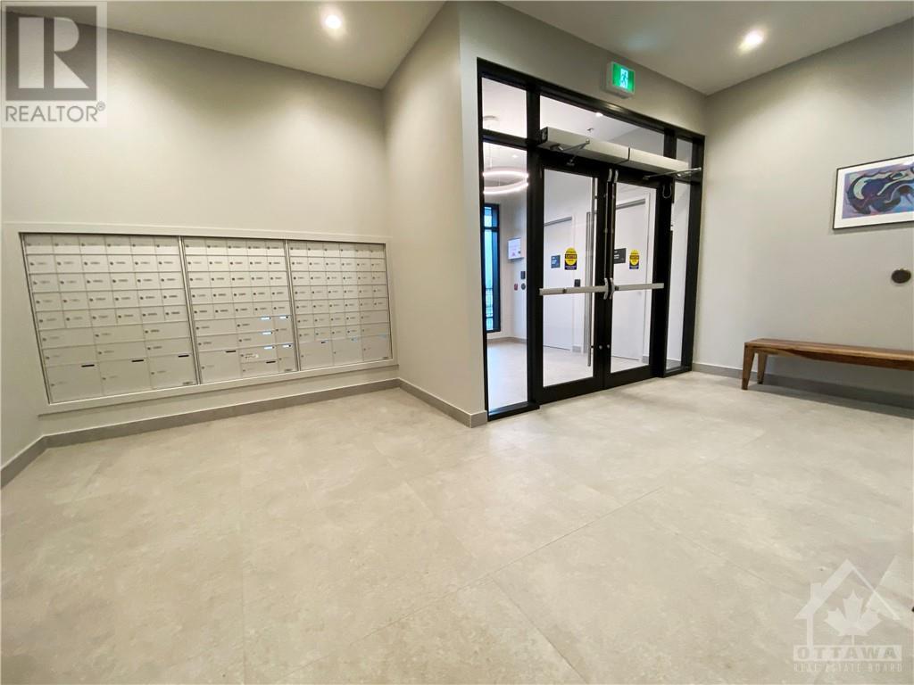2 Bedroom
2 Bathroom
Unknown
Other
$2,750 Monthly
BRAND NEW Condo surrounded by parks & nature, steps to the Ottawa River & a 10 min drive to downtown. 2 bed, 2 bath "Penthouse" apartment available now! Spacious open-concept living/dining room w/9 ft ceilings & natural light streaming in from a wall of windows. Patio door access to large private balcony w/view of courtyard. Bright white Kitchen w/quartz counters & stainless steel appliances. Primary Bedroom w/walk-in closet & 3 pce ensuite. 2nd bedroom also w/walk in closet. With a den, in-unit laundry, central Heat & A/C system & an underground parking spot & internet included, convenience is at your fingertips. Residents have access to a party room & bicycle storage. Public Transit on your street. Situated minutes from the Montfort Hospital, CMHC, La Cite Collegiale, CSIS, NRC & Blair LRT station. Low maintenance living—only pay hydro & water. *No Pets, No smoking. Min 1yr lease. Rental application, photo ID, credit check & proof of employment required. Some photos virtually staged. (id:37553)
Property Details
|
MLS® Number
|
1420942 |
|
Property Type
|
Single Family |
|
Neigbourhood
|
Wateridge Village |
|
Amenities Near By
|
Public Transit, Shopping, Water Nearby |
|
Features
|
Elevator, Balcony |
|
Parking Space Total
|
1 |
Building
|
Bathroom Total
|
2 |
|
Bedrooms Above Ground
|
2 |
|
Bedrooms Total
|
2 |
|
Amenities
|
Party Room, Laundry - In Suite |
|
Appliances
|
Refrigerator, Dishwasher, Dryer, Hood Fan, Stove, Washer |
|
Basement Development
|
Not Applicable |
|
Basement Type
|
None (not Applicable) |
|
Constructed Date
|
2024 |
|
Cooling Type
|
Unknown |
|
Exterior Finish
|
Brick, Siding |
|
Flooring Type
|
Hardwood |
|
Heating Fuel
|
Other |
|
Heating Type
|
Other |
|
Stories Total
|
1 |
|
Type
|
Apartment |
|
Utility Water
|
Municipal Water |
Parking
|
Underground
|
|
|
Visitor Parking
|
|
Land
|
Acreage
|
No |
|
Land Amenities
|
Public Transit, Shopping, Water Nearby |
|
Sewer
|
Municipal Sewage System |
|
Size Irregular
|
* Ft X * Ft |
|
Size Total Text
|
* Ft X * Ft |
|
Zoning Description
|
Residential |
Rooms
| Level |
Type |
Length |
Width |
Dimensions |
|
Main Level |
Foyer |
|
|
5'5" x 5'0" |
|
Main Level |
Living Room/dining Room |
|
|
19'6" x 12'7" |
|
Main Level |
Kitchen |
|
|
11'0" x 9'1" |
|
Main Level |
Primary Bedroom |
|
|
12'3" x 11'0" |
|
Main Level |
3pc Ensuite Bath |
|
|
8'0" x 5'2" |
|
Main Level |
Other |
|
|
11'2" x 4'6" |
|
Main Level |
Bedroom |
|
|
12'6" x 10'7" |
|
Main Level |
Other |
|
|
7'5" x 4'2" |
|
Main Level |
Den |
|
|
10'9" x 9'0" |
|
Main Level |
Laundry Room |
|
|
5'3" x 4'3" |
|
Main Level |
4pc Bathroom |
|
|
8'8" x 7'9" |
|
Main Level |
Other |
|
|
19'8" x 4'6" |
https://www.realtor.ca/real-estate/27678156/397-codds-road-unit608-ottawa-wateridge-village


