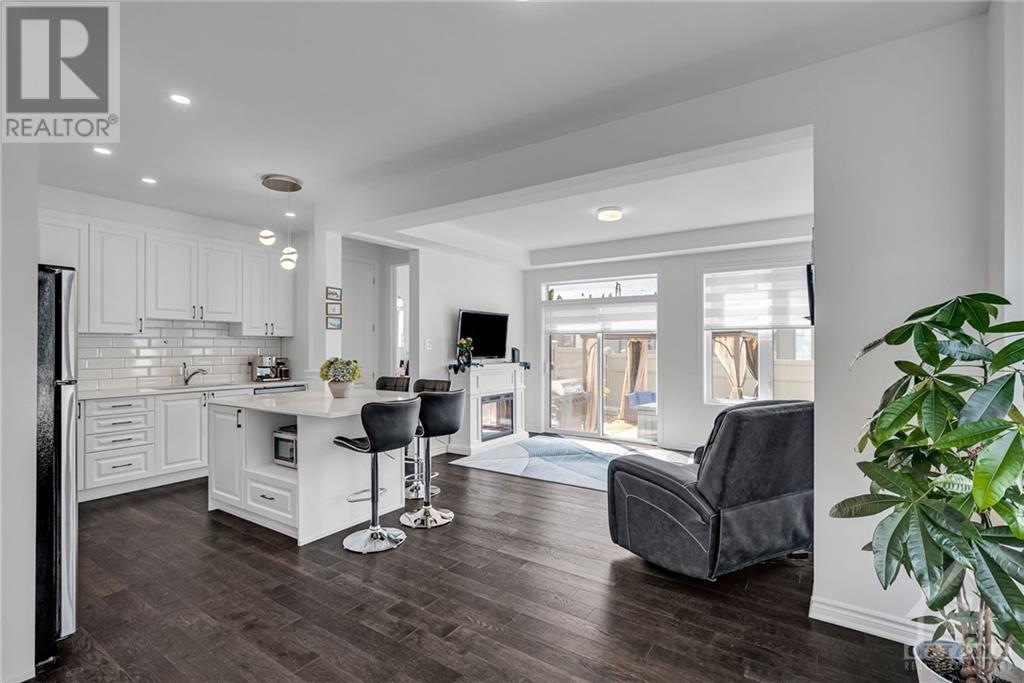3 Bedroom
3 Bathroom
Central Air Conditioning
Forced Air
$680,000
NEW PRICE! Welcome to your dream home in Avalon! This modern and spacious 3-bedrooms; 2.5-baths END UNIT residence will surprise you with beauty and natural light. Beautiful interior highlighting the expansive kitchen with quartz countertops, modern appliances, cozy living space and a functional den. Three generous bedrooms upstairs, upgraded bathrooms and a partially finished basement offer versatile living options. Outside, enjoy a fully fenced corner backyard (PVC fence - 2022) with good size deck (2023) and extended front driveway with additional parking (2024). Conveniently located nears schools, parks, transit, and amenities. Come, see and fall in love - 10 Pewee is your forever home ! (id:37553)
Property Details
|
MLS® Number
|
1417123 |
|
Property Type
|
Single Family |
|
Neigbourhood
|
Chapel Hill South - Orleans |
|
Amenities Near By
|
Shopping |
|
Communication Type
|
Internet Access |
|
Community Features
|
Family Oriented |
|
Features
|
Corner Site, Automatic Garage Door Opener |
|
Parking Space Total
|
5 |
|
Road Type
|
Paved Road |
|
Structure
|
Deck |
Building
|
Bathroom Total
|
3 |
|
Bedrooms Above Ground
|
3 |
|
Bedrooms Total
|
3 |
|
Appliances
|
Refrigerator, Dishwasher, Dryer, Hood Fan, Stove, Washer |
|
Basement Development
|
Partially Finished |
|
Basement Type
|
Full (partially Finished) |
|
Constructed Date
|
2021 |
|
Cooling Type
|
Central Air Conditioning |
|
Exterior Finish
|
Brick, Siding |
|
Fixture
|
Drapes/window Coverings |
|
Flooring Type
|
Wall-to-wall Carpet, Mixed Flooring, Ceramic |
|
Foundation Type
|
Poured Concrete |
|
Half Bath Total
|
1 |
|
Heating Fuel
|
Natural Gas |
|
Heating Type
|
Forced Air |
|
Stories Total
|
2 |
|
Type
|
Row / Townhouse |
|
Utility Water
|
Municipal Water |
Parking
Land
|
Acreage
|
No |
|
Fence Type
|
Fenced Yard |
|
Land Amenities
|
Shopping |
|
Sewer
|
Municipal Sewage System |
|
Size Depth
|
75 Ft ,4 In |
|
Size Frontage
|
39 Ft ,6 In |
|
Size Irregular
|
39.48 Ft X 75.34 Ft |
|
Size Total Text
|
39.48 Ft X 75.34 Ft |
|
Zoning Description
|
Freehold Townhouse |
Rooms
| Level |
Type |
Length |
Width |
Dimensions |
|
Second Level |
Bedroom |
|
|
9'8" x 11'5" |
|
Second Level |
Bedroom |
|
|
13'6" x 9'10" |
|
Second Level |
3pc Bathroom |
|
|
7'10" x 5'1" |
|
Second Level |
Laundry Room |
|
|
8'4" x 5'5" |
|
Second Level |
Primary Bedroom |
|
|
14'3" x 16'2" |
|
Second Level |
Other |
|
|
7'4" x 6'9" |
|
Second Level |
3pc Ensuite Bath |
|
|
13'11" x 5'1" |
|
Basement |
Storage |
|
|
9'7" x 10'11" |
|
Basement |
Bedroom |
|
|
9'4" x 21'1" |
|
Main Level |
Foyer |
|
|
13'7" x 6'9" |
|
Main Level |
Den |
|
|
9'7" x 11'5" |
|
Main Level |
Dining Room |
|
|
10'3" x 10'4" |
|
Main Level |
Kitchen |
|
|
15'8" x 10'9" |
|
Main Level |
Living Room |
|
|
10'11" x 14'11" |
Utilities
https://www.realtor.ca/real-estate/27557223/10-pewee-place-orleans-chapel-hill-south-orleans




























