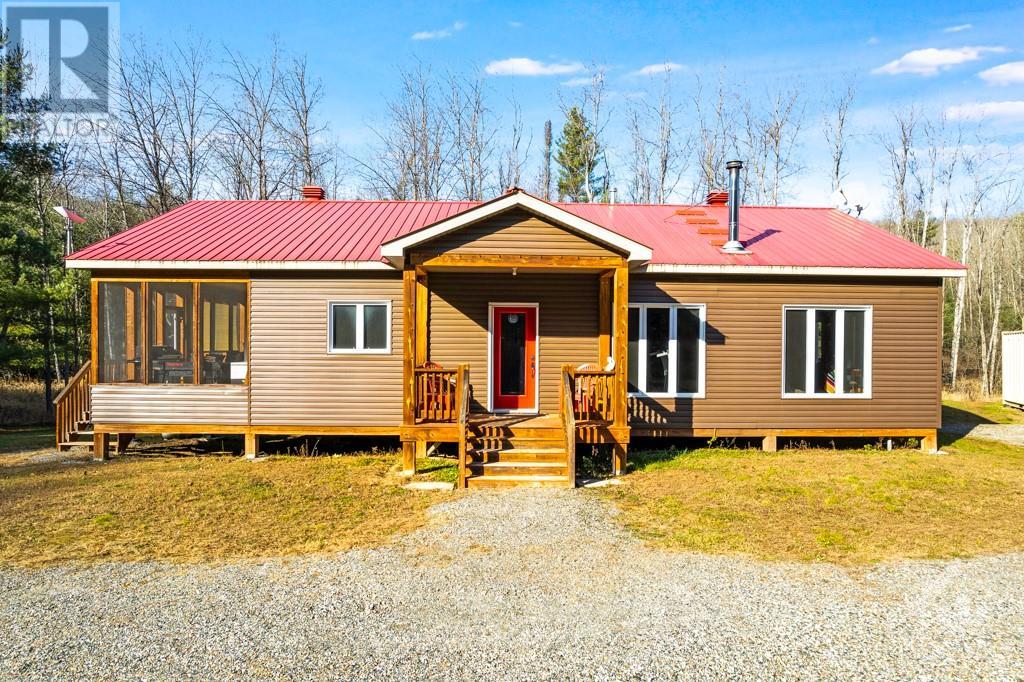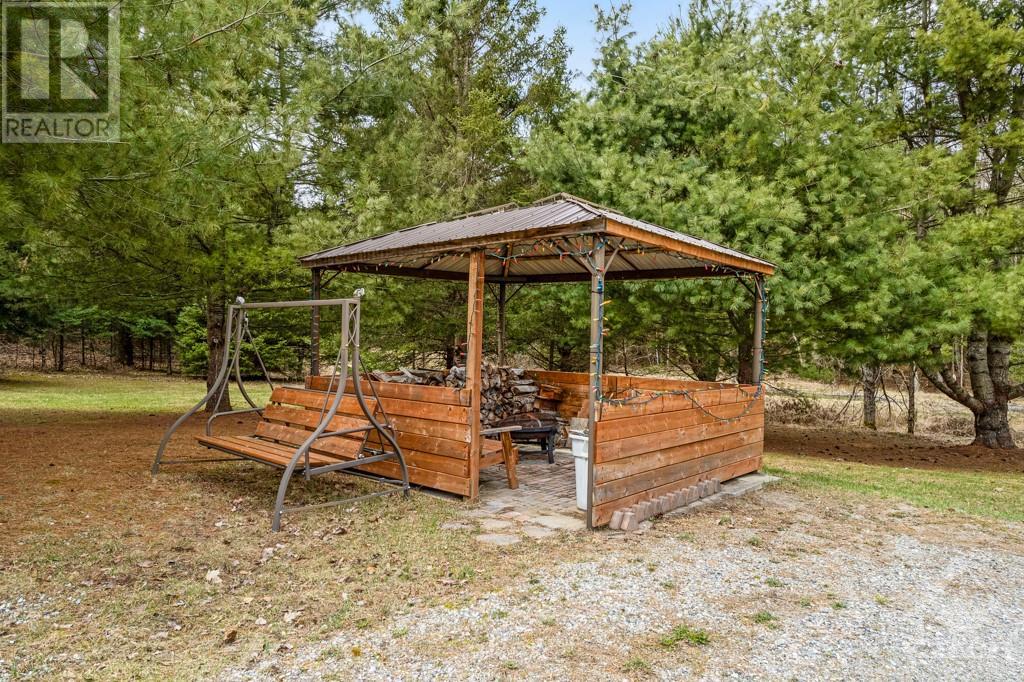2 Bedroom
1 Bathroom
Bungalow
None
Forced Air, Other
Acreage
$699,900
Immerse yourself in the serenity of this natural world on private 97 acre oasis with bungalow, garage-workshop and Bunkie. The 2017 home offers contemporary finishings and pleasing comforts. Open living, dining and kitchen with decorative laminate floors, 9' ceilings and pot lights. Sunlight captured for passive solar energy via walls of triple-lock windows. Efficient woodstove and 2022 propane wall furnace. Designed with style, kitchen has built-in buffet and coffee nook. Expansive sunroom includes summer kitchen with stone countertop & sink. Primary bedroom overlooks the woods and has patio doors to sunroom. Second bedrm; storage closet & 4-pc bathrm with laundry station. Large detached garage-workshop 100amp service and lean-to for storage. Gazebo & firepit. On the hill is big insulated Bunkie with woodstove, bunkbeds & spectacular views. Trail thru woods with wild garlic and song birds. Just 2 km to Dalhousie Lake's boat launch & beach. Starlink for working at home. 30 mins Perth. (id:37553)
Property Details
|
MLS® Number
|
1420134 |
|
Property Type
|
Single Family |
|
Neigbourhood
|
Dalhousie Lake |
|
Amenities Near By
|
Water Nearby |
|
Communication Type
|
Internet Access |
|
Community Features
|
School Bus |
|
Features
|
Acreage, Private Setting, Treed, Wooded Area, Gazebo, Automatic Garage Door Opener |
|
Parking Space Total
|
10 |
Building
|
Bathroom Total
|
1 |
|
Bedrooms Above Ground
|
2 |
|
Bedrooms Total
|
2 |
|
Appliances
|
Refrigerator, Dryer, Freezer, Hood Fan, Stove, Blinds |
|
Architectural Style
|
Bungalow |
|
Basement Development
|
Not Applicable |
|
Basement Type
|
None (not Applicable) |
|
Constructed Date
|
2017 |
|
Construction Style Attachment
|
Detached |
|
Cooling Type
|
None |
|
Exterior Finish
|
Siding, Vinyl |
|
Fixture
|
Ceiling Fans |
|
Flooring Type
|
Laminate |
|
Heating Fuel
|
Propane, Wood |
|
Heating Type
|
Forced Air, Other |
|
Stories Total
|
1 |
|
Type
|
House |
|
Utility Water
|
Drilled Well |
Parking
|
Detached Garage
|
|
|
Oversize
|
|
|
Gravel
|
|
Land
|
Acreage
|
Yes |
|
Land Amenities
|
Water Nearby |
|
Sewer
|
Septic System |
|
Size Frontage
|
3353 Ft |
|
Size Irregular
|
97.81 |
|
Size Total
|
97.81 Ac |
|
Size Total Text
|
97.81 Ac |
|
Zoning Description
|
Rural |
Rooms
| Level |
Type |
Length |
Width |
Dimensions |
|
Main Level |
Foyer |
|
|
5'0" x 4'5" |
|
Main Level |
Living Room |
|
|
26'0" x 17'3" |
|
Main Level |
Kitchen |
|
|
17'6" x 17'3" |
|
Main Level |
Sunroom |
|
|
32'0" x 10'0" |
|
Main Level |
Primary Bedroom |
|
|
18'11" x 13'5" |
|
Main Level |
Bedroom |
|
|
13'5" x 9'3" |
|
Main Level |
4pc Bathroom |
|
|
13'6" x 8'8" |
|
Main Level |
Storage |
|
|
13'5" x 6'0" |
https://www.realtor.ca/real-estate/27668316/1044-lavant-mill-road-mcdonalds-corners-dalhousie-lake































