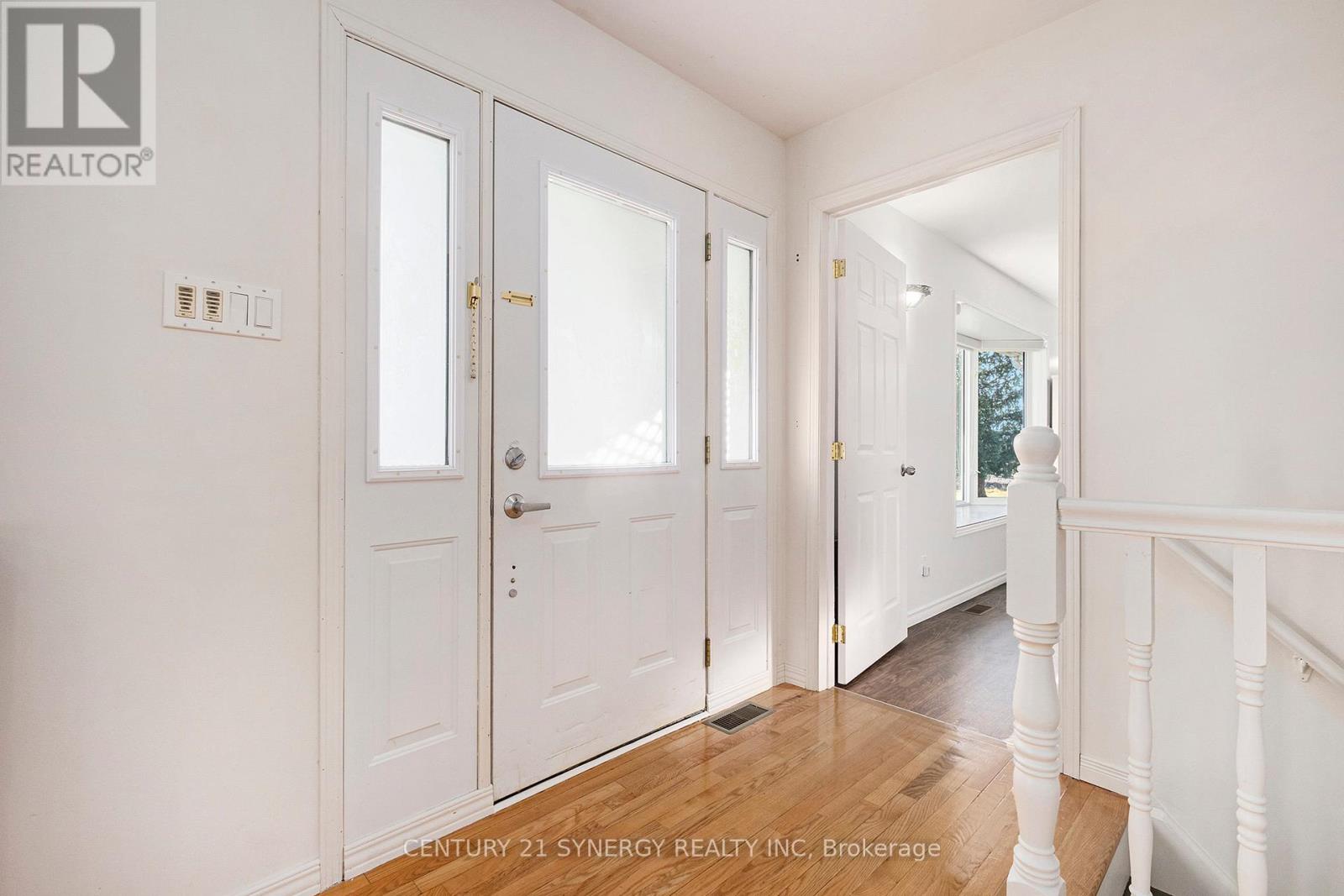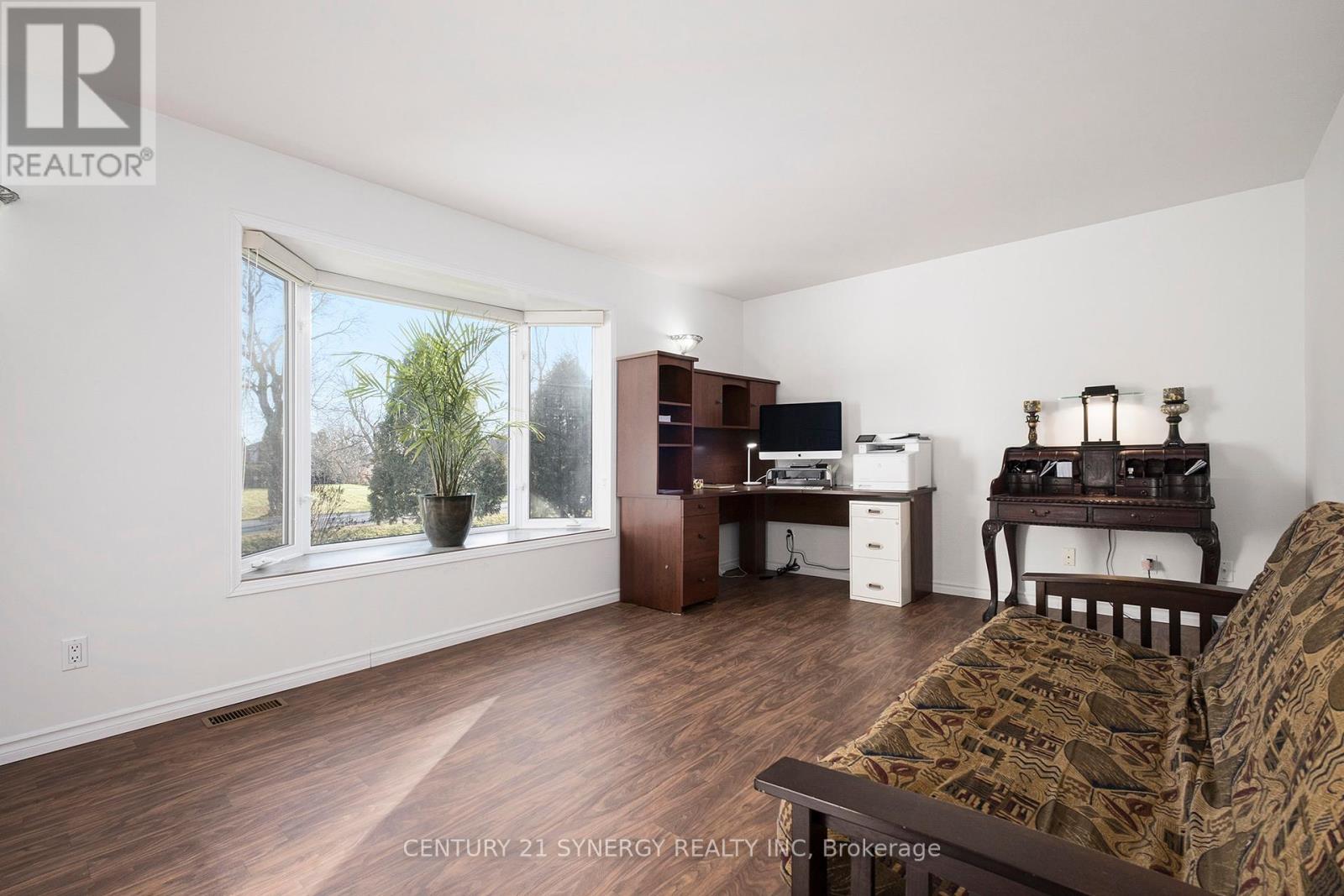5 Bedroom
2 Bathroom
Bungalow
Central Air Conditioning
Forced Air
Acreage
$535,000
**Country Retreat on 2.88 Acres** Experience the charm of this peaceful countryside bungalow, perfectly situated on 2.88 acres with no rear neighbors. This spacious home boasts five bedrooms, offering ample space for a growing family or flexible living arrangements. It features two well-appointed bathrooms: a 5-piece main bath with a cheater door to the primary bedroom and a 3-piece bathroom in the basement. The modern kitchen is a highlight, complete with stainless steel appliances (2022), quartz countertops, and a water treatment system featuring UV reverse osmosis for your convenience. The home is adorned with custom blinds throughout, with a blend of hardwood, vinyl, and laminate flooring on the main level, while the basement includes durable laminate and vinyl flooring. A side entrance with direct basement access provides added versatility, making it suitable for an in-law suite or guest accommodations. In addition to the home, the property features a large detached barn, offering plenty of extra space for storage, hobbies and much more. Freshly painted in 2024, the front and back decks enhance the home's exterior charm. Other notable features include original windows (1998/2019) and AC (2019). Conveniently located just 1.4 km from Matilda Park and only a 10-minute drive to Highway 416, this property combines serene country living with easy access to modern amenities. Don't miss the opportunity to own this private and versatile countryside gem! (id:37553)
Property Details
|
MLS® Number
|
X11443936 |
|
Property Type
|
Single Family |
|
Community Name
|
703 - South Dundas (Matilda) Twp |
|
Features
|
Wooded Area, Partially Cleared, Lane, Carpet Free, Sump Pump |
|
Parking Space Total
|
10 |
|
Structure
|
Porch, Deck, Barn |
Building
|
Bathroom Total
|
2 |
|
Bedrooms Above Ground
|
2 |
|
Bedrooms Below Ground
|
3 |
|
Bedrooms Total
|
5 |
|
Appliances
|
Water Treatment, Blinds, Dishwasher, Hood Fan, Refrigerator, Stove |
|
Architectural Style
|
Bungalow |
|
Basement Development
|
Finished |
|
Basement Type
|
Full (finished) |
|
Construction Style Attachment
|
Detached |
|
Cooling Type
|
Central Air Conditioning |
|
Exterior Finish
|
Vinyl Siding |
|
Foundation Type
|
Poured Concrete |
|
Heating Fuel
|
Propane |
|
Heating Type
|
Forced Air |
|
Stories Total
|
1 |
|
Type
|
House |
Land
|
Acreage
|
Yes |
|
Sewer
|
Septic System |
|
Size Depth
|
238 Ft ,4 In |
|
Size Frontage
|
616 Ft ,1 In |
|
Size Irregular
|
616.15 X 238.38 Ft |
|
Size Total Text
|
616.15 X 238.38 Ft|2 - 4.99 Acres |
|
Zoning Description
|
Ru |
Rooms
| Level |
Type |
Length |
Width |
Dimensions |
|
Basement |
Utility Room |
6.31 m |
4.35 m |
6.31 m x 4.35 m |
|
Basement |
Bedroom 2 |
3.2 m |
4.24 m |
3.2 m x 4.24 m |
|
Basement |
Bedroom 3 |
3.23 m |
4.24 m |
3.23 m x 4.24 m |
|
Basement |
Bedroom 4 |
4.46 m |
4.24 m |
4.46 m x 4.24 m |
|
Basement |
Family Room |
6.86 m |
8.7 m |
6.86 m x 8.7 m |
|
Basement |
Bathroom |
2.4 m |
2.21 m |
2.4 m x 2.21 m |
|
Main Level |
Kitchen |
2.82 m |
3.8 m |
2.82 m x 3.8 m |
|
Main Level |
Bathroom |
3.55 m |
3.9 m |
3.55 m x 3.9 m |
|
Main Level |
Dining Room |
2.11 m |
3.8 m |
2.11 m x 3.8 m |
|
Main Level |
Living Room |
4.96 m |
4.9 m |
4.96 m x 4.9 m |
|
Main Level |
Primary Bedroom |
4.99 m |
5.02 m |
4.99 m x 5.02 m |
|
Main Level |
Bedroom |
5.68 m |
3.58 m |
5.68 m x 3.58 m |
Utilities
https://www.realtor.ca/real-estate/27693487/10827-gilmour-road-south-dundas-703-south-dundas-matilda-twp









































