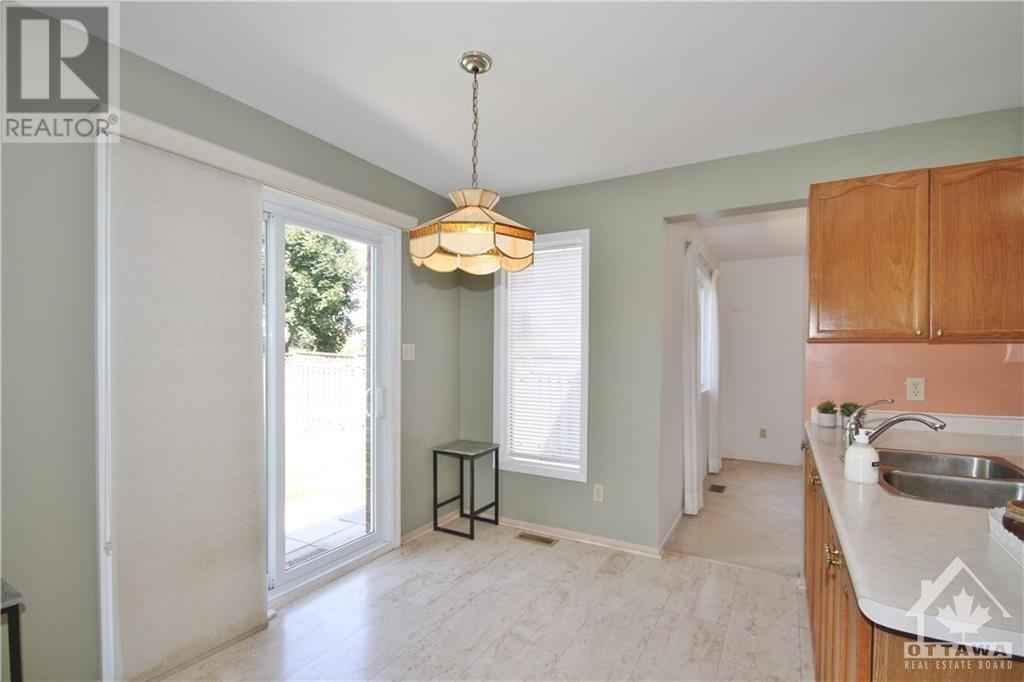4 Bedroom
3 Bathroom
Central Air Conditioning
Forced Air
$3,200 Monthly
Located on a peaceful street in Kanata Lakes, this 4-bedroom family home is an excellent fit for a growing family. City parks, shopping, golfing, schools, and bike paths are just a short walk away. Situated on an expansive 118'+ deep lot, this property features a fully fenced backyard with mature trees, making it an ideal spot for family gatherings. The main level includes a spacious family room with a welcoming fireplace, an open-concept living/dining area, a convenient 2-piece bathroom, and a generously sized kitchen with an eat-in area, abundant counter space, and ample cabinet storage. Upstairs, you'll discover four well-proportioned bedrooms and two full bathrooms, including a master bedroom with a walk-in closet and a 4-piece ensuite bathroom. This home offers a perfect blend of comfort and convenience, providing an excellent setting for your family's lifestyle. Some of the photos have been digitally enhanced to showcase the property's appeal. Short-term Dec 31- July 31, 2024. (id:37553)
Property Details
|
MLS® Number
|
1419869 |
|
Property Type
|
Single Family |
|
Neigbourhood
|
Kanata Lakes |
|
Amenities Near By
|
Public Transit, Recreation Nearby, Shopping |
|
Community Features
|
Family Oriented |
|
Parking Space Total
|
6 |
|
Structure
|
Tennis Court |
Building
|
Bathroom Total
|
3 |
|
Bedrooms Above Ground
|
4 |
|
Bedrooms Total
|
4 |
|
Amenities
|
Laundry - In Suite |
|
Appliances
|
Refrigerator, Dishwasher, Dryer, Microwave Range Hood Combo, Stove, Washer |
|
Basement Development
|
Unfinished |
|
Basement Type
|
Full (unfinished) |
|
Constructed Date
|
1991 |
|
Construction Style Attachment
|
Detached |
|
Cooling Type
|
Central Air Conditioning |
|
Exterior Finish
|
Brick, Siding |
|
Flooring Type
|
Wall-to-wall Carpet, Mixed Flooring, Hardwood, Tile |
|
Half Bath Total
|
1 |
|
Heating Fuel
|
Natural Gas |
|
Heating Type
|
Forced Air |
|
Stories Total
|
2 |
|
Type
|
House |
|
Utility Water
|
Municipal Water |
Parking
Land
|
Acreage
|
No |
|
Fence Type
|
Fenced Yard |
|
Land Amenities
|
Public Transit, Recreation Nearby, Shopping |
|
Sewer
|
Municipal Sewage System |
|
Size Irregular
|
* Ft X * Ft |
|
Size Total Text
|
* Ft X * Ft |
|
Zoning Description
|
Residential |
Rooms
| Level |
Type |
Length |
Width |
Dimensions |
|
Second Level |
3pc Ensuite Bath |
|
|
Measurements not available |
|
Second Level |
4pc Bathroom |
|
|
Measurements not available |
|
Second Level |
Bedroom |
|
|
10'2" x 10'2" |
|
Second Level |
Bedroom |
|
|
9'8" x 8'2" |
|
Second Level |
Primary Bedroom |
|
|
15'8" x 11'6" |
|
Second Level |
Bedroom |
|
|
11'7" x 10'2" |
|
Basement |
Recreation Room |
|
|
24'2" x 11'10" |
|
Basement |
Storage |
|
|
29'3" x 21'8" |
|
Main Level |
Living Room |
|
|
12'8" x 11'6" |
|
Main Level |
2pc Bathroom |
|
|
Measurements not available |
|
Main Level |
Dining Room |
|
|
11'6" x 11'6" |
|
Main Level |
Laundry Room |
|
|
Measurements not available |
|
Main Level |
Kitchen |
|
|
8'5" x 10'1" |
|
Main Level |
Family Room |
|
|
14'10" x 11'4" |
|
Main Level |
Eating Area |
|
|
10'1" x 8'2" |
https://www.realtor.ca/real-estate/27639688/11-tanner-crescent-kanata-kanata-lakes































