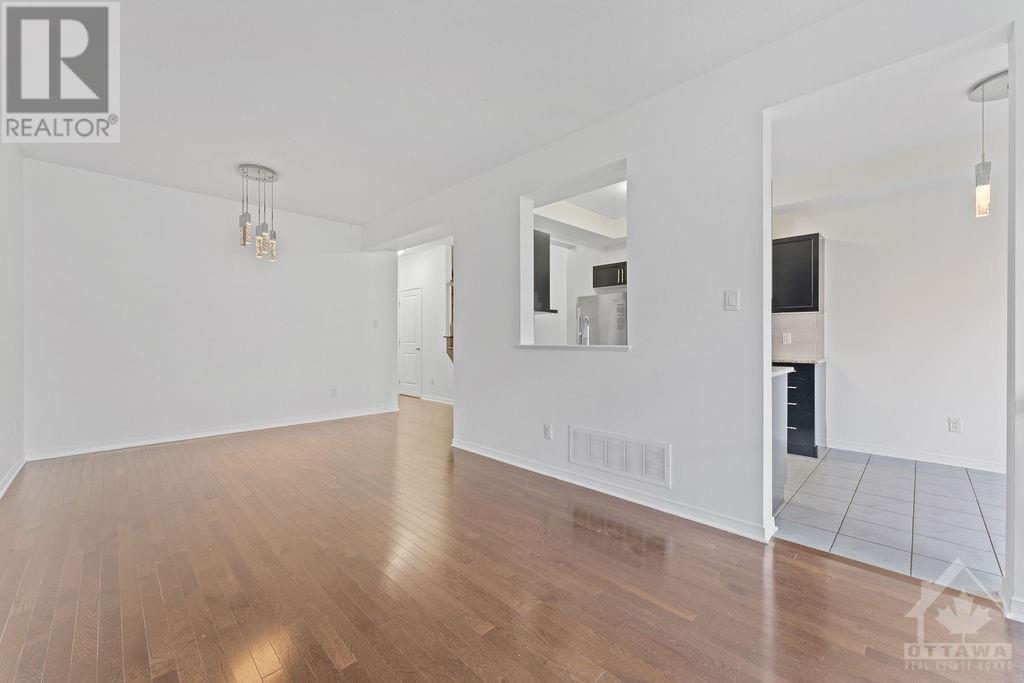3 Bedroom
3 Bathroom
Fireplace
Central Air Conditioning
Forced Air
$589,880
Welcome Home to Blackstone Stittsville with this freshly painted townhome offering style, comfort, and convenience, all within walking distance to parks, shopping, transit, and schools. The brick and stone exterior provides great curb appeal, while the almost fully fenced backyard and parking for three cars add practicality. Inside, enjoy ceramic tiles in the foyer and wet areas, with hardwood flooring throughout the living and dining rooms. The galley-style kitchen features granite countertops, stainless steel appliances, and an attached eating area—perfect for cooking and hosting. A floor-to-ceiling window floods natural light into both floors at the back of the home. The finished basement includes a corner gas fireplace, extra storage, and a bathroom rough-in. Upstairs, three spacious bedrooms await, including a primary suite with a walk-in closet (with a window) and a private 4-piece ensuite bath. Move-in ready—book your showing today! Great value in a great neighborhood (id:37553)
Open House
This property has open houses!
Starts at:
2:00 pm
Ends at:
4:00 pm
Property Details
|
MLS® Number
|
1420727 |
|
Property Type
|
Single Family |
|
Neigbourhood
|
Emerald Meadows / Trailwest |
|
Amenities Near By
|
Public Transit, Recreation Nearby, Shopping |
|
Community Features
|
Family Oriented |
|
Parking Space Total
|
3 |
Building
|
Bathroom Total
|
3 |
|
Bedrooms Above Ground
|
3 |
|
Bedrooms Total
|
3 |
|
Appliances
|
Refrigerator, Dishwasher, Dryer, Hood Fan, Stove, Washer |
|
Basement Development
|
Finished |
|
Basement Type
|
Full (finished) |
|
Constructed Date
|
2014 |
|
Cooling Type
|
Central Air Conditioning |
|
Exterior Finish
|
Brick, Siding |
|
Fire Protection
|
Smoke Detectors |
|
Fireplace Present
|
Yes |
|
Fireplace Total
|
1 |
|
Flooring Type
|
Wall-to-wall Carpet, Hardwood, Tile |
|
Foundation Type
|
Poured Concrete |
|
Half Bath Total
|
1 |
|
Heating Fuel
|
Natural Gas |
|
Heating Type
|
Forced Air |
|
Stories Total
|
2 |
|
Type
|
Row / Townhouse |
|
Utility Water
|
Municipal Water |
Parking
|
Attached Garage
|
|
|
Inside Entry
|
|
Land
|
Acreage
|
No |
|
Land Amenities
|
Public Transit, Recreation Nearby, Shopping |
|
Sewer
|
Municipal Sewage System |
|
Size Depth
|
114 Ft ,10 In |
|
Size Frontage
|
19 Ft ,8 In |
|
Size Irregular
|
19.69 Ft X 114.83 Ft |
|
Size Total Text
|
19.69 Ft X 114.83 Ft |
|
Zoning Description
|
Residential |
Rooms
| Level |
Type |
Length |
Width |
Dimensions |
|
Second Level |
Primary Bedroom |
|
|
15'0" x 11'0" |
|
Second Level |
Other |
|
|
7'4" x 4'9" |
|
Second Level |
4pc Ensuite Bath |
|
|
9'9" x 9'10" |
|
Second Level |
Bedroom |
|
|
10'10" x 9'2" |
|
Second Level |
Bedroom |
|
|
10'0" x 9'2" |
|
Second Level |
Full Bathroom |
|
|
7'10" x 5'0" |
|
Lower Level |
Family Room |
|
|
19'0" x 13'10" |
|
Lower Level |
Laundry Room |
|
|
11'0" x 8'7" |
|
Main Level |
Foyer |
|
|
6'10" x 3'9" |
|
Main Level |
Living Room/dining Room |
|
|
19'11" x 10'3" |
|
Main Level |
Kitchen |
|
|
8'4" x 8'4" |
|
Main Level |
Eating Area |
|
|
8'4" x 7'5" |
|
Main Level |
Partial Bathroom |
|
|
6'10" x 3'3" |
https://www.realtor.ca/real-estate/27667829/111-westphalian-avenue-ottawa-emerald-meadows-trailwest































