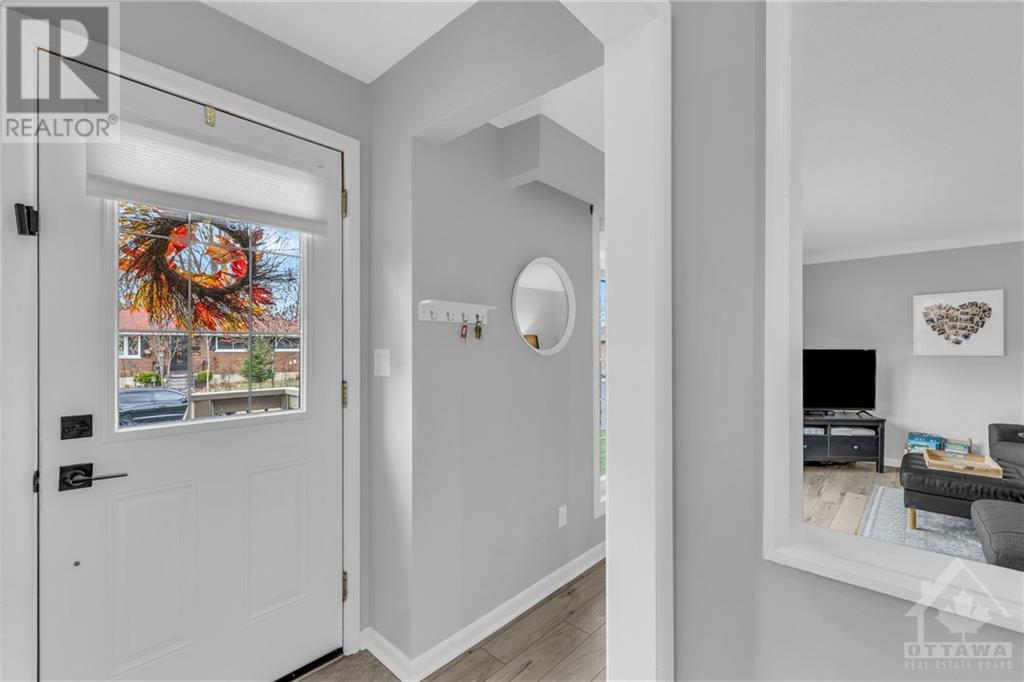3 Bedroom
2 Bathroom
Bungalow
Central Air Conditioning
Forced Air
$439,000
Ask your Realtor for the extensive renovation list! Welcome to 13 Oak Crescent, an inviting home perfectly placed on a beautifully landscaped corner lot in Brockville’s desirable west end, just moments from St. Lawrence Park, walking trails, & downtown. Upon entry, you’ll be greeted by a bright, open-concept living space bathed in natural light from large windows. The spacious living room flows into the dining area and a renovated kitchen, showcasing quartz countertops & crisp, modern cabinetry. The main level also features 3 generously sized bedrooms & an updated bathroom. Downstairs, the finished basement offers a versatile extra living area—ideal for a TV room, home office, or even an additional bedroom. A convenient 2-piece bathroom, laundry room, & plenty of storage complete the lower level. Outside, you’ll find a private deck & fenced area, perfect for children or pets to play safely. With its ideal location & thoughtful updates, 13 Oak Crescent is the perfect place to call home! (id:37553)
Open House
This property has open houses!
Starts at:
11:30 am
Ends at:
12:30 pm
Property Details
|
MLS® Number
|
1419526 |
|
Property Type
|
Single Family |
|
Neigbourhood
|
West End |
|
Amenities Near By
|
Golf Nearby, Recreation Nearby, Shopping, Water Nearby |
|
Community Features
|
Family Oriented |
|
Features
|
Corner Site, Flat Site |
|
Parking Space Total
|
4 |
Building
|
Bathroom Total
|
2 |
|
Bedrooms Above Ground
|
3 |
|
Bedrooms Total
|
3 |
|
Appliances
|
Refrigerator, Dishwasher, Dryer, Microwave Range Hood Combo, Stove, Washer, Blinds |
|
Architectural Style
|
Bungalow |
|
Basement Development
|
Finished |
|
Basement Type
|
Full (finished) |
|
Constructed Date
|
1959 |
|
Construction Style Attachment
|
Detached |
|
Cooling Type
|
Central Air Conditioning |
|
Exterior Finish
|
Brick, Siding |
|
Fixture
|
Drapes/window Coverings |
|
Flooring Type
|
Vinyl, Ceramic |
|
Foundation Type
|
Block |
|
Half Bath Total
|
1 |
|
Heating Fuel
|
Natural Gas |
|
Heating Type
|
Forced Air |
|
Stories Total
|
1 |
|
Type
|
House |
|
Utility Water
|
Municipal Water |
Parking
Land
|
Acreage
|
No |
|
Land Amenities
|
Golf Nearby, Recreation Nearby, Shopping, Water Nearby |
|
Sewer
|
Municipal Sewage System |
|
Size Depth
|
55 Ft |
|
Size Frontage
|
128 Ft |
|
Size Irregular
|
128 Ft X 55 Ft (irregular Lot) |
|
Size Total Text
|
128 Ft X 55 Ft (irregular Lot) |
|
Zoning Description
|
Residential |
Rooms
| Level |
Type |
Length |
Width |
Dimensions |
|
Basement |
Recreation Room |
|
|
27'2" x 24'2" |
|
Basement |
2pc Bathroom |
|
|
4'6" x 10'0" |
|
Basement |
Utility Room |
|
|
12'0" x 12'0" |
|
Basement |
Utility Room |
|
|
12'4" x 8'4" |
|
Main Level |
Foyer |
|
|
3'8" x 4'5" |
|
Main Level |
Living Room |
|
|
17'2" x 10'10" |
|
Main Level |
Dining Room |
|
|
9'7" x 7'3" |
|
Main Level |
Kitchen |
|
|
12'10" x 8'4" |
|
Main Level |
Primary Bedroom |
|
|
9'8" x 12'0" |
|
Main Level |
Bedroom |
|
|
9'8" x 12'0" |
|
Main Level |
Bedroom |
|
|
9'6" x 8'9" |
|
Main Level |
4pc Bathroom |
|
|
7'4" x 8'9" |
https://www.realtor.ca/real-estate/27637424/13-oak-crescent-brockville-west-end































