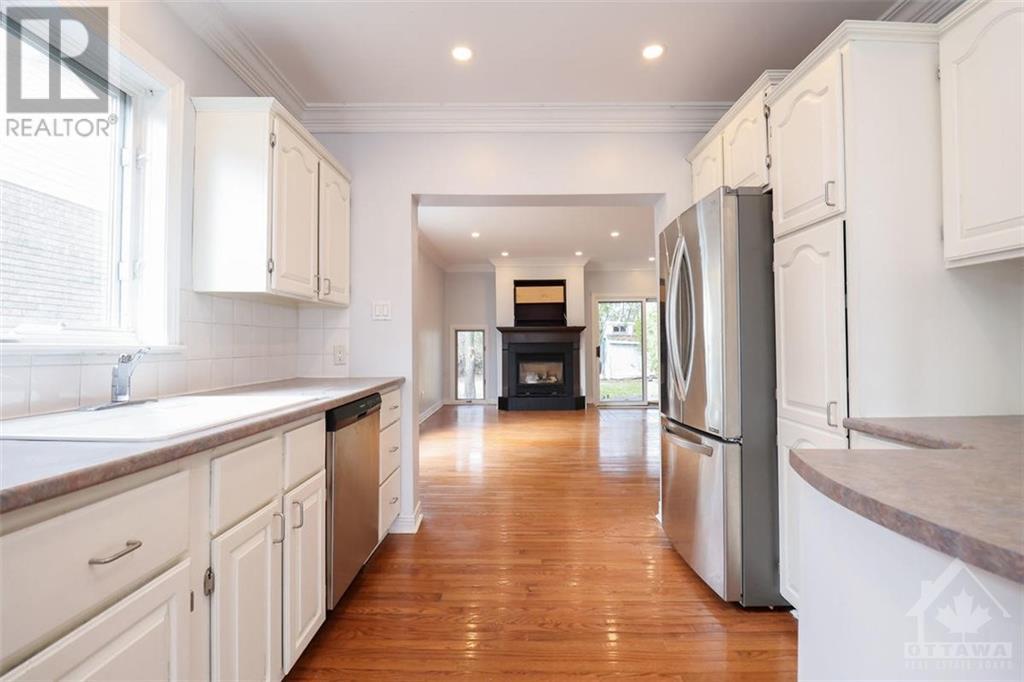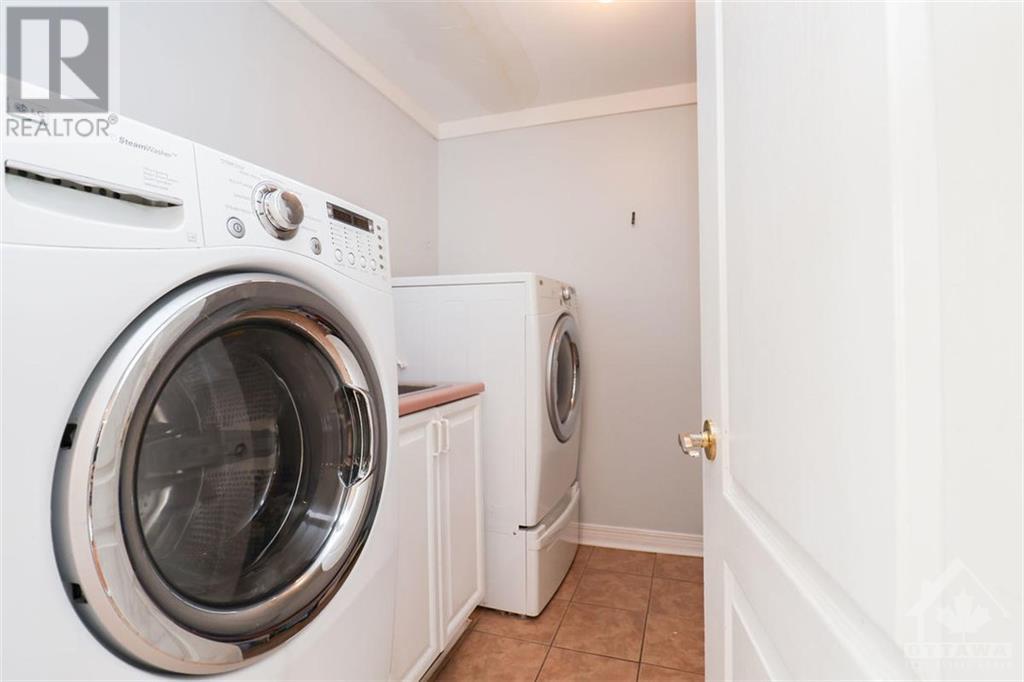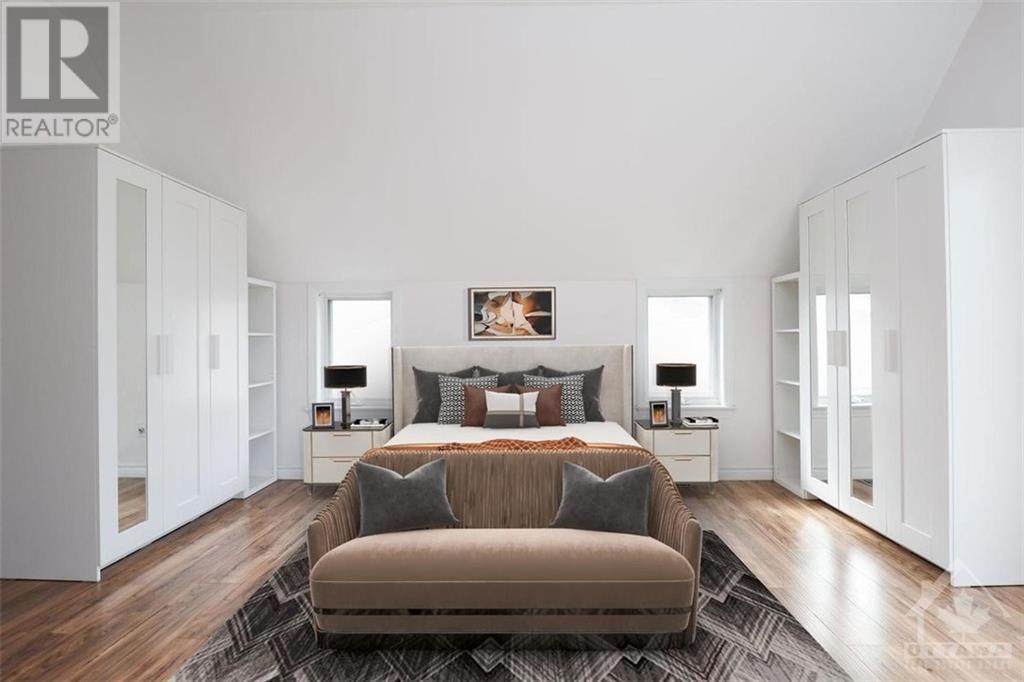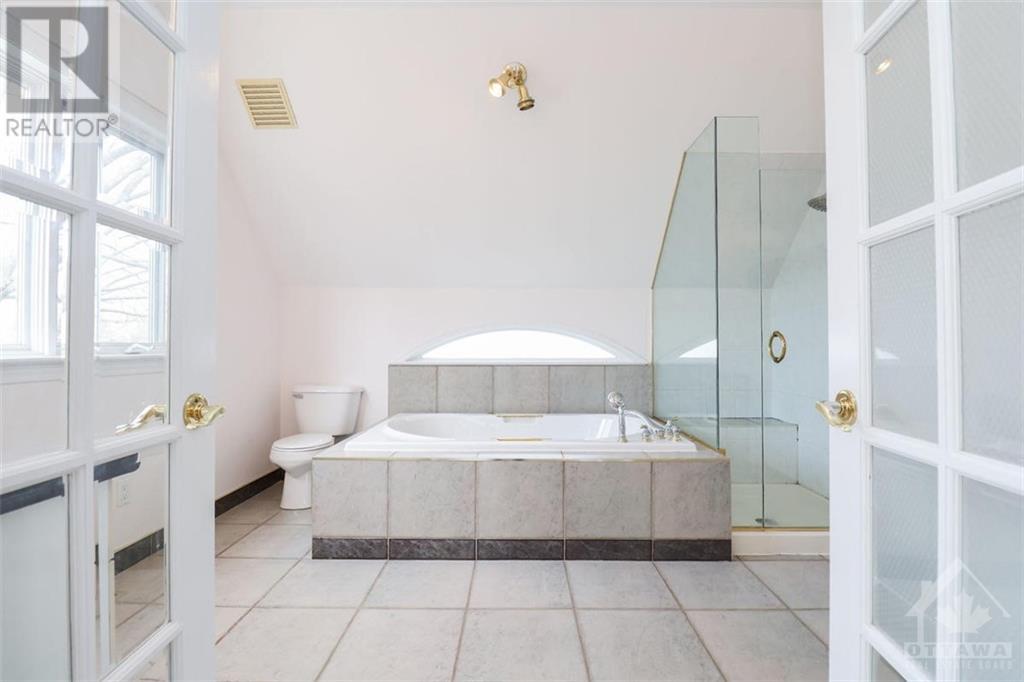3 Bedroom
3 Bathroom
Fireplace
Central Air Conditioning
Forced Air
$589,900
Calling investors, builders or a growing family. The R2 zoning provides for potential semis or duplex. Property needs work and offered price reflects repair work on main floor joists and beams needed in near future. Welcome to this charming property located on a large lot, quiet and family oriented St. 2 storeys with open concept on the main level and offers 3 bedrooms, 2.5 baths, large deck off the primary bedroom and loft. This property has ample space for a growing family. Large spacious backyard will inspire you to spend more time outdoors! Close to public transit and LRT. Upgrades 2018- finished loft with added electrical and wired for heat, replaced sliding door in the primary room to deck, laminate on second floor, replaced all pillars on front patio, installed pot lights throughout property, stainless steel gas range, fridge, dishwasher, installed hood fan, washer & dryer. Furnace 2018, AC 2019, Eaves troughs replaced in 2020 to larger 5 inch. Some photos are virtually staged. (id:37553)
Property Details
|
MLS® Number
|
1419588 |
|
Property Type
|
Single Family |
|
Neigbourhood
|
Pineview |
|
Amenities Near By
|
Golf Nearby, Public Transit, Shopping |
|
Community Features
|
Family Oriented |
|
Easement
|
Unknown |
|
Features
|
Flat Site |
|
Parking Space Total
|
4 |
|
Structure
|
Deck |
Building
|
Bathroom Total
|
3 |
|
Bedrooms Above Ground
|
3 |
|
Bedrooms Total
|
3 |
|
Appliances
|
Refrigerator, Dishwasher, Dryer, Hood Fan, Stove, Washer |
|
Basement Development
|
Partially Finished |
|
Basement Type
|
Full (partially Finished) |
|
Construction Style Attachment
|
Detached |
|
Cooling Type
|
Central Air Conditioning |
|
Exterior Finish
|
Vinyl |
|
Fire Protection
|
Smoke Detectors |
|
Fireplace Present
|
Yes |
|
Fireplace Total
|
1 |
|
Flooring Type
|
Hardwood, Laminate, Tile |
|
Foundation Type
|
Block |
|
Half Bath Total
|
1 |
|
Heating Fuel
|
Natural Gas |
|
Heating Type
|
Forced Air |
|
Stories Total
|
2 |
|
Type
|
House |
|
Utility Water
|
Municipal Water |
Parking
Land
|
Acreage
|
No |
|
Fence Type
|
Fenced Yard |
|
Land Amenities
|
Golf Nearby, Public Transit, Shopping |
|
Sewer
|
Municipal Sewage System |
|
Size Depth
|
132 Ft |
|
Size Frontage
|
40 Ft ,10 In |
|
Size Irregular
|
40.85 Ft X 132 Ft |
|
Size Total Text
|
40.85 Ft X 132 Ft |
|
Zoning Description
|
Residential |
Rooms
| Level |
Type |
Length |
Width |
Dimensions |
|
Second Level |
Primary Bedroom |
|
|
15’3” x 12’4” |
|
Second Level |
Bedroom |
|
|
11’6” x 11’6” |
|
Second Level |
Bedroom |
|
|
11’6” x 11’5” |
|
Second Level |
5pc Bathroom |
|
|
12’3” x 10’8” |
|
Second Level |
Full Bathroom |
|
|
8’0” x 6’0” |
|
Basement |
Recreation Room |
|
|
Measurements not available |
|
Basement |
Utility Room |
|
|
Measurements not available |
|
Main Level |
Living Room |
|
|
18’0” x 17’9” |
|
Main Level |
Dining Room |
|
|
13’5” x 12’4” |
|
Main Level |
Kitchen |
|
|
19’4” x 9’9” |
|
Main Level |
2pc Bathroom |
|
|
Measurements not available |
|
Main Level |
Laundry Room |
|
|
9’2” x 7’9” |
|
Other |
Loft |
|
|
Measurements not available |
Utilities
|
Fully serviced
|
Available |
|
Electricity
|
Available |
https://www.realtor.ca/real-estate/27639224/1340-aurele-street-ottawa-pineview





























