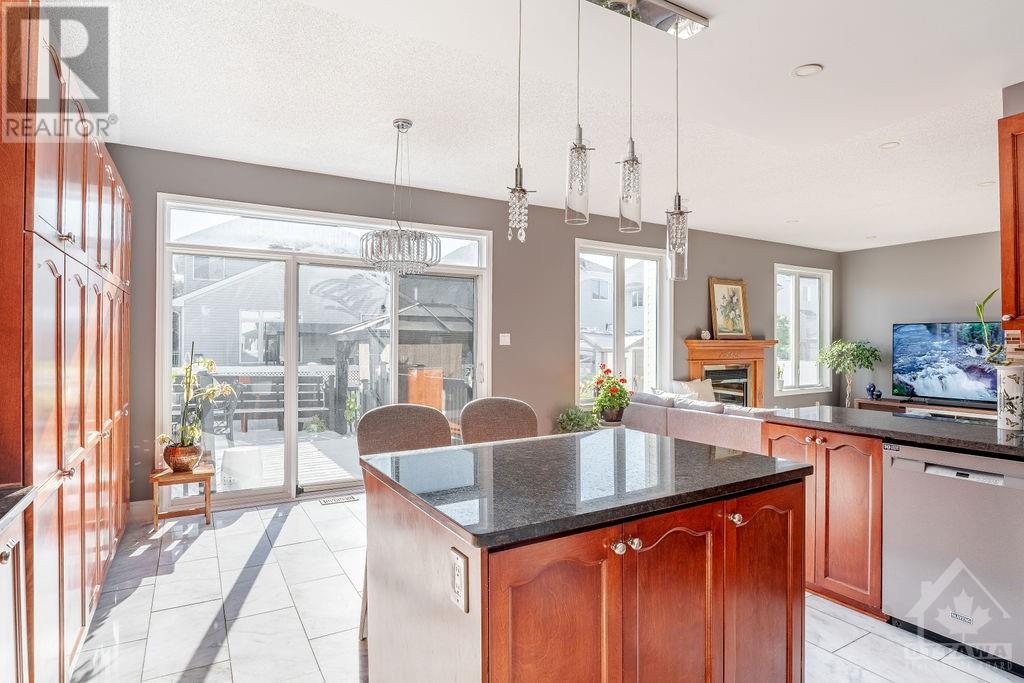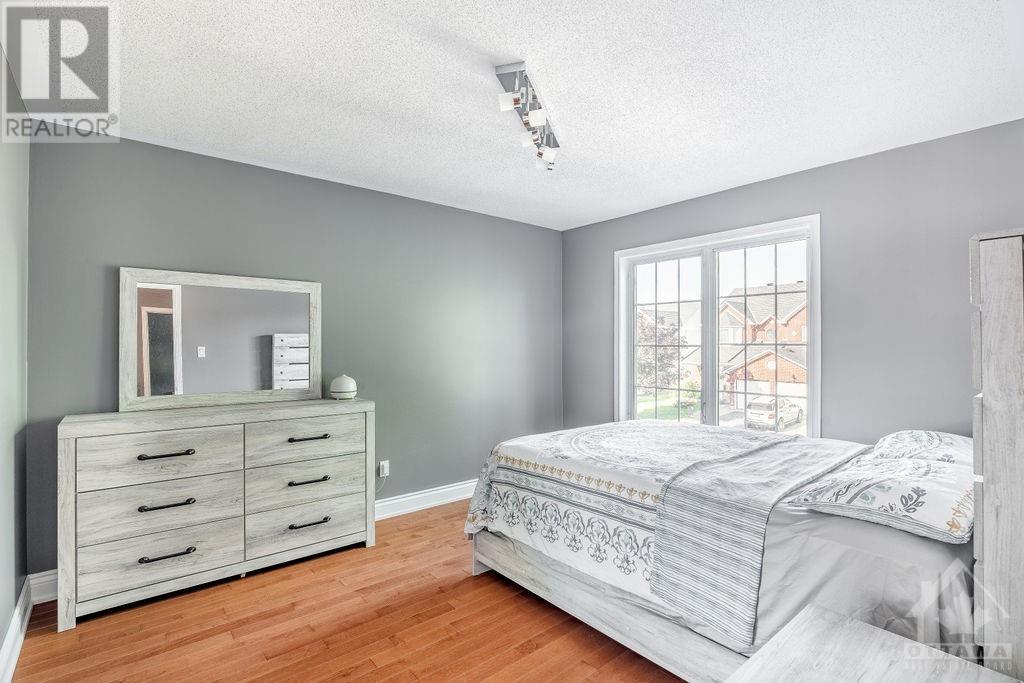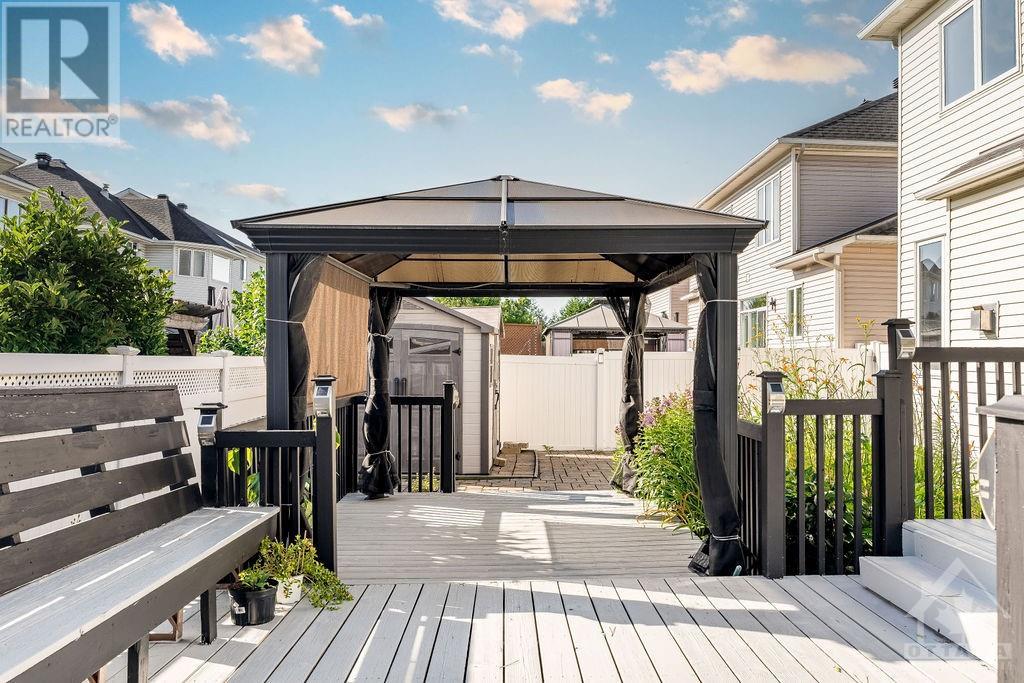4 Bedroom
3 Bathroom
Fireplace
Central Air Conditioning
Forced Air
Landscaped
$3,800 Monthly
Spacious 4 bedroom single family home with double garage in sought after Avalon East! Features gourmet eat-in kitchen with large island, granite counters, huge pantry space, hardwood flooring on main & 2nd floor, main floor family room with gas fireplace, separate living/dining, large bedrooms, lots of natural light, finished basement with rec and flex room, heated & cooled garage, nicely landscaped, backyard offers deck with gazebo & more! Fantastic family neighborhood that is close to all amenities on a premium corner lot! (id:37553)
Property Details
|
MLS® Number
|
1417239 |
|
Property Type
|
Single Family |
|
Neigbourhood
|
Avalon East |
|
Amenities Near By
|
Public Transit, Recreation Nearby, Shopping |
|
Features
|
Corner Site, Gazebo |
|
Parking Space Total
|
4 |
|
Structure
|
Deck |
Building
|
Bathroom Total
|
3 |
|
Bedrooms Above Ground
|
4 |
|
Bedrooms Total
|
4 |
|
Amenities
|
Laundry - In Suite |
|
Appliances
|
Refrigerator, Dishwasher, Dryer, Hood Fan, Microwave, Stove, Washer |
|
Basement Development
|
Partially Finished |
|
Basement Type
|
Full (partially Finished) |
|
Constructed Date
|
2003 |
|
Construction Style Attachment
|
Detached |
|
Cooling Type
|
Central Air Conditioning |
|
Exterior Finish
|
Brick, Siding |
|
Fireplace Present
|
Yes |
|
Fireplace Total
|
1 |
|
Flooring Type
|
Wall-to-wall Carpet, Hardwood, Marble |
|
Half Bath Total
|
1 |
|
Heating Fuel
|
Natural Gas |
|
Heating Type
|
Forced Air |
|
Stories Total
|
2 |
|
Type
|
House |
|
Utility Water
|
Municipal Water |
Parking
|
Attached Garage
|
|
|
Inside Entry
|
|
|
Surfaced
|
|
Land
|
Acreage
|
No |
|
Land Amenities
|
Public Transit, Recreation Nearby, Shopping |
|
Landscape Features
|
Landscaped |
|
Sewer
|
Municipal Sewage System |
|
Size Irregular
|
* Ft X * Ft |
|
Size Total Text
|
* Ft X * Ft |
|
Zoning Description
|
Residential |
Rooms
| Level |
Type |
Length |
Width |
Dimensions |
|
Second Level |
Primary Bedroom |
|
|
17'0" x 12'0" |
|
Second Level |
4pc Ensuite Bath |
|
|
Measurements not available |
|
Second Level |
Bedroom |
|
|
15'0" x 11'0" |
|
Second Level |
Bedroom |
|
|
13'0" x 12'0" |
|
Second Level |
Bedroom |
|
|
12'4" x 11'0" |
|
Second Level |
4pc Bathroom |
|
|
Measurements not available |
|
Basement |
Family Room |
|
|
17'0" x 12'0" |
|
Basement |
Den |
|
|
14'0" x 10'0" |
|
Main Level |
Foyer |
|
|
Measurements not available |
|
Main Level |
Family Room/fireplace |
|
|
17'6" x 12'0" |
|
Main Level |
Living Room/dining Room |
|
|
19'6" x 12'9" |
|
Main Level |
Kitchen |
|
|
14'0" x 8'9" |
|
Main Level |
Eating Area |
|
|
14'0" x 9'0" |
|
Main Level |
2pc Bathroom |
|
|
Measurements not available |
https://www.realtor.ca/real-estate/27564621/137-ballance-drive-ottawa-avalon-east































