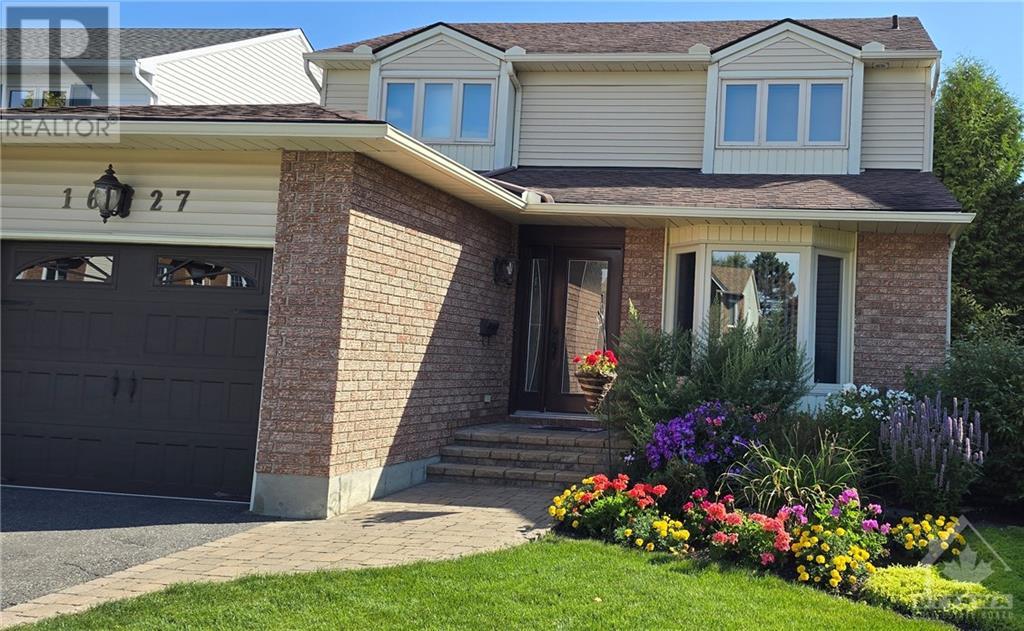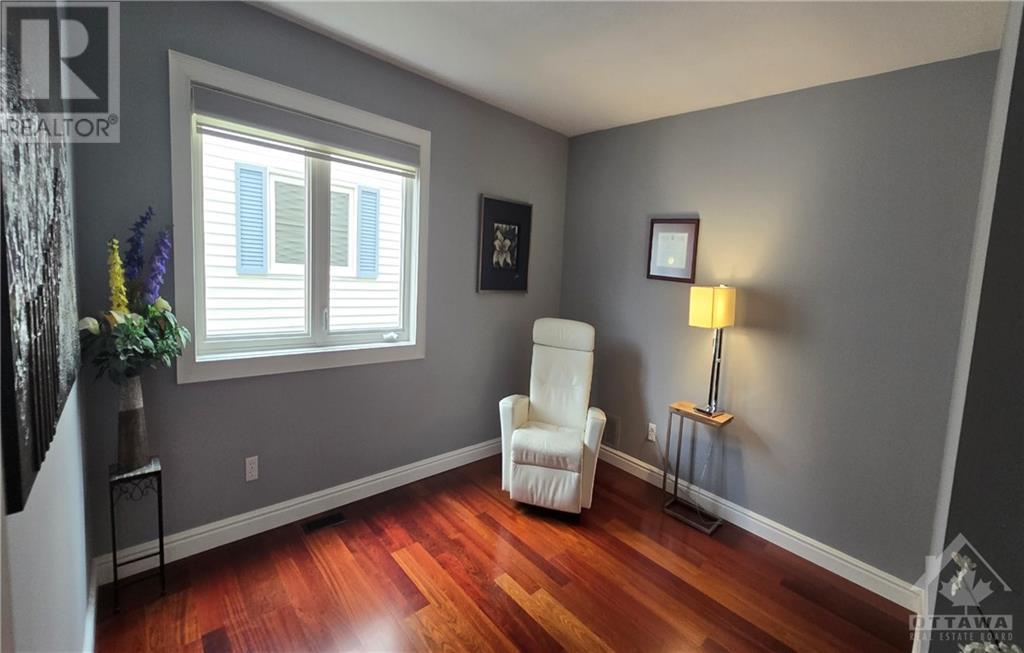3 Bedroom
3 Bathroom
Fireplace
Central Air Conditioning
Forced Air
Land / Yard Lined With Hedges
$695,000
This beautiful 2 storey home has curb appeal and well maintained with upgrades in South West Orleans. The front has a lovely decorative glass door which leads to the foyer, On the right, the kitchen and eating area with bay window. On the left is a charming den that could be used as an office or a bedroom on the main floor. Next we have a convenient beautiful powder room. Wait till you see the gleaming hardwood floors, crown moulding and natural light throughout the main floor to the dining room and living area which has a cozy fireplace! It also has large double French doors to access a private backyard with a convenient deck to relax or entertain your family and friends to a BBQ for memorable times. The second floor has 3 fair size bedrooms, a double vanity sink ensuite with huge windows and another full bathroom. The basement has a healthy size recreation room, storage area and laundry/utility/work area. Brilliantly located with easy access to shopping, parks, schools, etc. (id:37553)
Open House
This property has open houses!
Starts at:
2:00 pm
Ends at:
4:00 pm
Property Details
|
MLS® Number
|
1418975 |
|
Property Type
|
Single Family |
|
Neigbourhood
|
Chateauneuf |
|
Amenities Near By
|
Public Transit, Recreation Nearby, Shopping |
|
Parking Space Total
|
3 |
Building
|
Bathroom Total
|
3 |
|
Bedrooms Above Ground
|
3 |
|
Bedrooms Total
|
3 |
|
Appliances
|
Dishwasher, Blinds |
|
Basement Development
|
Finished |
|
Basement Type
|
Full (finished) |
|
Constructed Date
|
1987 |
|
Construction Material
|
Wood Frame |
|
Construction Style Attachment
|
Detached |
|
Cooling Type
|
Central Air Conditioning |
|
Exterior Finish
|
Brick, Siding |
|
Fireplace Present
|
Yes |
|
Fireplace Total
|
1 |
|
Fixture
|
Drapes/window Coverings |
|
Flooring Type
|
Wall-to-wall Carpet, Hardwood, Tile |
|
Foundation Type
|
Poured Concrete |
|
Half Bath Total
|
1 |
|
Heating Fuel
|
Natural Gas |
|
Heating Type
|
Forced Air |
|
Stories Total
|
2 |
|
Type
|
House |
|
Utility Water
|
Municipal Water |
Parking
|
Attached Garage
|
|
|
Inside Entry
|
|
Land
|
Acreage
|
No |
|
Fence Type
|
Fenced Yard |
|
Land Amenities
|
Public Transit, Recreation Nearby, Shopping |
|
Landscape Features
|
Land / Yard Lined With Hedges |
|
Sewer
|
Municipal Sewage System |
|
Size Depth
|
97 Ft ,6 In |
|
Size Frontage
|
40 Ft ,6 In |
|
Size Irregular
|
40.52 Ft X 97.47 Ft (irregular Lot) |
|
Size Total Text
|
40.52 Ft X 97.47 Ft (irregular Lot) |
|
Zoning Description
|
R1w |
Rooms
| Level |
Type |
Length |
Width |
Dimensions |
|
Second Level |
Primary Bedroom |
|
|
16'2" x 12'7" |
|
Second Level |
5pc Ensuite Bath |
|
|
12'10" x 6'10" |
|
Second Level |
Bedroom |
|
|
12'6" x 12'3" |
|
Second Level |
Bedroom |
|
|
14'1" x 8'11" |
|
Second Level |
4pc Bathroom |
|
|
8'11" x 4'11" |
|
Basement |
Recreation Room |
|
|
23'9" x 16'0" |
|
Basement |
Laundry Room |
|
|
33'0" x 8'3" |
|
Main Level |
Kitchen |
|
|
12'8" x 8'8" |
|
Main Level |
Dining Room |
|
|
12'0" x 11'11" |
|
Main Level |
Living Room/fireplace |
|
|
16'9" x 12'1" |
|
Main Level |
Eating Area |
|
|
10'10" x 8'0" |
|
Main Level |
2pc Bathroom |
|
|
7'7" x 2'10" |
|
Main Level |
Den |
|
|
12'5" x 10'2" |
|
Main Level |
Foyer |
|
|
7'11" x 5'1" |
https://www.realtor.ca/real-estate/27669535/1627-champneuf-drive-ottawa-chateauneuf


















