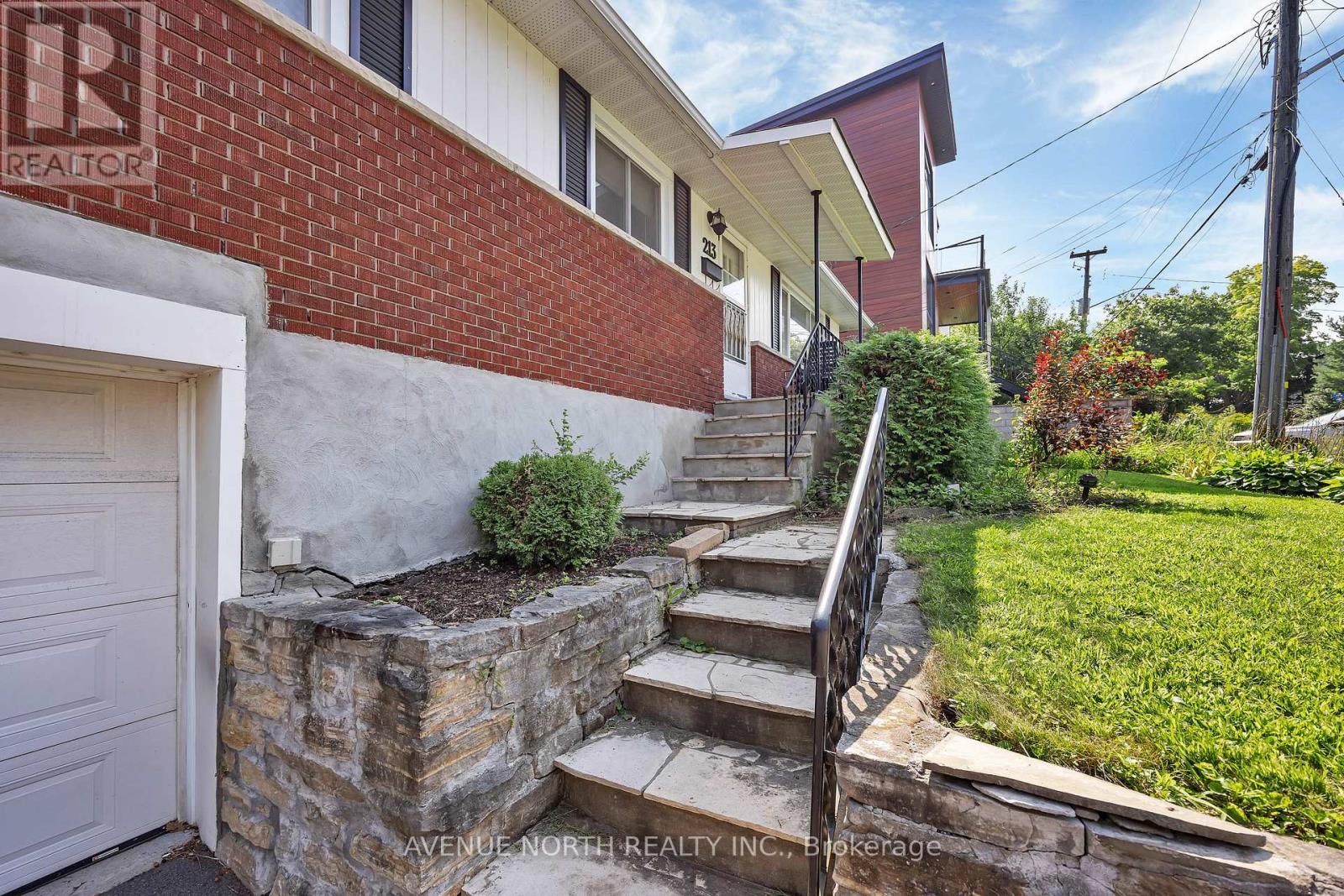3 Bedroom
2 Bathroom
1,100 - 1,500 ft2
Raised Bungalow
Fireplace
Central Air Conditioning
Forced Air
$680,000
Seize the opportunity to transform this 3-bedroom, 2-bathroom bungalow in the sought-after Woodroffe neighborhood, just moments from Carlingwood. Full of potential, this home features a spacious living room with a wood-burning fireplace and a separate dining area, perfect for hosting. Original hardwood floors flow throughout, providing a timeless foundation for your renovation plans. The basement offers a cozy rec room with a gas fireplace, a laundry area, a partial bath, and ample storage, including a large closet. Enjoy the added convenience of inside access to a 1-car garage with built-in cabinetry for extra organization. The yard boasts a storage shed and a charming wood swing, offering a perfect outdoor retreat. With exciting possibilities for expansion or renovation, this property is a rare find. Sold AS-IS-WHERE IS, its an exceptional opportunity for those ready to make this bungalow their dream home! (id:37553)
Property Details
|
MLS® Number
|
X11544166 |
|
Property Type
|
Single Family |
|
Community Name
|
6002 - Woodroffe |
|
Features
|
Lane |
|
Parking Space Total
|
4 |
|
Structure
|
Deck, Shed |
Building
|
Bathroom Total
|
2 |
|
Bedrooms Above Ground
|
3 |
|
Bedrooms Total
|
3 |
|
Amenities
|
Fireplace(s) |
|
Appliances
|
Dryer, Refrigerator, Stove, Washer |
|
Architectural Style
|
Raised Bungalow |
|
Basement Development
|
Finished |
|
Basement Type
|
Full (finished) |
|
Construction Style Attachment
|
Detached |
|
Cooling Type
|
Central Air Conditioning |
|
Exterior Finish
|
Brick |
|
Fireplace Present
|
Yes |
|
Fireplace Total
|
2 |
|
Foundation Type
|
Block |
|
Heating Fuel
|
Natural Gas |
|
Heating Type
|
Forced Air |
|
Stories Total
|
1 |
|
Size Interior
|
1,100 - 1,500 Ft2 |
|
Type
|
House |
|
Utility Water
|
Municipal Water |
Parking
Land
|
Acreage
|
No |
|
Sewer
|
Sanitary Sewer |
|
Size Depth
|
64 Ft |
|
Size Frontage
|
80 Ft |
|
Size Irregular
|
80 X 64 Ft ; 0 |
|
Size Total Text
|
80 X 64 Ft ; 0 |
|
Zoning Description
|
R2f |
Rooms
| Level |
Type |
Length |
Width |
Dimensions |
|
Basement |
Other |
4.87 m |
2.92 m |
4.87 m x 2.92 m |
|
Basement |
Bathroom |
2.56 m |
1.34 m |
2.56 m x 1.34 m |
|
Basement |
Family Room |
6.95 m |
3.93 m |
6.95 m x 3.93 m |
|
Main Level |
Living Room |
5.74 m |
2.99 m |
5.74 m x 2.99 m |
|
Main Level |
Dining Room |
3.02 m |
2.99 m |
3.02 m x 2.99 m |
|
Main Level |
Kitchen |
2.99 m |
3.02 m |
2.99 m x 3.02 m |
|
Main Level |
Bedroom |
3.02 m |
2.69 m |
3.02 m x 2.69 m |
|
Main Level |
Bathroom |
2.92 m |
1.49 m |
2.92 m x 1.49 m |
|
Main Level |
Primary Bedroom |
3.58 m |
2.99 m |
3.58 m x 2.99 m |
|
Main Level |
Bedroom |
3.58 m |
2.87 m |
3.58 m x 2.87 m |
https://www.realtor.ca/real-estate/27695260/213-ancaster-avenue-ottawa-6002-woodroffe































