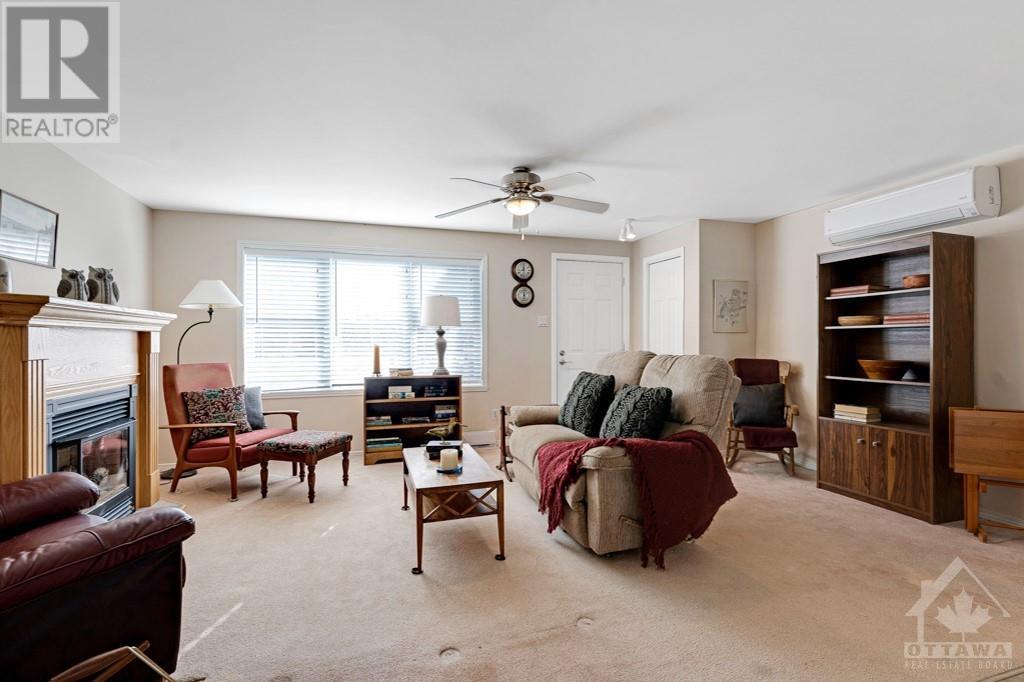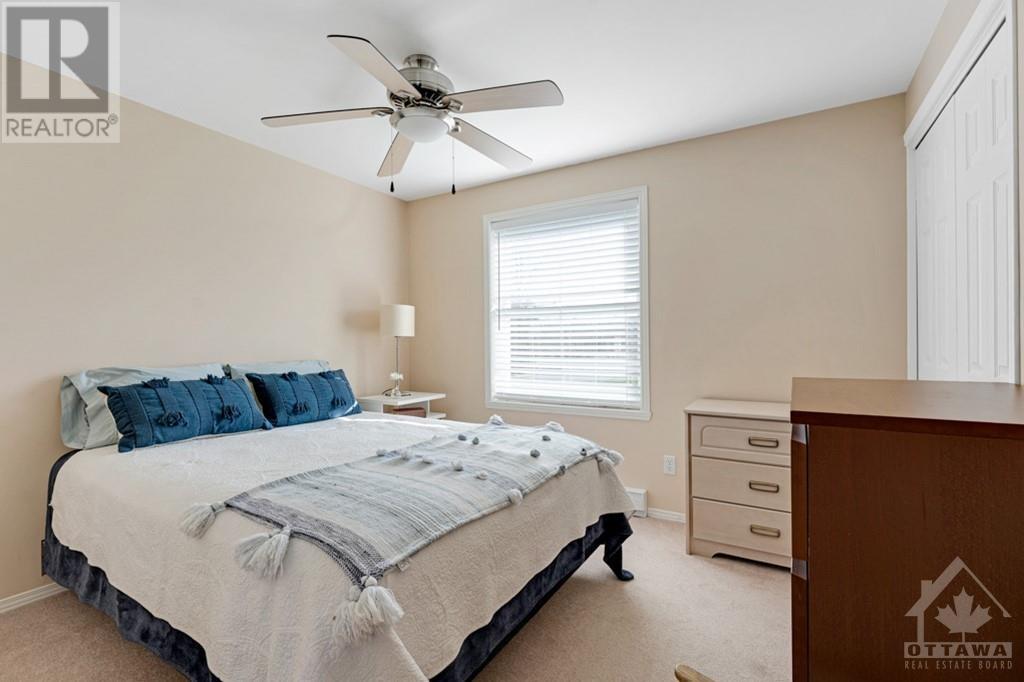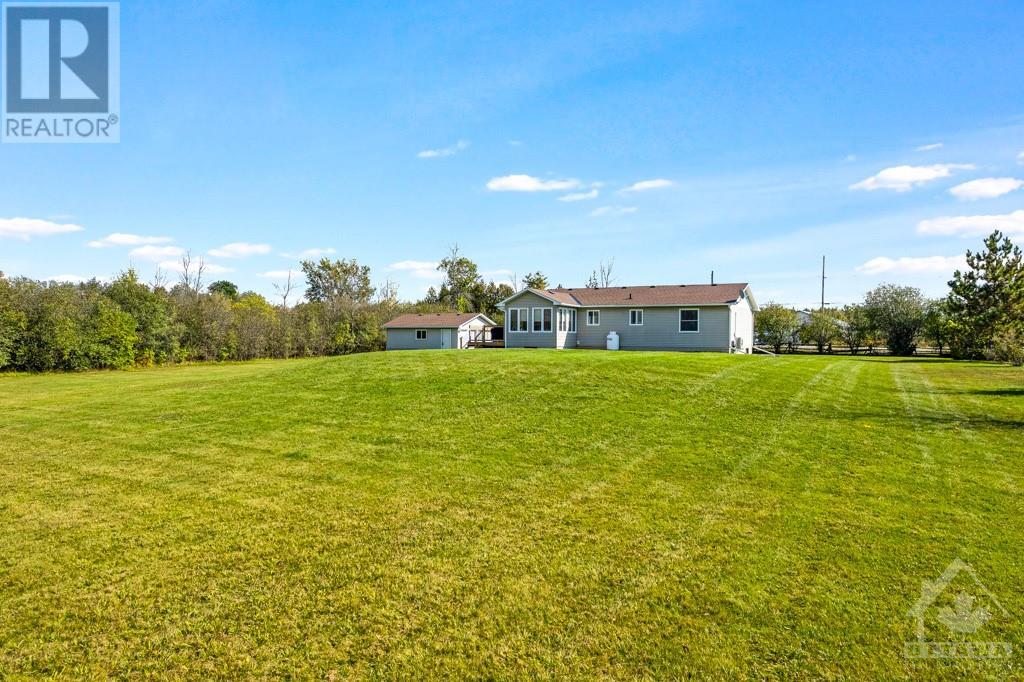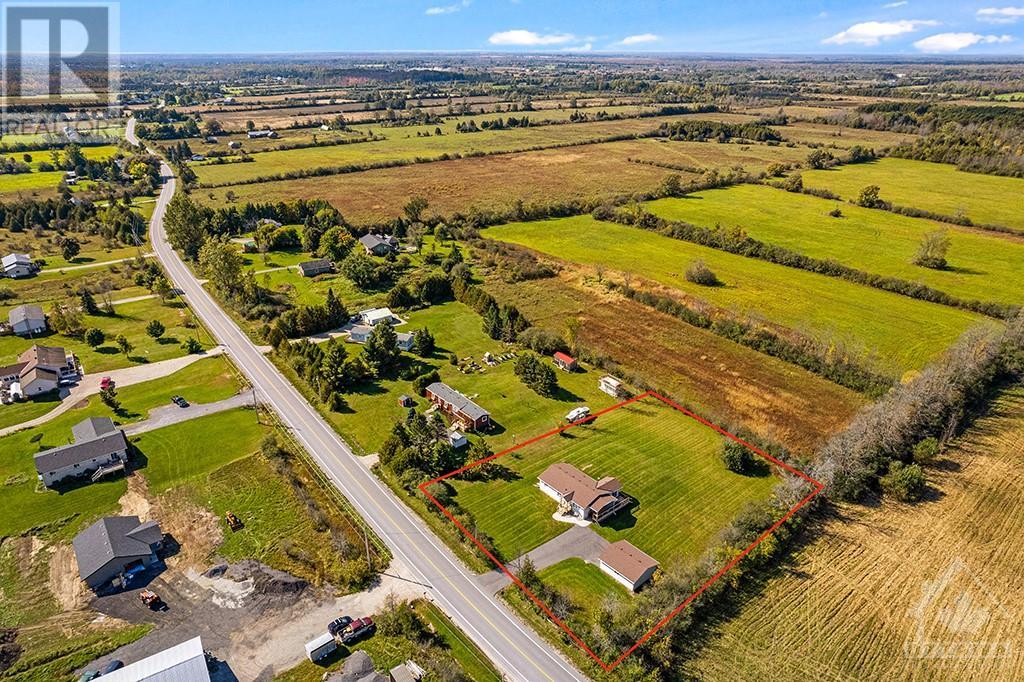3 Bedroom
1 Bathroom
Bungalow
Fireplace
Heat Pump, Air Exchanger
Baseboard Heaters, Heat Pump
Acreage
Landscaped
$529,900
Lovingly built and meticulously maintained bungalow with detached two-car garage on country acre, in rural neighbourhood near Perth. This one-owner home, built in 2001, has open easy-flow floor plan with natural light creating sunny living spaces. Living room propane fireplace with oak mantle. Dining room side door to large deck for convenient access to BBQing. Sparkling white kitchen offers wrap-about island-breakfast bar, new 2020 refrigerator and new 2020, 5-burner, stove. Wide opening to sun-filled sunroom with patio doors to deck. Relaxing primary bedroom overlooks backyard. Two more comfortable bedrooms, 3-pc bathroom and laundry station. Custom built-in windows blinds. Efficient 2019 heat pump for heating & cooling. Large deck refurbished in 2022 with new boards and posts. Architectural 2018 shingles on both home and garage. Driveway paved 2023. Located on paved road with curbside mail delivery and garbage pickup. Just 10 mins Perth or 20 mins Carleton Place and 35 mins Kanata. (id:37553)
Property Details
|
MLS® Number
|
1419491 |
|
Property Type
|
Single Family |
|
Neigbourhood
|
Perth |
|
Communication Type
|
Internet Access |
|
Community Features
|
School Bus |
|
Features
|
Automatic Garage Door Opener |
|
Parking Space Total
|
4 |
|
Road Type
|
Paved Road |
|
Structure
|
Deck |
Building
|
Bathroom Total
|
1 |
|
Bedrooms Above Ground
|
3 |
|
Bedrooms Total
|
3 |
|
Appliances
|
Refrigerator, Dishwasher, Dryer, Hood Fan, Stove, Washer, Blinds |
|
Architectural Style
|
Bungalow |
|
Basement Development
|
Unfinished |
|
Basement Type
|
Crawl Space (unfinished) |
|
Constructed Date
|
2001 |
|
Construction Style Attachment
|
Detached |
|
Cooling Type
|
Heat Pump, Air Exchanger |
|
Exterior Finish
|
Siding, Vinyl |
|
Fireplace Present
|
Yes |
|
Fireplace Total
|
1 |
|
Fixture
|
Ceiling Fans |
|
Flooring Type
|
Wall-to-wall Carpet, Vinyl |
|
Foundation Type
|
Poured Concrete |
|
Heating Fuel
|
Electric |
|
Heating Type
|
Baseboard Heaters, Heat Pump |
|
Stories Total
|
1 |
|
Type
|
House |
|
Utility Water
|
Drilled Well |
Parking
|
Detached Garage
|
|
|
Oversize
|
|
|
Surfaced
|
|
Land
|
Acreage
|
Yes |
|
Landscape Features
|
Landscaped |
|
Sewer
|
Septic System |
|
Size Depth
|
250 Ft |
|
Size Frontage
|
175 Ft |
|
Size Irregular
|
1.08 |
|
Size Total
|
1.08 Ac |
|
Size Total Text
|
1.08 Ac |
|
Zoning Description
|
Rural |
Rooms
| Level |
Type |
Length |
Width |
Dimensions |
|
Main Level |
Living Room/fireplace |
|
|
18'3" x 13'0" |
|
Main Level |
Dining Room |
|
|
12'2" x 8'10" |
|
Main Level |
Kitchen |
|
|
12'2" x 10'11" |
|
Main Level |
Sunroom |
|
|
11'2" x 9'10" |
|
Main Level |
Primary Bedroom |
|
|
14'3" x 12'4" |
|
Main Level |
Bedroom |
|
|
12'3" x 10'10" |
|
Main Level |
Bedroom |
|
|
12'3" x 10'10" |
|
Main Level |
3pc Bathroom |
|
|
8'11" x 8'1" |
|
Main Level |
Laundry Room |
|
|
5'9" x 2'11" |
https://www.realtor.ca/real-estate/27640409/2230-tennyson-road-perth-perth































