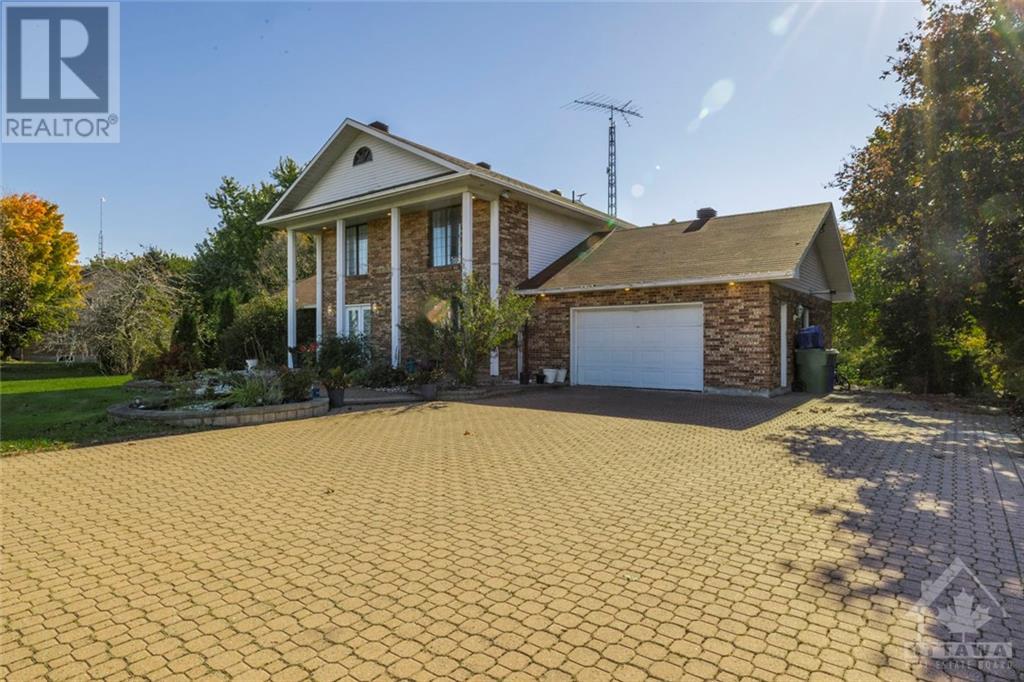6 Bedroom
3 Bathroom
Fireplace
Heat Pump
Heat Pump
Acreage
$599,900
This beautiful home sits on a sprawling 1-acre lot in a serene country setting with no rear neighbours, offering privacy and tranquility. Conveniently located just minutes from the 417 (exit 51) and Saint Isidore, the property provides a perfect blend of rural charm and accessibility. The grand entrance features a stunning staircase and a sun-filled formal living room. The open-concept kitchen and dining area offer plenty of space for gatherings, while the extra-large family room presents endless possibilities and sits above an indoor pool, ready to be uncovered. The main floor boasts a spacious primary bedroom with a walk-in closet and ensuite, as well as an office, mudroom with laundry & dog wash station. Upstairs, there are four bedrooms & full bathroom, & the finished basement features a rec room, an additional bedroom, and a gym area. Completing this impressive home is a heated double-car garage, perfect for all your storage and workshop needs. Don't miss this unique opportunity! (id:37553)
Property Details
|
MLS® Number
|
1419523 |
|
Property Type
|
Single Family |
|
Neigbourhood
|
St Isidore |
|
Parking Space Total
|
8 |
Building
|
Bathroom Total
|
3 |
|
Bedrooms Above Ground
|
5 |
|
Bedrooms Below Ground
|
1 |
|
Bedrooms Total
|
6 |
|
Appliances
|
Refrigerator, Dishwasher, Dryer, Microwave Range Hood Combo, Stove, Washer |
|
Basement Development
|
Finished |
|
Basement Type
|
Full (finished) |
|
Constructed Date
|
1983 |
|
Construction Style Attachment
|
Detached |
|
Cooling Type
|
Heat Pump |
|
Exterior Finish
|
Brick, Vinyl |
|
Fireplace Present
|
Yes |
|
Fireplace Total
|
1 |
|
Flooring Type
|
Hardwood, Laminate, Tile |
|
Foundation Type
|
Poured Concrete |
|
Half Bath Total
|
1 |
|
Heating Fuel
|
Propane |
|
Heating Type
|
Heat Pump |
|
Stories Total
|
2 |
|
Type
|
House |
|
Utility Water
|
Drilled Well |
Parking
|
Attached Garage
|
|
|
Interlocked
|
|
|
Oversize
|
|
|
R V
|
|
Land
|
Acreage
|
Yes |
|
Sewer
|
Septic System |
|
Size Depth
|
238 Ft ,1 In |
|
Size Frontage
|
200 Ft |
|
Size Irregular
|
1.02 |
|
Size Total
|
1.02 Ac |
|
Size Total Text
|
1.02 Ac |
|
Zoning Description
|
Residential |
Rooms
| Level |
Type |
Length |
Width |
Dimensions |
|
Second Level |
Bedroom |
|
|
13'6" x 14'6" |
|
Second Level |
Bedroom |
|
|
13'6" x 12'0" |
|
Second Level |
Bedroom |
|
|
12'6" x 12'0" |
|
Second Level |
Bedroom |
|
|
12'6" x 9'0" |
|
Second Level |
Full Bathroom |
|
|
9'0" x 7'5" |
|
Basement |
Recreation Room |
|
|
Measurements not available |
|
Basement |
Bedroom |
|
|
13'0" x 14'0" |
|
Basement |
Gym |
|
|
Measurements not available |
|
Main Level |
Living Room |
|
|
21'2" x 14'4" |
|
Main Level |
Dining Room |
|
|
21'5" x 14'3" |
|
Main Level |
Kitchen |
|
|
13'3" x 12'2" |
|
Main Level |
Primary Bedroom |
|
|
13'0" x 14'0" |
|
Main Level |
Other |
|
|
8'0" x 7'0" |
|
Main Level |
4pc Ensuite Bath |
|
|
7'0" x 7'0" |
|
Main Level |
Family Room |
|
|
35'8" x 22'2" |
|
Main Level |
Partial Bathroom |
|
|
Measurements not available |
|
Main Level |
Office |
|
|
Measurements not available |
|
Main Level |
Laundry Room |
|
|
8'0" x 6'11" |
https://www.realtor.ca/real-estate/27631205/2290-mainville-road-st-isidore-st-isidore































