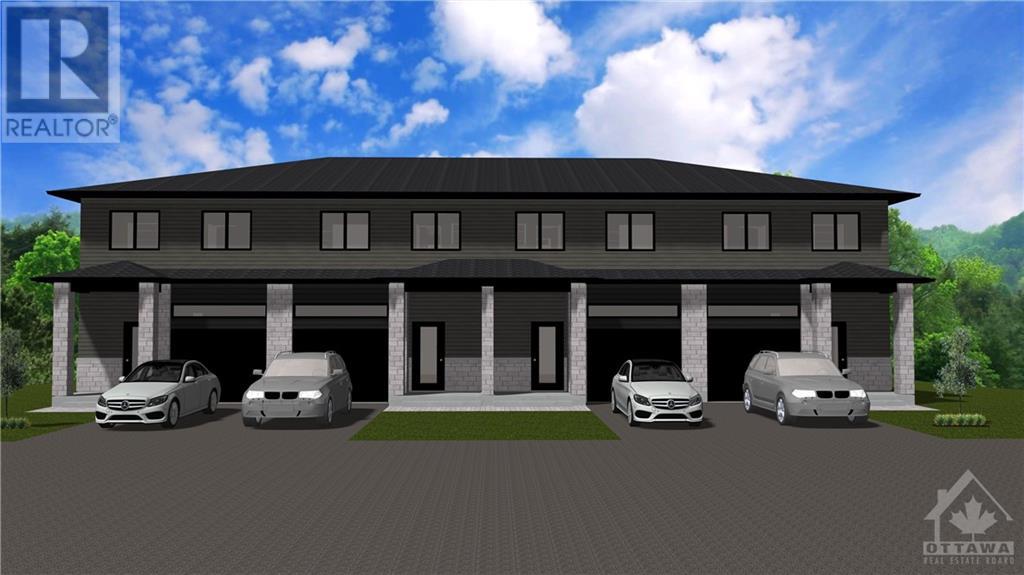309 Hazel Crescent Limoges, Ontario K0A 2M0
$514,900
OPEN HOUSE THIS SUNDAY 2-4PM SAVAGE ST- WHTEROCK MODEL. Welcome to Terra Nova II a gorgeous end-unit townhome featuring a bright open-concept layout with a chef's kitchen, including lots of storage space. Retreat to the primary suite with a walk-in closet and unwind in the spa-like 4-piece ensuite. You will appreciate the good-sized 2nd and 3rd bedrooms and the convenience of a 2nd level laundry room with linen closet and storage space. Choose your cabinet, floor and bathroom styles including 2 paint colours from a variety of options at the new Parc Des Dunes development, just steps away from the Nation Sports Complex and Ecole St-Viateur in Limoges. Enjoy proximity to parks, Calypso Water Park and Larose Forest. TMJ Construction, a reputable local builder, offers diverse models: bungalows, two-story detached homes, semi-detached options, and townhomes. Count on them to cater to your wants and needs. (id:37553)
Open House
This property has open houses!
2:00 pm
Ends at:4:00 pm
OPEN HOUSE THIS SUNDAY LOCATED ON SAVAGE ST IN LIMOGES. WHITE ROCK MODEL TO VIEW. OTHER MODELS AVAILABLE.
Property Details
| MLS® Number | 1399393 |
| Property Type | Single Family |
| Neigbourhood | Limoges |
| Parking Space Total | 3 |
| Structure | Deck |
Building
| Bathroom Total | 2 |
| Bedrooms Above Ground | 3 |
| Bedrooms Total | 3 |
| Basement Development | Unfinished |
| Basement Type | Full (unfinished) |
| Constructed Date | 2025 |
| Cooling Type | None |
| Exterior Finish | Stone, Siding |
| Flooring Type | Laminate, Ceramic |
| Foundation Type | Poured Concrete |
| Half Bath Total | 1 |
| Heating Fuel | Natural Gas |
| Heating Type | Forced Air |
| Stories Total | 2 |
| Type | Row / Townhouse |
| Utility Water | Municipal Water |
Parking
| Attached Garage |
Land
| Acreage | No |
| Sewer | Municipal Sewage System |
| Size Depth | 108 Ft ,3 In |
| Size Frontage | 25 Ft ,3 In |
| Size Irregular | 25.26 Ft X 108.27 Ft |
| Size Total Text | 25.26 Ft X 108.27 Ft |
| Zoning Description | Residential |
Rooms
| Level | Type | Length | Width | Dimensions |
|---|---|---|---|---|
| Second Level | Primary Bedroom | 13'5" x 12'11" | ||
| Second Level | 4pc Ensuite Bath | Measurements not available | ||
| Second Level | Other | 9'1" x 5'10" | ||
| Second Level | Bedroom | 11'0" x 9'6" | ||
| Second Level | Bedroom | 9'5" x 8'7" | ||
| Second Level | 4pc Bathroom | Measurements not available | ||
| Second Level | Laundry Room | Measurements not available | ||
| Main Level | Living Room | 13'2" x 10'8" | ||
| Main Level | Kitchen | 11'4" x 8'6" | ||
| Main Level | Dining Room | 13'2" x 8'6" | ||
| Main Level | Partial Bathroom | Measurements not available |
https://www.realtor.ca/real-estate/27098324/309-hazel-crescent-limoges-limoges








