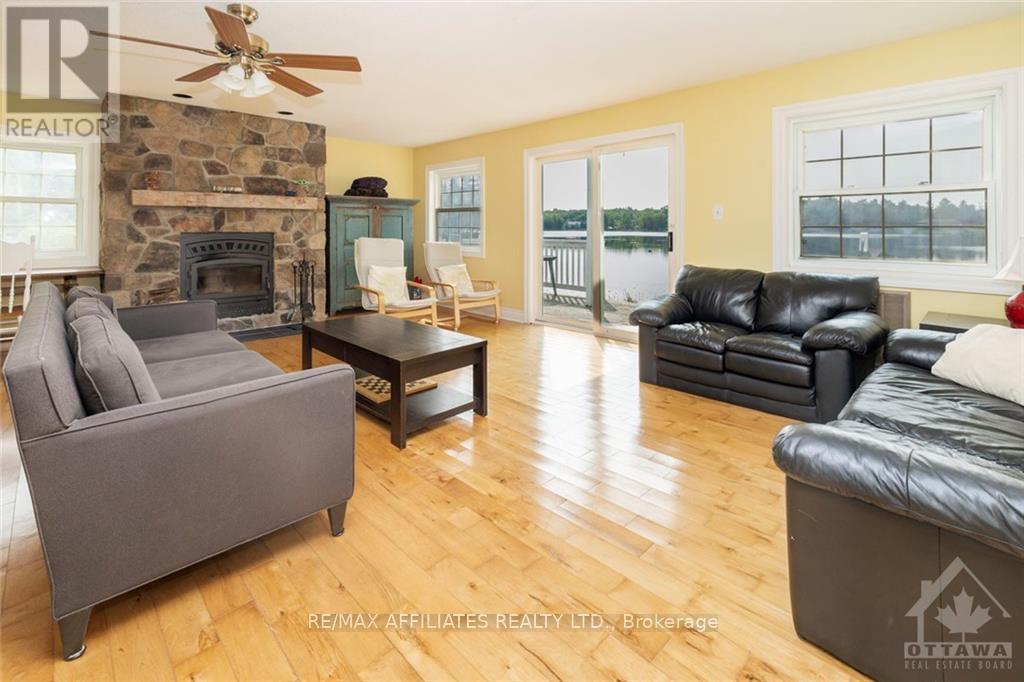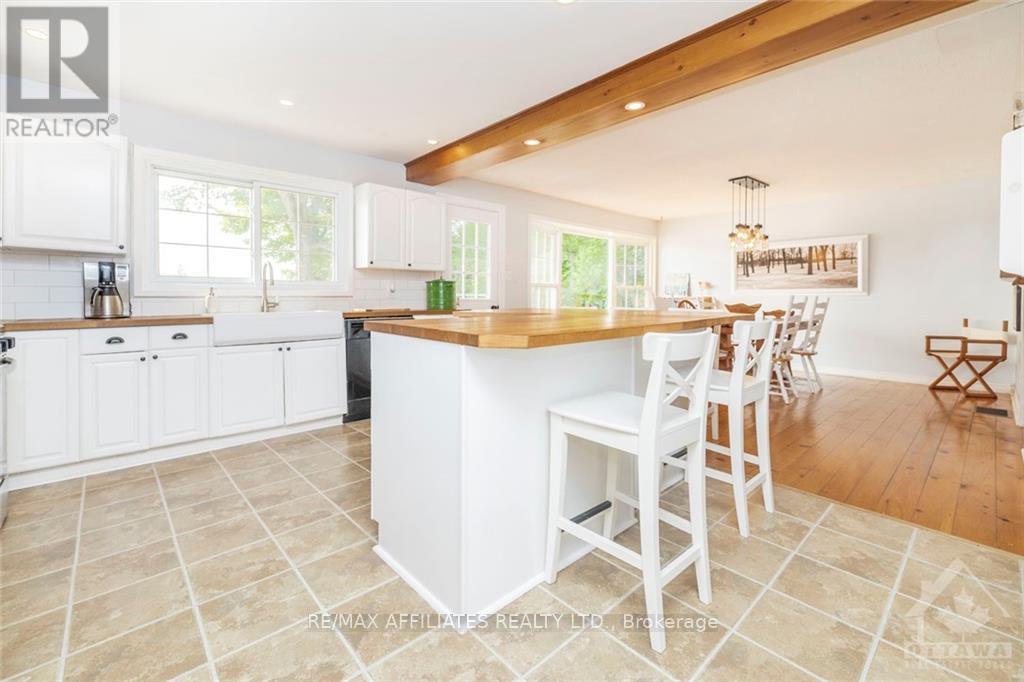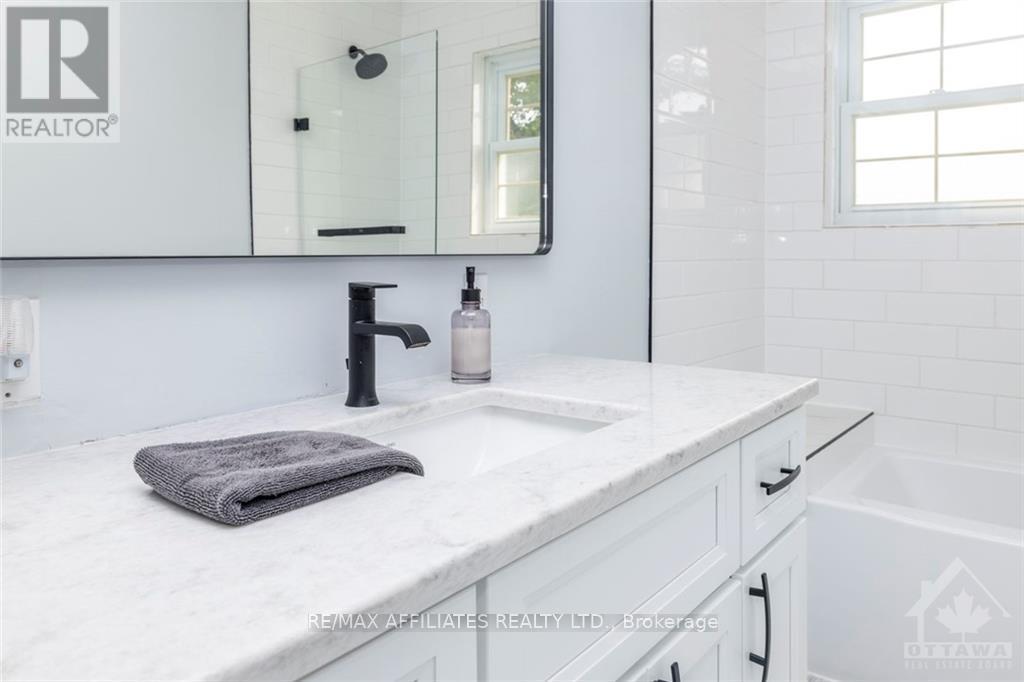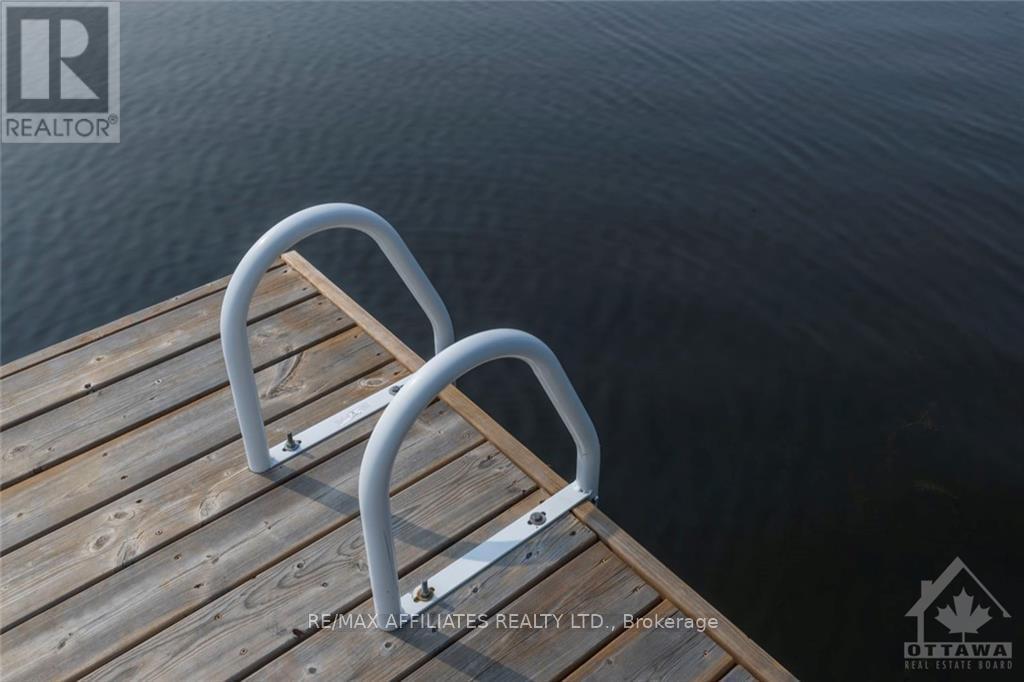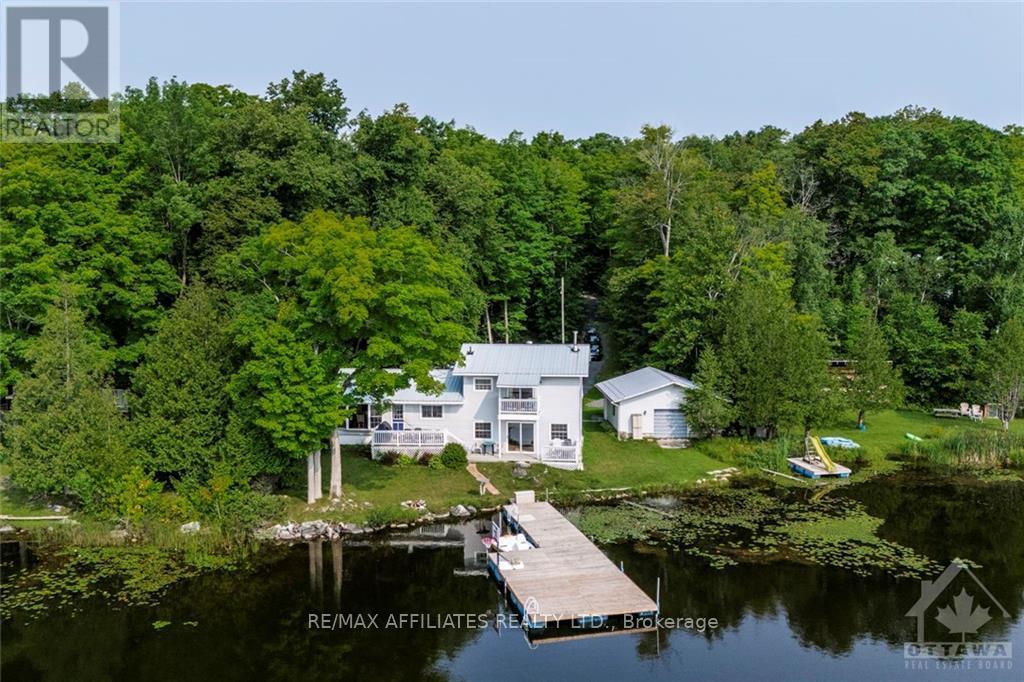3 Bedroom
2 Bathroom
Fireplace
Central Air Conditioning
Forced Air
Waterfront
Acreage
$2,600 Monthly
This stunning waterfront rental offers a rare opportunity to enjoy the beauty and tranquility of Patterson Lake. The spacious and family oriented home features three bedrooms, 1.5 bathrooms, a huge kitchen with island seating for 6, a sun-filled dining room that overlooks the lake and dock, and a cozy living room with fireplace. The primary bedroom has a private balcony to enjoy those peaceful sparkling water moments. Family sized bathroom newly renovated and spa like. The property also boasts a large dock, a screened front porch, a fire pit, and a private dock for your boat or kayaks. Don't forget the garage! The kids will have a lot of fun here too with the huge tree fort, there is so much to explore! Whether you are looking for a year-round residence or a want to experience what it's like to live in a vacation getaway, this property is perfect for relaxing, entertaining, and enjoying the natural scenery. Don't miss your chance to rent on the lake! Possibility to rent furnished, Deposit: 5200 (id:37553)
Property Details
|
MLS® Number
|
X9519213 |
|
Property Type
|
Single Family |
|
Neigbourhood
|
Patterson Lake |
|
Community Name
|
914 - Lanark Highlands (Dalhousie) Twp |
|
Amenities Near By
|
Park |
|
Parking Space Total
|
6 |
|
Structure
|
Deck, Dock |
|
View Type
|
Direct Water View |
|
Water Front Type
|
Waterfront |
Building
|
Bathroom Total
|
2 |
|
Bedrooms Above Ground
|
3 |
|
Bedrooms Total
|
3 |
|
Amenities
|
Fireplace(s) |
|
Appliances
|
Dishwasher, Dryer, Hood Fan, Microwave, Refrigerator, Stove, Washer |
|
Construction Style Attachment
|
Detached |
|
Construction Style Split Level
|
Sidesplit |
|
Cooling Type
|
Central Air Conditioning |
|
Exterior Finish
|
Vinyl Siding |
|
Fireplace Present
|
Yes |
|
Fireplace Total
|
1 |
|
Half Bath Total
|
1 |
|
Heating Fuel
|
Propane |
|
Heating Type
|
Forced Air |
|
Type
|
House |
Parking
Land
|
Access Type
|
Private Road, Private Docking |
|
Acreage
|
Yes |
|
Land Amenities
|
Park |
|
Sewer
|
Septic System |
|
Size Irregular
|
1 |
|
Size Total
|
1.0000 |
|
Size Total Text
|
1.0000 |
|
Zoning Description
|
Rr |
Rooms
| Level |
Type |
Length |
Width |
Dimensions |
|
Second Level |
Kitchen |
4.14 m |
3.07 m |
4.14 m x 3.07 m |
|
Second Level |
Dining Room |
4.14 m |
4.54 m |
4.14 m x 4.54 m |
|
Second Level |
Bedroom |
3.32 m |
2.64 m |
3.32 m x 2.64 m |
|
Third Level |
Bedroom |
3.55 m |
2.89 m |
3.55 m x 2.89 m |
|
Third Level |
Primary Bedroom |
4.85 m |
3.2 m |
4.85 m x 3.2 m |
|
Main Level |
Family Room |
7.03 m |
6.73 m |
7.03 m x 6.73 m |
|
Main Level |
Other |
5.35 m |
2.13 m |
5.35 m x 2.13 m |
https://www.realtor.ca/real-estate/27406953/363-hardwood-ridge-road-lanark-highlands-914-lanark-highlands-dalhousie-twp





