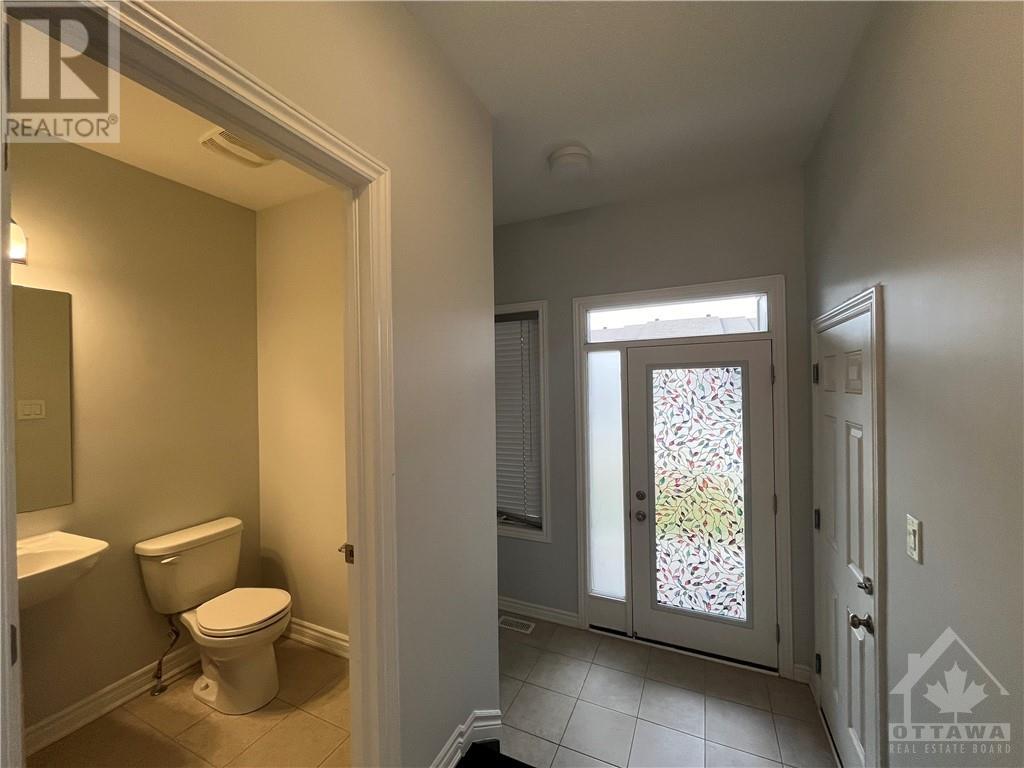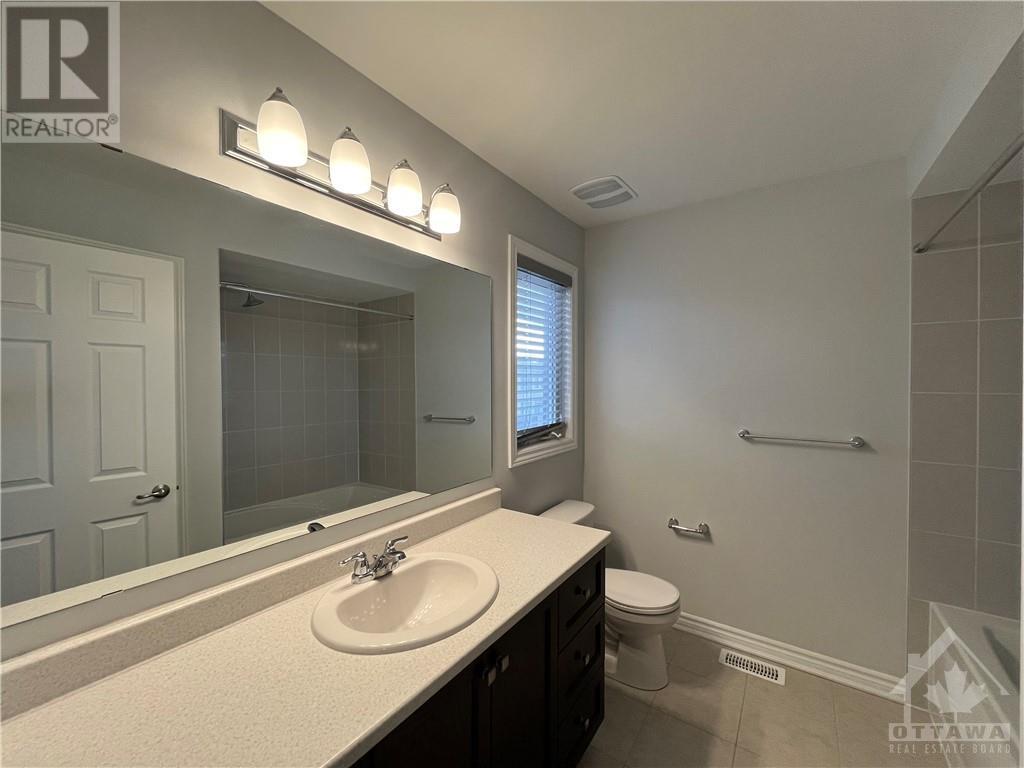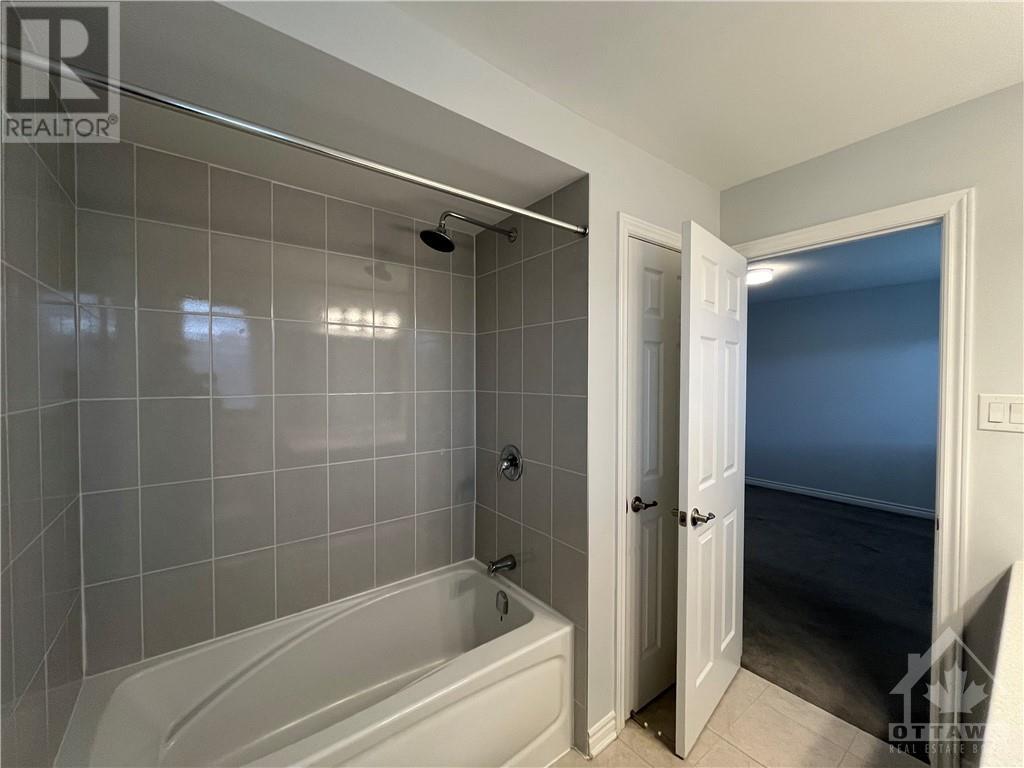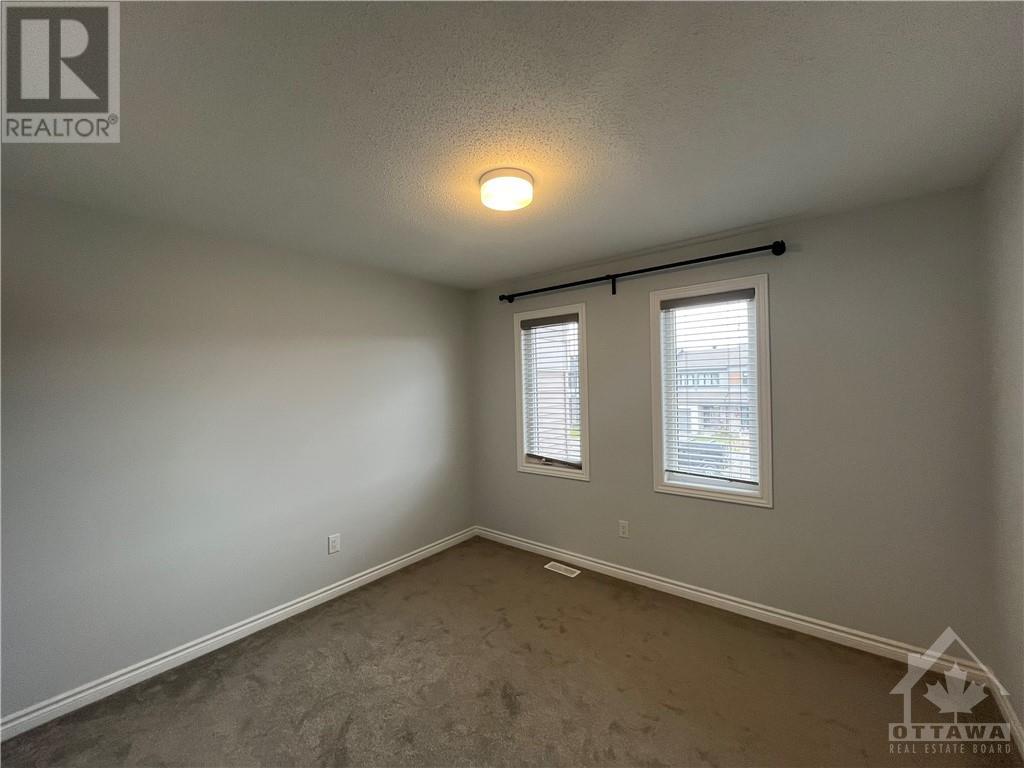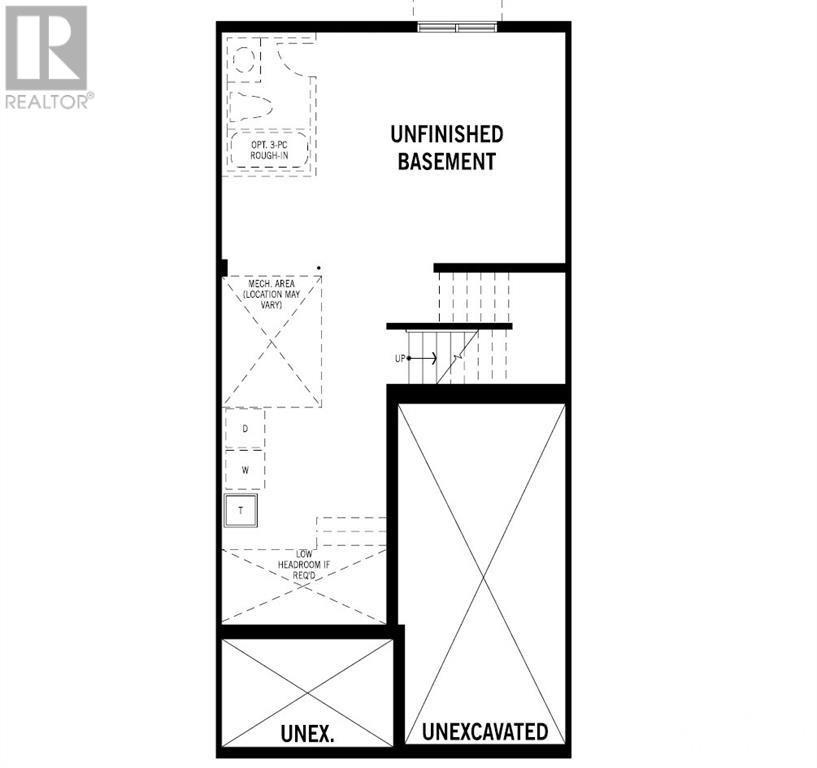3 Bedroom
3 Bathroom
Central Air Conditioning
Forced Air
$2,500 Monthly
This lovely well maintained townhome offers a spacious, open-concept layout with a bright and inviting atmosphere. The main floor boasts 9-foot ceilings, creating a sense of openness and light. The large kitchen island is perfect for entertaining and everyday living, while the stainless steel appliances add a sleek, modern touch. Upstairs, you'll find three generously sized bedrooms, including a primary suite with a walk-in closet and an ensuite bathroom for added convenience and privacy. This home combines comfort and style, making it a perfect choice for anyone looking for a cozy yet contemporary living space. Close to public transit, Schools. Shoping plaza close by. Rental application, Full credit report, Pay stub, reference letter/Notice of assessment/job letter are required. (id:37553)
Property Details
|
MLS® Number
|
1419606 |
|
Property Type
|
Single Family |
|
Neigbourhood
|
Description: Kanata - Emerald |
|
Parking Space Total
|
2 |
Building
|
Bathroom Total
|
3 |
|
Bedrooms Above Ground
|
3 |
|
Bedrooms Total
|
3 |
|
Amenities
|
Laundry - In Suite |
|
Appliances
|
Refrigerator, Dishwasher, Dryer, Stove, Washer |
|
Basement Development
|
Unfinished |
|
Basement Type
|
Full (unfinished) |
|
Constructed Date
|
2020 |
|
Cooling Type
|
Central Air Conditioning |
|
Exterior Finish
|
Brick, Siding |
|
Flooring Type
|
Wall-to-wall Carpet, Mixed Flooring |
|
Half Bath Total
|
1 |
|
Heating Fuel
|
Natural Gas |
|
Heating Type
|
Forced Air |
|
Stories Total
|
2 |
|
Type
|
Row / Townhouse |
|
Utility Water
|
Municipal Water |
Parking
Land
|
Acreage
|
No |
|
Sewer
|
Municipal Sewage System |
|
Size Irregular
|
* Ft X * Ft |
|
Size Total Text
|
* Ft X * Ft |
|
Zoning Description
|
Residential |
Rooms
| Level |
Type |
Length |
Width |
Dimensions |
|
Second Level |
Primary Bedroom |
|
|
11'0" x 16'7" |
|
Second Level |
Bedroom |
|
|
9'2" x 10'0" |
|
Second Level |
Bedroom |
|
|
10'0" x 10'3" |
|
Main Level |
Dining Room |
|
|
10'6" x 10'0" |
|
Main Level |
Kitchen |
|
|
9'0" x 16'7" |
|
Main Level |
Great Room |
|
|
10'6" x 16'0" |
https://www.realtor.ca/real-estate/27627188/412-cope-drive-ottawa-description-kanata-emerald

