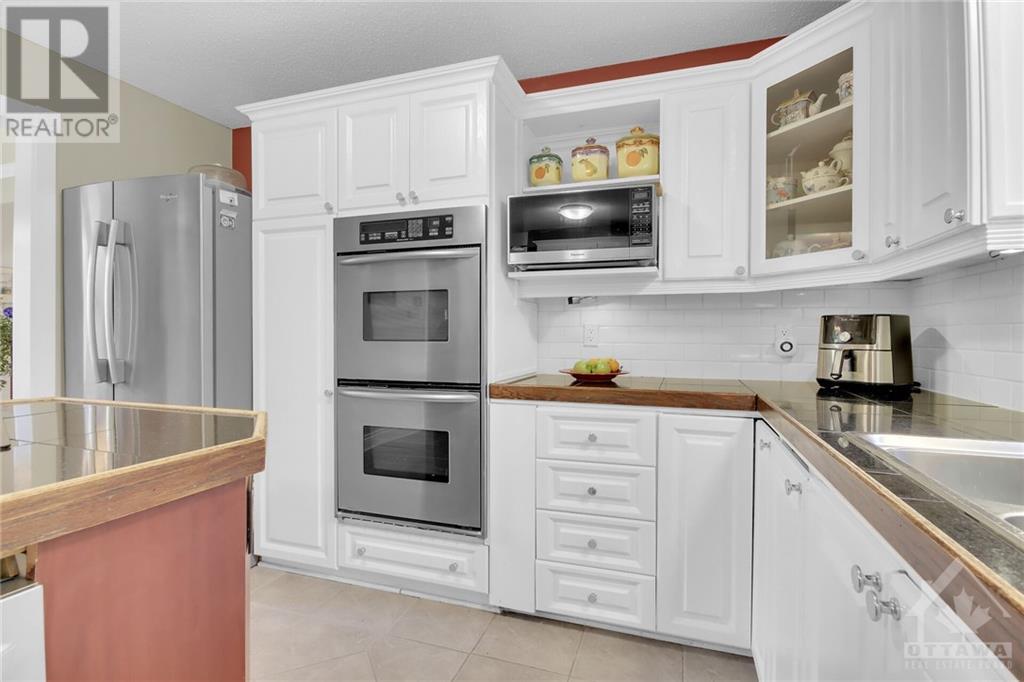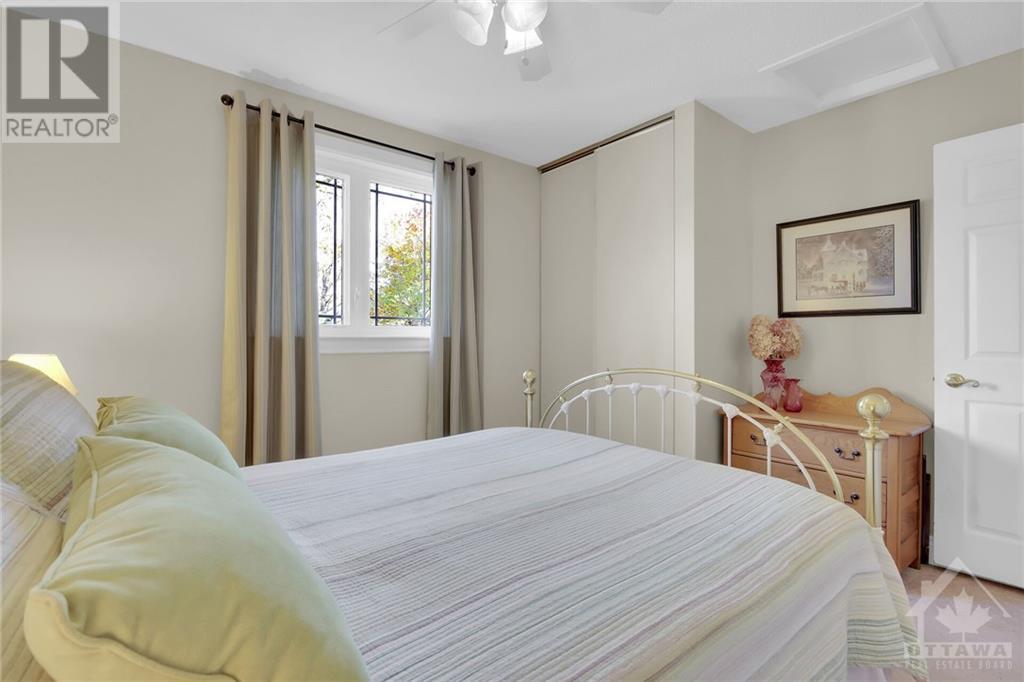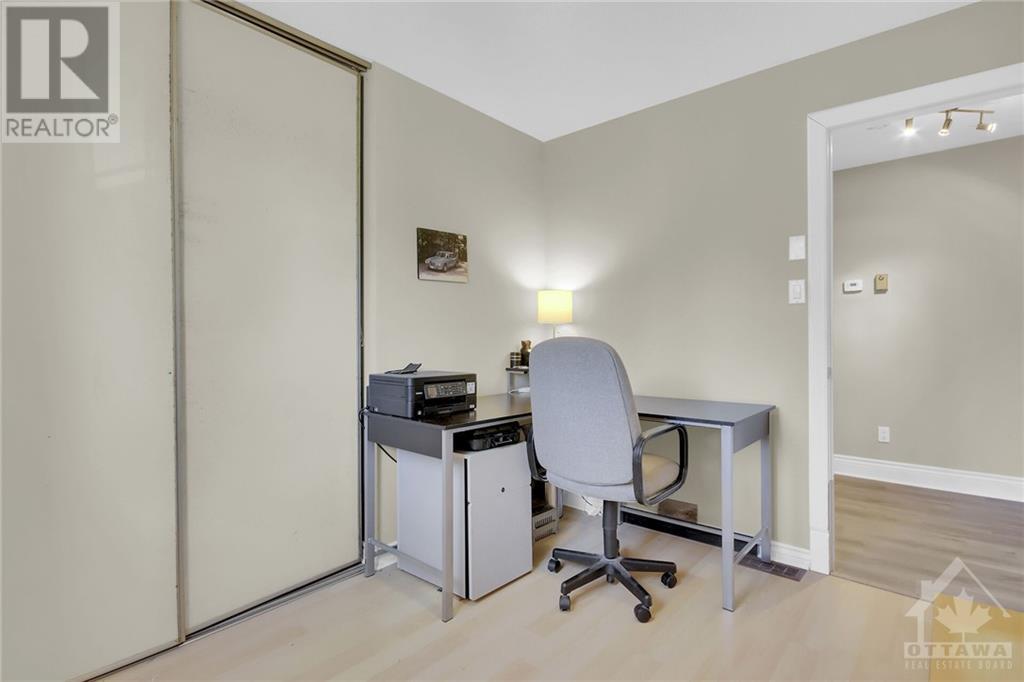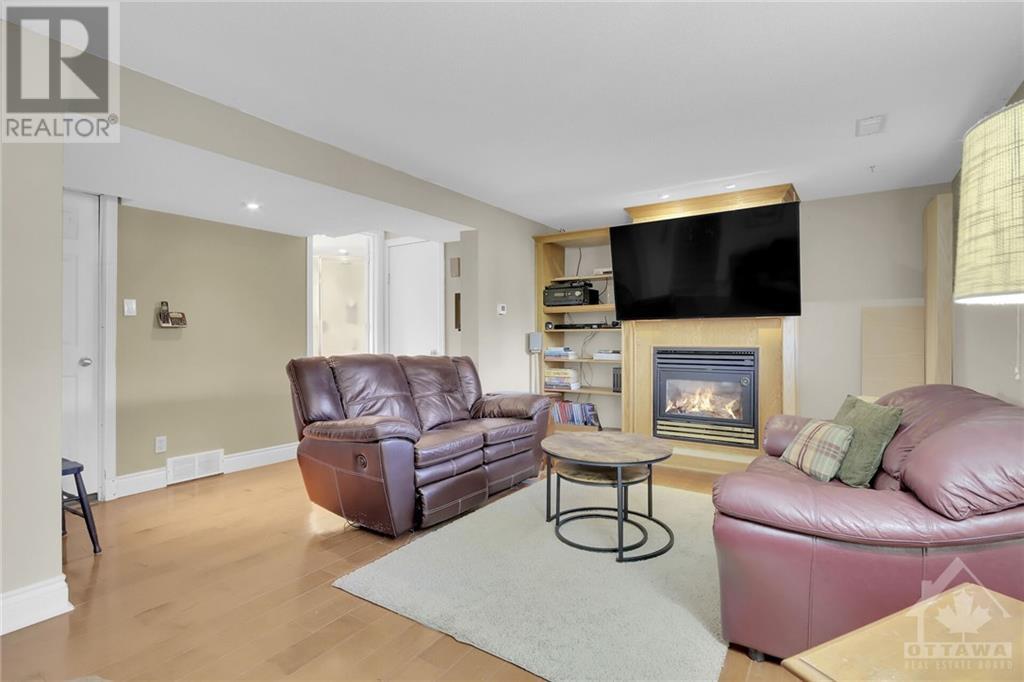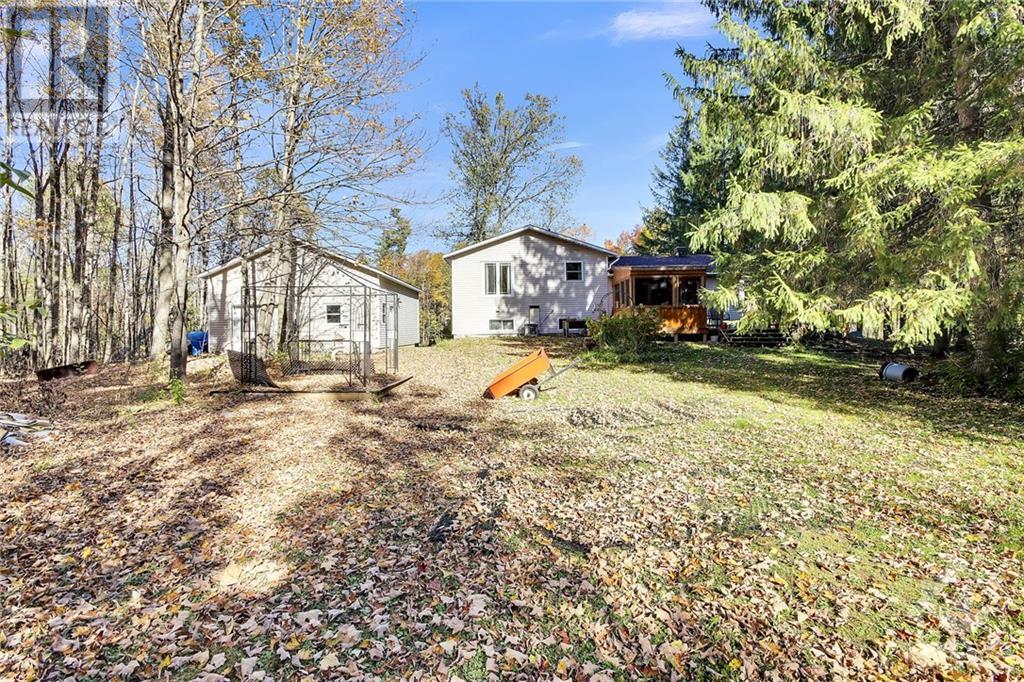3 Bedroom
2 Bathroom
Central Air Conditioning
Forced Air
$644,900
Much loved home on almost an acre of land. Side split with addition on one side which is a very spacious living room with gas fireplace. Front window overlooks a lovely patio and rear window over looks wooden deck and bbq area. Three bedrooms with two baths (one upper level 4 PC and one lower level 3 PC.) Kitchen boasts center island and huge custom pantry. Patio door off kitchen to screened in sun room/porch. Lower level has spacious windows, gas fireplace and plenty of extra storage space. Additional storage in crawl space (perfect for seasonal things). Sit on the screened porch and watch the birds and wild life in abundance. The double garage is extra large and comes with a hydraulic lift & compressor as well as it's own electrical panel. Garage is fully insulated & heated. If you're a back yard mechanic or you like to tinker - this is it! Roof: 2/3 years old with warranty, Kitchen & Both Baths have been upgraded. (id:37553)
Property Details
|
MLS® Number
|
1416459 |
|
Property Type
|
Single Family |
|
Neigbourhood
|
Beckwith |
|
Communication Type
|
Cable Internet Access, Internet Access |
|
Features
|
Treed, Automatic Garage Door Opener |
|
Parking Space Total
|
10 |
|
Road Type
|
No Thru Road |
|
Structure
|
Deck, Patio(s), Porch |
Building
|
Bathroom Total
|
2 |
|
Bedrooms Above Ground
|
3 |
|
Bedrooms Total
|
3 |
|
Appliances
|
Refrigerator, Cooktop, Dishwasher, Dryer, Washer |
|
Basement Development
|
Finished |
|
Basement Type
|
Full (finished) |
|
Constructed Date
|
1992 |
|
Construction Style Attachment
|
Detached |
|
Cooling Type
|
Central Air Conditioning |
|
Exterior Finish
|
Brick, Siding |
|
Flooring Type
|
Mixed Flooring, Hardwood, Laminate |
|
Foundation Type
|
Block |
|
Heating Fuel
|
Propane |
|
Heating Type
|
Forced Air |
|
Type
|
House |
|
Utility Water
|
Drilled Well |
Parking
Land
|
Acreage
|
No |
|
Size Depth
|
299 Ft ,9 In |
|
Size Frontage
|
145 Ft ,8 In |
|
Size Irregular
|
145.65 Ft X 299.71 Ft (irregular Lot) |
|
Size Total Text
|
145.65 Ft X 299.71 Ft (irregular Lot) |
|
Zoning Description
|
Residential |
Rooms
| Level |
Type |
Length |
Width |
Dimensions |
|
Second Level |
4pc Bathroom |
|
|
8'3" x 7'11" |
|
Second Level |
Primary Bedroom |
|
|
14'8" x 12'0" |
|
Second Level |
Bedroom |
|
|
11'10" x 9'8" |
|
Second Level |
Bedroom |
|
|
9'7" x 8'1" |
|
Lower Level |
Den |
|
|
19'9" x 15'4" |
|
Lower Level |
3pc Bathroom |
|
|
8'8" x 5'11" |
|
Main Level |
Living Room/fireplace |
|
|
22'6" x 11'1" |
|
Main Level |
Dining Room |
|
|
12'0" x 7'5" |
|
Main Level |
Kitchen |
|
|
11'11" x 10'5" |
|
Main Level |
Foyer |
|
|
10'10" x 5'2" |
|
Main Level |
Sunroom |
|
|
12'5" x 9'3" |
|
Main Level |
Other |
|
|
17'10" x 12'4" |
https://www.realtor.ca/real-estate/27557582/427-davis-side-road-franktown-beckwith







