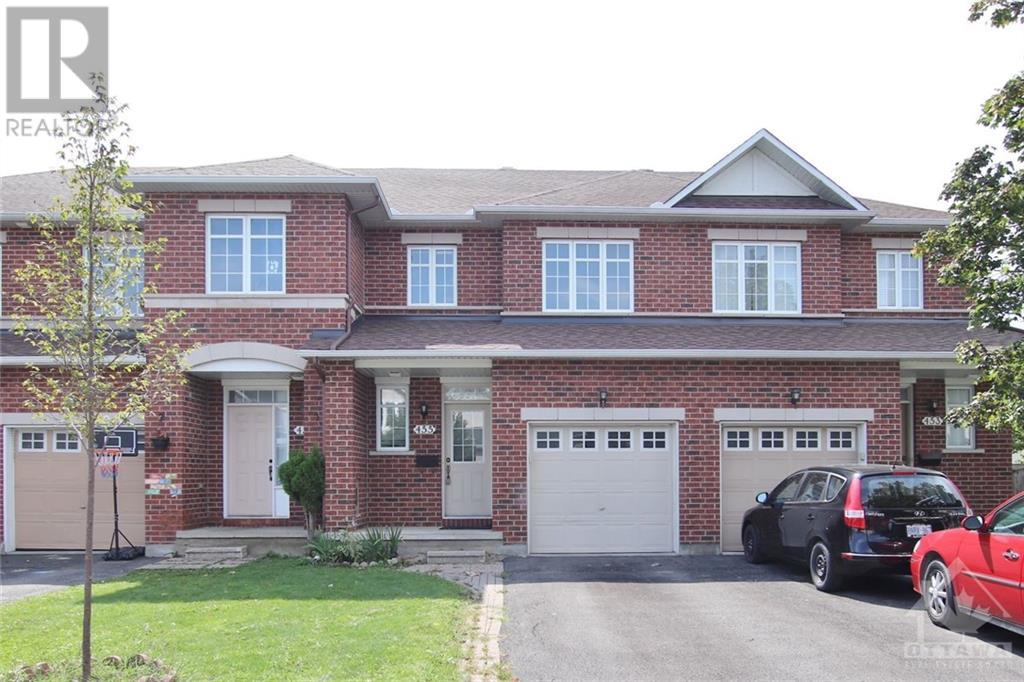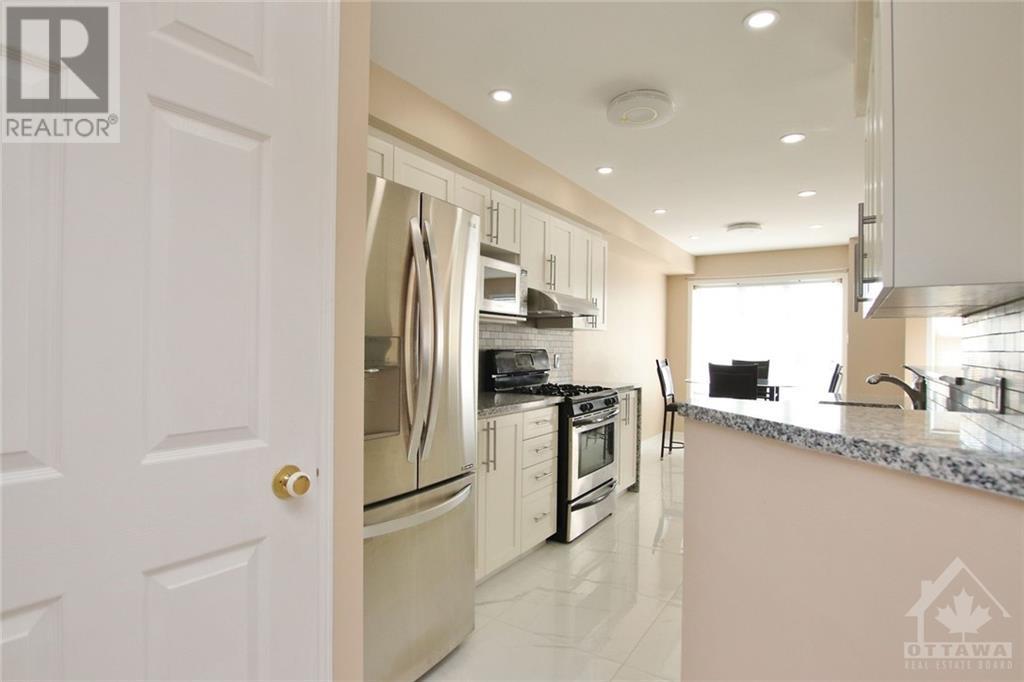3 Bedroom
3 Bathroom
Fireplace
Central Air Conditioning
Forced Air
Partially Landscaped
$2,700 Monthly
Welcome to this immaculate and updated open concept 3 bed 3 bath Barrhaven Townhome. Updates galore featuring hardwood floors throughout the main level. Fully updated Kitchen with Stainless Steel appliances, granite countertops and a lovely stone backsplash, large pantry, bright and open to eating area. The Living room and dining room complete this main level. Spacious Primary Bedroom with a lovely loft/reading nook area, full walk-in closet and a luxurious soaker tub and separate shower in the Ensuite Bathroom. Two other good-sized bedrooms with double closets and large linen closet in the hallway. An abundance of light flows into the lower level into the large family room with gas fireplace to keep you toasty warm. Large utility/storage room with a rough-in for a future bathroom. Enjoy a fully Fenced backyard with a large deck and gardens. Located close to transit, parks, schools, shopping and restaurants this one is not to be missed. (id:37553)
Property Details
|
MLS® Number
|
1419512 |
|
Property Type
|
Single Family |
|
Neigbourhood
|
Longfields |
|
Amenities Near By
|
Recreation Nearby, Shopping |
|
Community Features
|
Family Oriented |
|
Features
|
Flat Site |
|
Parking Space Total
|
3 |
|
Structure
|
Deck |
Building
|
Bathroom Total
|
3 |
|
Bedrooms Above Ground
|
3 |
|
Bedrooms Total
|
3 |
|
Amenities
|
Laundry - In Suite |
|
Appliances
|
Refrigerator, Dishwasher, Dryer, Hood Fan, Microwave, Stove, Washer |
|
Basement Development
|
Partially Finished |
|
Basement Type
|
Full (partially Finished) |
|
Constructed Date
|
2001 |
|
Cooling Type
|
Central Air Conditioning |
|
Exterior Finish
|
Brick, Vinyl |
|
Fireplace Present
|
Yes |
|
Fireplace Total
|
1 |
|
Flooring Type
|
Wall-to-wall Carpet, Mixed Flooring, Hardwood |
|
Half Bath Total
|
1 |
|
Heating Fuel
|
Natural Gas |
|
Heating Type
|
Forced Air |
|
Stories Total
|
2 |
|
Type
|
Row / Townhouse |
|
Utility Water
|
Municipal Water |
Parking
Land
|
Acreage
|
No |
|
Fence Type
|
Fenced Yard |
|
Land Amenities
|
Recreation Nearby, Shopping |
|
Landscape Features
|
Partially Landscaped |
|
Sewer
|
Municipal Sewage System |
|
Size Depth
|
107 Ft ,9 In |
|
Size Frontage
|
19 Ft ,8 In |
|
Size Irregular
|
19.69 Ft X 107.71 Ft |
|
Size Total Text
|
19.69 Ft X 107.71 Ft |
|
Zoning Description
|
Residential |
Rooms
| Level |
Type |
Length |
Width |
Dimensions |
|
Second Level |
Primary Bedroom |
|
|
10'8" x 16'4" |
|
Second Level |
4pc Ensuite Bath |
|
|
7'4" x 11'4" |
|
Second Level |
Other |
|
|
Measurements not available |
|
Second Level |
4pc Bathroom |
|
|
5'0" x 8'6" |
|
Lower Level |
Recreation Room |
|
|
18'2" x 13'8" |
|
Lower Level |
Storage |
|
|
19'0" x 29'0" |
|
Main Level |
Kitchen |
|
|
8'2" x 14'10" |
|
Main Level |
Eating Area |
|
|
8'8" x 9'1" |
|
Main Level |
Living Room |
|
|
10'4" x 14'1" |
|
Main Level |
Dining Room |
|
|
10'2" x 10'10" |
|
Main Level |
2pc Bathroom |
|
|
4'6" x 4'10" |
Utilities
https://www.realtor.ca/real-estate/27632282/455-claridge-drive-ottawa-longfields































