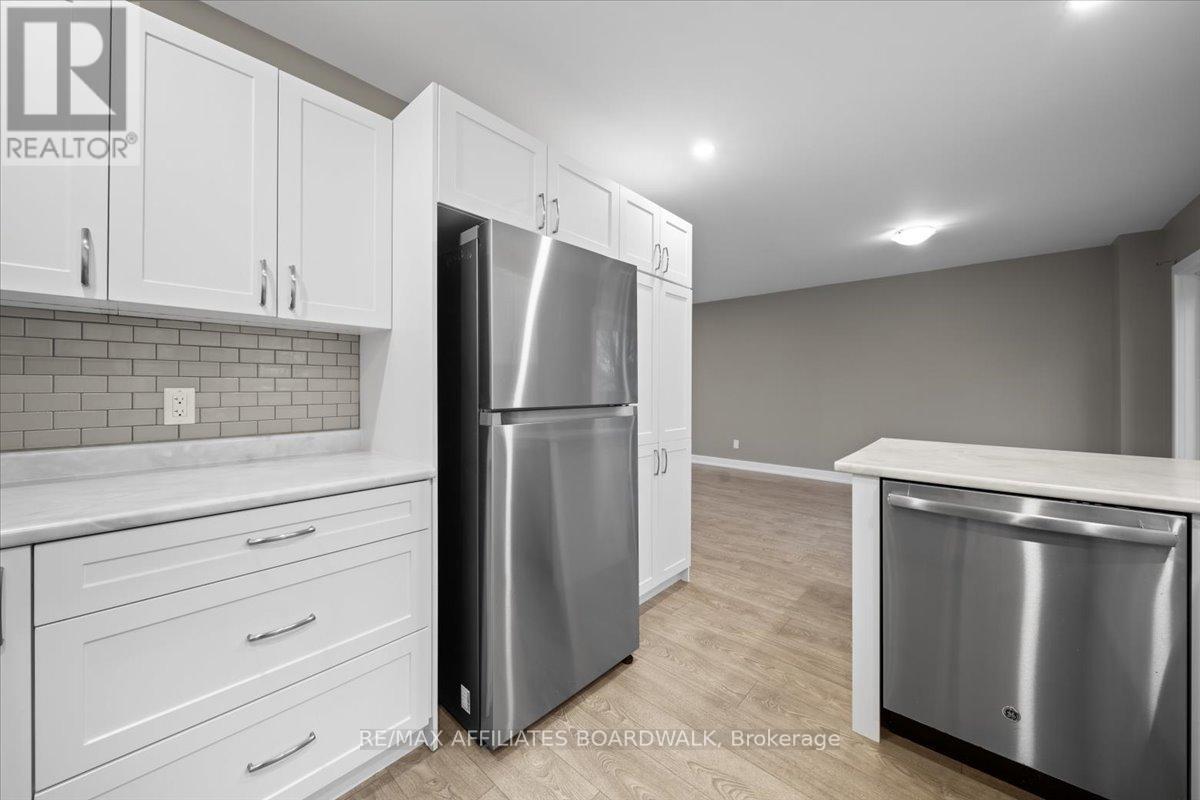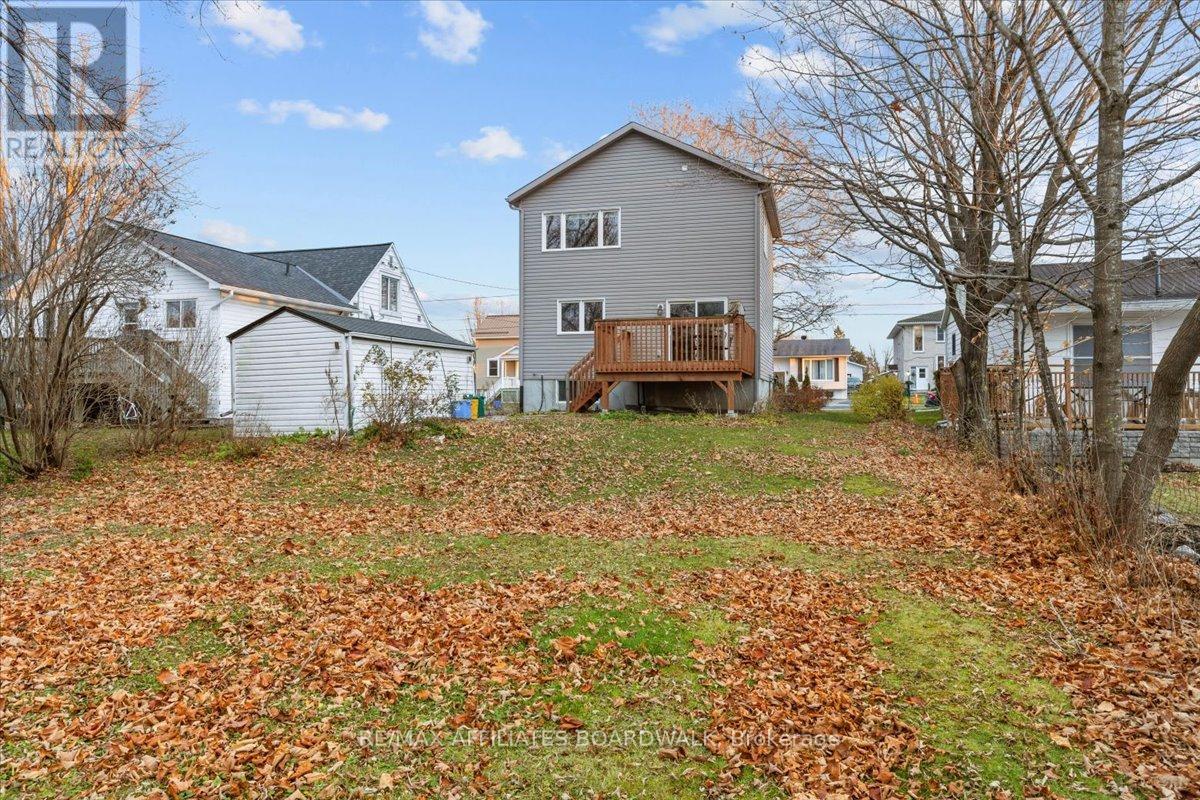2 Bedroom
2 Bathroom
1,100 - 1,500 ft2
Central Air Conditioning
Forced Air
$499,900
This beautiful custom-built home is perfectly located within walking distance of Perth's charming downtown and nearby schools. Situated on an expansive town lot, its an excellent choice for first-time buyers or those looking to downsize! The bright and open main floor features a welcoming foyer, a powder room, and a seamless flow between the living, dining, and kitchen areas, complete with patio access. Upstairs, you'll find a spacious primary bedroom with a walk-in closet, a second bedroom, a four-piece bathroom with a soaker tub and separate shower, and a convenient laundry room.The lower level is currently unfinished but offers great potential for a cozy rec room, additional storage, and includes a rough-in for a future bathroom. This home is a must-see for anyone seeking comfort, style, and a prime location! **** EXTRAS **** Approx. Utilities: Water $100/Month, Hydro $70/Month, Gas $60/Month; Roof/Windows/A/C/Furnace: 2017. (id:37553)
Property Details
|
MLS® Number
|
X11555678 |
|
Property Type
|
Single Family |
|
Community Name
|
907 - Perth |
|
Features
|
Level |
|
Parking Space Total
|
3 |
|
Structure
|
Deck |
Building
|
Bathroom Total
|
2 |
|
Bedrooms Above Ground
|
2 |
|
Bedrooms Total
|
2 |
|
Appliances
|
Water Heater, Dishwasher, Dryer, Refrigerator, Stove |
|
Basement Development
|
Unfinished |
|
Basement Type
|
Full (unfinished) |
|
Construction Style Attachment
|
Detached |
|
Cooling Type
|
Central Air Conditioning |
|
Exterior Finish
|
Stone, Vinyl Siding |
|
Flooring Type
|
Laminate |
|
Foundation Type
|
Concrete |
|
Half Bath Total
|
1 |
|
Heating Fuel
|
Natural Gas |
|
Heating Type
|
Forced Air |
|
Stories Total
|
2 |
|
Size Interior
|
1,100 - 1,500 Ft2 |
|
Type
|
House |
|
Utility Water
|
Municipal Water |
Parking
Land
|
Acreage
|
No |
|
Sewer
|
Sanitary Sewer |
|
Size Depth
|
209 Ft |
|
Size Frontage
|
52 Ft ,9 In |
|
Size Irregular
|
52.8 X 209 Ft |
|
Size Total Text
|
52.8 X 209 Ft|under 1/2 Acre |
|
Zoning Description
|
Residential |
Rooms
| Level |
Type |
Length |
Width |
Dimensions |
|
Second Level |
Primary Bedroom |
4.28 m |
3.07 m |
4.28 m x 3.07 m |
|
Second Level |
Bedroom |
3.36 m |
3.04 m |
3.36 m x 3.04 m |
|
Lower Level |
Recreational, Games Room |
5.2 m |
3.38 m |
5.2 m x 3.38 m |
|
Main Level |
Living Room |
4.1 m |
3.35 m |
4.1 m x 3.35 m |
|
Main Level |
Dining Room |
3.36 m |
3.07 m |
3.36 m x 3.07 m |
|
Main Level |
Kitchen |
3.66 m |
3.07 m |
3.66 m x 3.07 m |
Utilities
|
Cable
|
Available |
|
Sewer
|
Installed |
https://www.realtor.ca/real-estate/27695659/49-halton-street-perth-907-perth




























