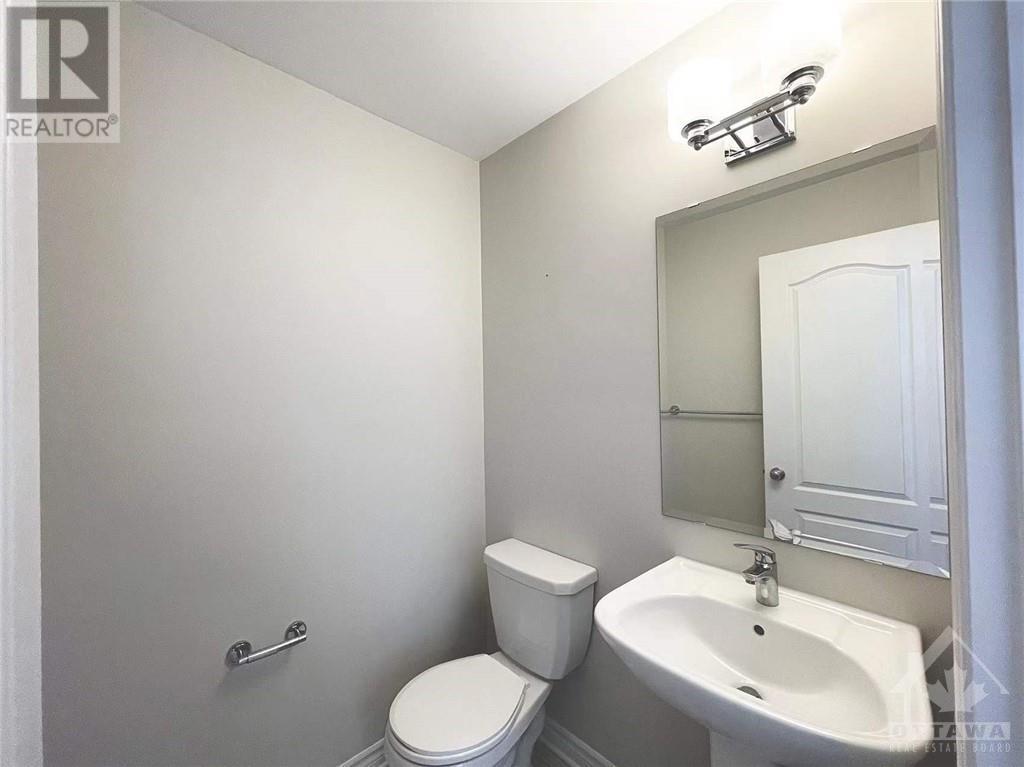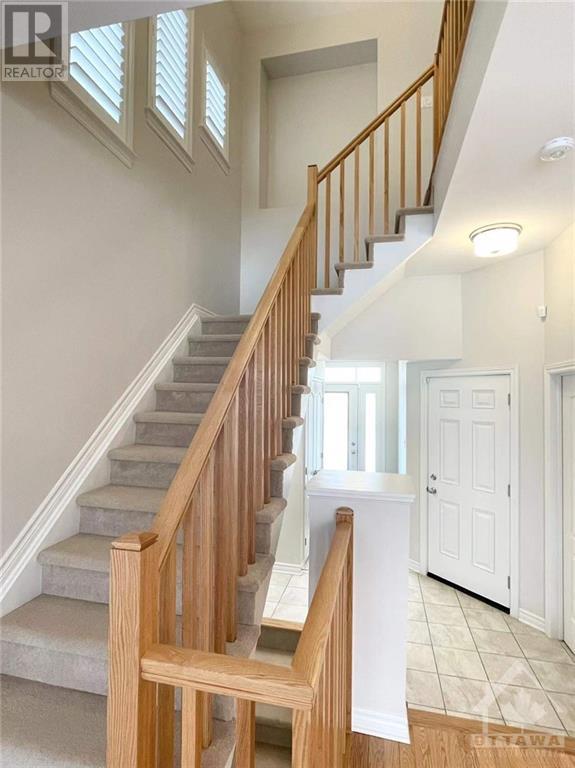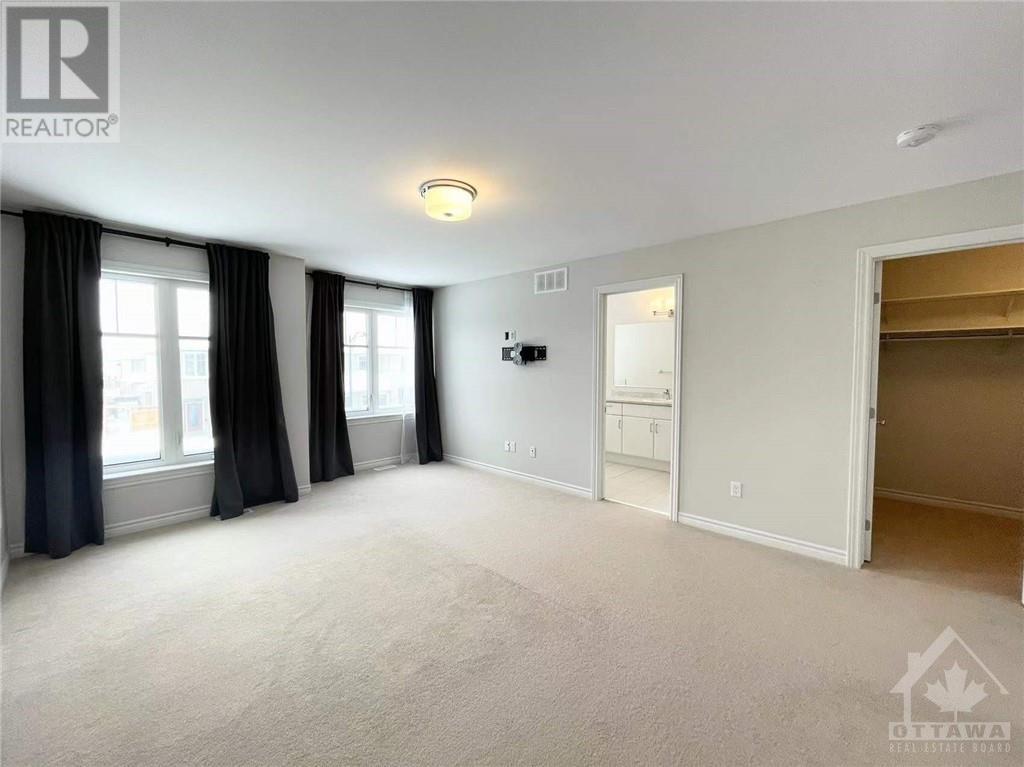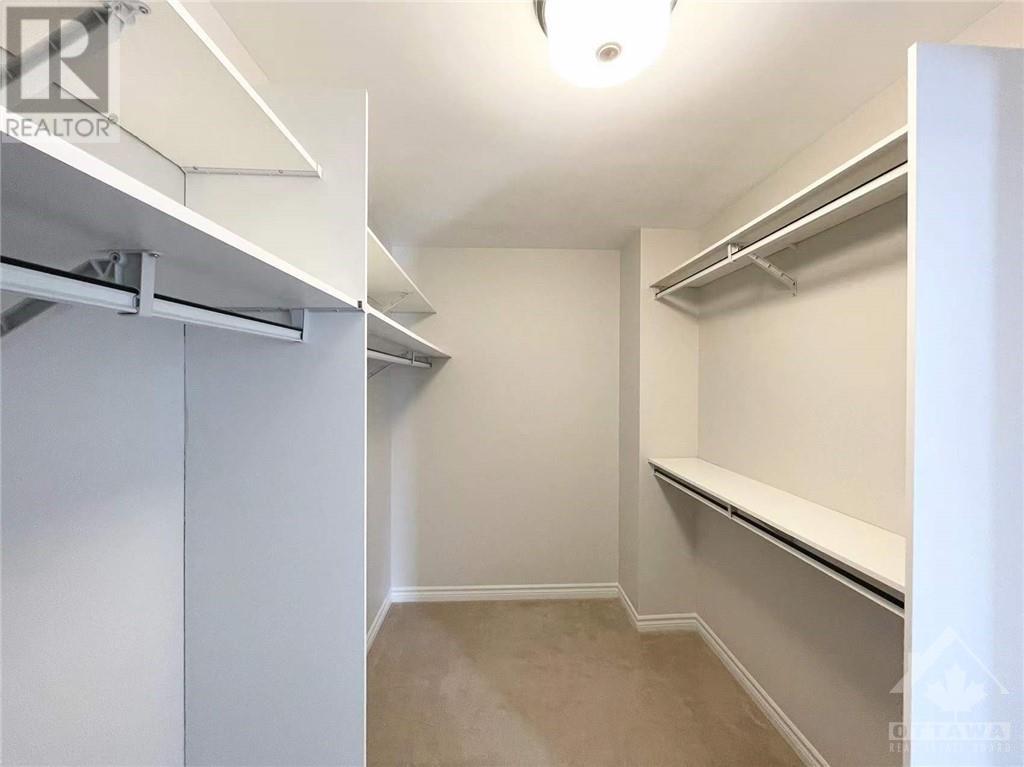3 Bedroom
3 Bathroom
Central Air Conditioning, Air Exchanger
Forced Air
$2,700 Monthly
Location! Location!Don't miss this excellent Tamarack Cambridge End Unit Model(about 2155 sf ) , No rear neighbour backyard. 3bed+3bath town-home in a family-oriented Half Moon Bay neighbourhood with tons of upgrades!The main floor features an open-concept design with 9 ft ceilings + large windows providing plenty of natural light. Elegantly designed kitchen w/ quartz countertops, pantry, stainless steel appliances and oversized centre island provides plenty of storage!A large dining area with patio doors and living room with gas fireplace provides a modern but functional flow,central speaker in livingroom. Second level with laundry room and 3 Generous sized bedrooms, the primary bedroom has luxury upgraded 4 piece ensuite and large walk-in closet. Finished basement offers a cozy family room.belong to Half Moon Bay P.S and famous John McCrae,st joseph high school,close to top ranking school zone, transit ,minto recreation center,halfmoon bay park and more. available on 1st Jan 2025. (id:37553)
Property Details
|
MLS® Number
|
1419689 |
|
Property Type
|
Single Family |
|
Neigbourhood
|
half moon bay |
|
Amenities Near By
|
Recreation, Golf Nearby, Shopping |
|
Features
|
Automatic Garage Door Opener |
|
Parking Space Total
|
2 |
Building
|
Bathroom Total
|
3 |
|
Bedrooms Above Ground
|
3 |
|
Bedrooms Total
|
3 |
|
Amenities
|
Laundry - In Suite |
|
Appliances
|
Refrigerator, Dishwasher, Dryer, Hood Fan, Stove, Washer, Alarm System, Blinds |
|
Basement Development
|
Finished |
|
Basement Type
|
Full (finished) |
|
Constructed Date
|
2020 |
|
Cooling Type
|
Central Air Conditioning, Air Exchanger |
|
Exterior Finish
|
Brick, Siding |
|
Fire Protection
|
Smoke Detectors |
|
Flooring Type
|
Wall-to-wall Carpet, Mixed Flooring, Hardwood, Tile |
|
Half Bath Total
|
1 |
|
Heating Fuel
|
Natural Gas |
|
Heating Type
|
Forced Air |
|
Stories Total
|
2 |
|
Type
|
Row / Townhouse |
|
Utility Water
|
Municipal Water |
Parking
Land
|
Acreage
|
No |
|
Land Amenities
|
Recreation, Golf Nearby, Shopping |
|
Sewer
|
Septic System |
|
Size Irregular
|
* Ft X * Ft |
|
Size Total Text
|
* Ft X * Ft |
|
Zoning Description
|
Residence |
Rooms
| Level |
Type |
Length |
Width |
Dimensions |
|
Second Level |
3pc Bathroom |
|
|
Measurements not available |
|
Second Level |
Primary Bedroom |
|
|
12'8" x 16'0" |
|
Second Level |
Laundry Room |
|
|
Measurements not available |
|
Second Level |
4pc Ensuite Bath |
|
|
Measurements not available |
|
Second Level |
Bedroom |
|
|
9'1" x 12'0" |
|
Second Level |
Bedroom |
|
|
10'0" x 13'6" |
|
Basement |
Primary Bedroom |
|
|
18'4" x 13'6" |
|
Main Level |
Kitchen |
|
|
8'2" x 12'0" |
|
Main Level |
Pantry |
|
|
Measurements not available |
|
Main Level |
Foyer |
|
|
Measurements not available |
|
Main Level |
Living Room/fireplace |
|
|
11'2" x 21'9" |
|
Main Level |
2pc Bathroom |
|
|
Measurements not available |
|
Main Level |
Dining Room |
|
|
8'2" x 13'0" |
https://www.realtor.ca/real-estate/27631881/528-jackdaw-avenue-nepean-half-moon-bay































