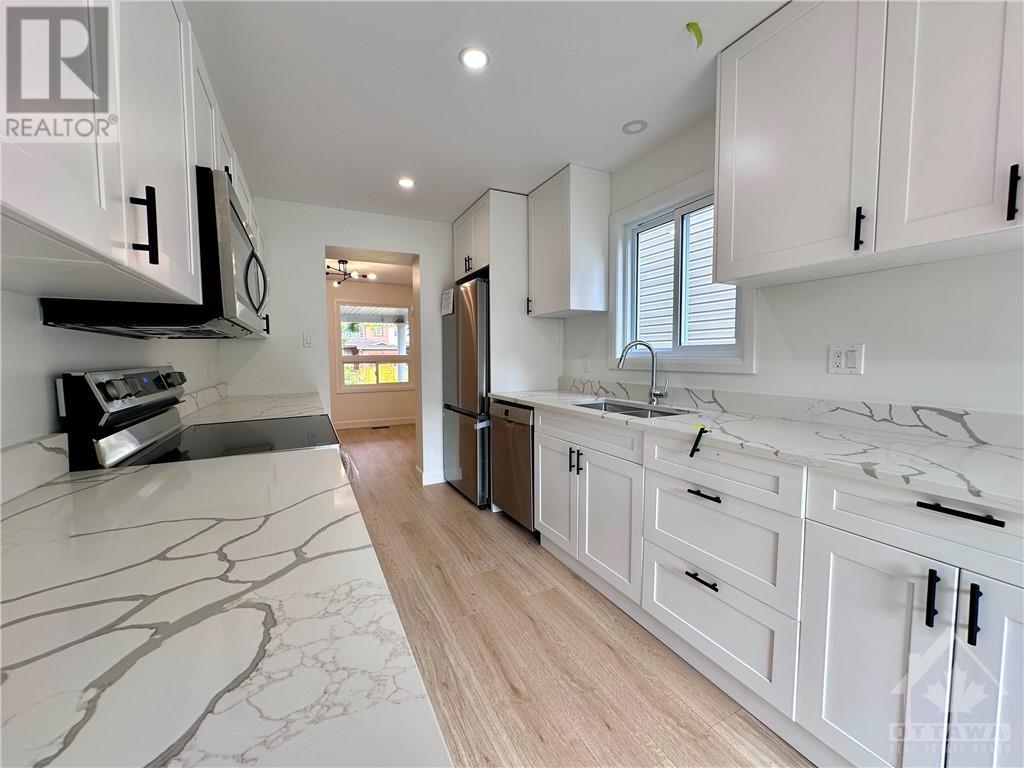3 Bedroom
3 Bathroom
Central Air Conditioning
Forced Air
$2,700 Monthly
This beautifully renovated end-unit townhouse in Morgan’s Grant has been completely transformed from top to bottom, featuring brand-new appliances throughout. Located on a quiet crescent, this south-facing home is within walking distance to high-tech buildings, playgrounds, and golf courses. The freshly painted two-story home boasts 3 bedrooms, 2.5 bathrooms, and an abundance of natural light. The main floor features a spacious foyer, an updated kitchen, and a cozy living room. A stunning winder staircase leads to the second floor, where you’ll find a large primary bedroom with an ensuite and walk-in closet, along with two additional generously-sized bedrooms and a full family bathroom. The finished basement offers a versatile recreation room. The exterior includes an interlock walkway, and a fully fenced backyard, perfect for outdoor relaxation. (id:37553)
Property Details
|
MLS® Number
|
1416834 |
|
Property Type
|
Single Family |
|
Neigbourhood
|
Morgans Grant |
|
Amenities Near By
|
Golf Nearby, Public Transit, Recreation Nearby |
|
Parking Space Total
|
3 |
Building
|
Bathroom Total
|
3 |
|
Bedrooms Above Ground
|
3 |
|
Bedrooms Total
|
3 |
|
Amenities
|
Laundry - In Suite |
|
Appliances
|
Refrigerator, Dishwasher, Dryer, Hood Fan, Stove, Washer |
|
Basement Development
|
Finished |
|
Basement Type
|
Full (finished) |
|
Constructed Date
|
2003 |
|
Cooling Type
|
Central Air Conditioning |
|
Exterior Finish
|
Siding |
|
Flooring Type
|
Laminate, Tile |
|
Half Bath Total
|
1 |
|
Heating Fuel
|
Natural Gas |
|
Heating Type
|
Forced Air |
|
Stories Total
|
2 |
|
Type
|
Row / Townhouse |
|
Utility Water
|
Municipal Water |
Parking
Land
|
Acreage
|
No |
|
Land Amenities
|
Golf Nearby, Public Transit, Recreation Nearby |
|
Sewer
|
Municipal Sewage System |
|
Size Irregular
|
* Ft X * Ft |
|
Size Total Text
|
* Ft X * Ft |
|
Zoning Description
|
Residential |
Rooms
| Level |
Type |
Length |
Width |
Dimensions |
|
Second Level |
Primary Bedroom |
|
|
16'8" x 13'7" |
|
Second Level |
4pc Ensuite Bath |
|
|
Measurements not available |
|
Second Level |
Other |
|
|
Measurements not available |
|
Second Level |
Bedroom |
|
|
13'5" x 8'9" |
|
Second Level |
Bedroom |
|
|
11'1" x 10'2" |
|
Second Level |
4pc Bathroom |
|
|
Measurements not available |
|
Basement |
Recreation Room |
|
|
18'9" x 16'6" |
|
Main Level |
Living Room |
|
|
17'0" x 10'8" |
|
Main Level |
Kitchen |
|
|
11'0" x 8'1" |
|
Main Level |
Eating Area |
|
|
8'1" x 7'7" |
|
Main Level |
Dining Room |
|
|
11'11" x 9'4" |
https://www.realtor.ca/real-estate/27548770/56-tobermory-crescent-ottawa-morgans-grant
















