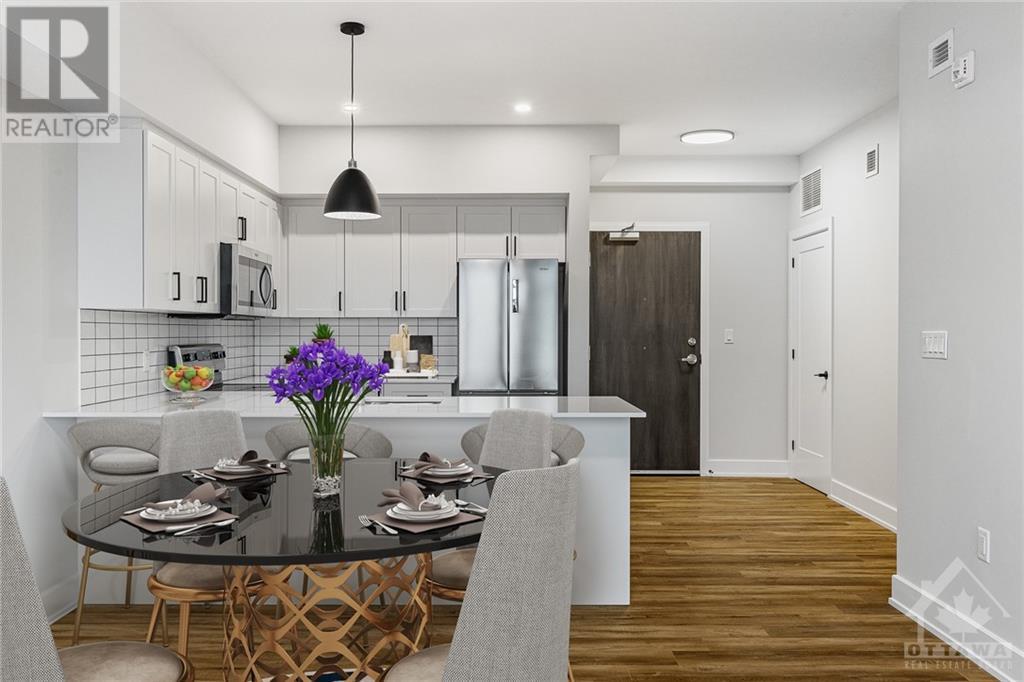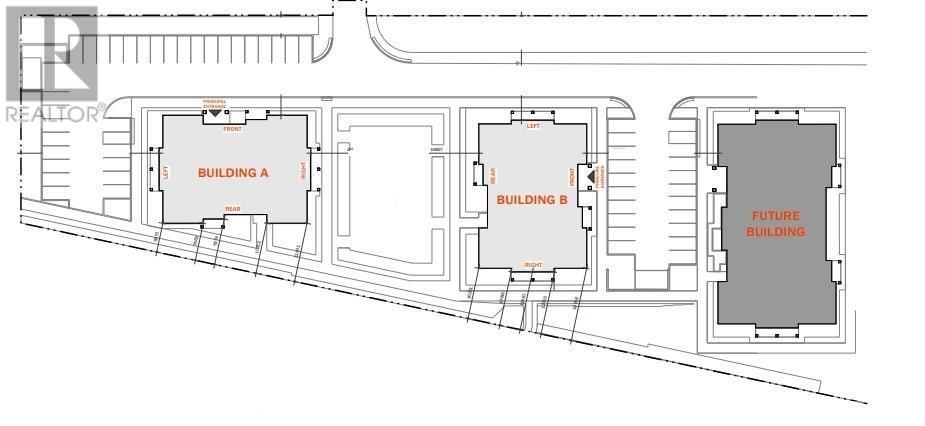2 Bedroom
1 Bathroom
Central Air Conditioning
Forced Air
$2,600 Monthly
Welcome to KevLar Village Central Tastefully designed and built Apartments. Spring 2025 Occupancy. East Exposure. Each Floor is accessible via elevator and 2 staircases. 12 ft. x 6 ft. Balcony with glass rails faces North - 2 bedroom apartment with large windows. 9 Foot ceilings, Vinyl laminate and ceramic floors. Each apartment has an In Suite laundry, Washer and Dryer. The kitchen is an open concept to the Living Room, with quartz counters, and plenty of cupboard space, plus an extended counter for stools overlooking the Living Room. Kitchen Appliances include Refrigerator, Stove, Microwave/Hood Fan, and Dishwasher. All LED lighting throughout. The bathroom features a one piece shower with a seat. Each unit has it's own Furnace, HRV and Central AC. Excellent Location and access to the main roads, most amenities and minutes to the 416. Pictures are of similar Model. The Matterport is slightly different than the actual model. (id:37553)
Property Details
|
MLS® Number
|
1417023 |
|
Property Type
|
Single Family |
|
Neigbourhood
|
Kemptville |
|
Amenities Near By
|
Golf Nearby, Recreation Nearby, Shopping, Water Nearby |
|
Features
|
Elevator, Balcony |
|
Parking Space Total
|
1 |
Building
|
Bathroom Total
|
1 |
|
Bedrooms Above Ground
|
2 |
|
Bedrooms Total
|
2 |
|
Amenities
|
Laundry - In Suite |
|
Appliances
|
Refrigerator, Dishwasher, Dryer, Hood Fan, Stove, Washer, Alarm System |
|
Basement Development
|
Not Applicable |
|
Basement Type
|
None (not Applicable) |
|
Constructed Date
|
2025 |
|
Cooling Type
|
Central Air Conditioning |
|
Exterior Finish
|
Stone, Siding |
|
Flooring Type
|
Laminate, Ceramic |
|
Heating Fuel
|
Natural Gas |
|
Heating Type
|
Forced Air |
|
Stories Total
|
1 |
|
Type
|
Apartment |
|
Utility Water
|
Municipal Water |
Parking
Land
|
Acreage
|
No |
|
Land Amenities
|
Golf Nearby, Recreation Nearby, Shopping, Water Nearby |
|
Sewer
|
Municipal Sewage System |
|
Size Irregular
|
* Ft X * Ft |
|
Size Total Text
|
* Ft X * Ft |
|
Zoning Description
|
Residential |
Rooms
| Level |
Type |
Length |
Width |
Dimensions |
|
Main Level |
Living Room |
|
|
13'0" x 12'0" |
|
Main Level |
Kitchen |
|
|
11'0" x 9'0" |
|
Main Level |
Bedroom |
|
|
11'0" x 10'0" |
|
Main Level |
Other |
|
|
6'0" x 5'5" |
|
Main Level |
Bedroom |
|
|
11'0" x 10'0" |
|
Main Level |
3pc Bathroom |
|
|
Measurements not available |
|
Main Level |
Utility Room |
|
|
Measurements not available |
https://www.realtor.ca/real-estate/27558108/5872-county-19-road-unit306-kemptville-kemptville
















