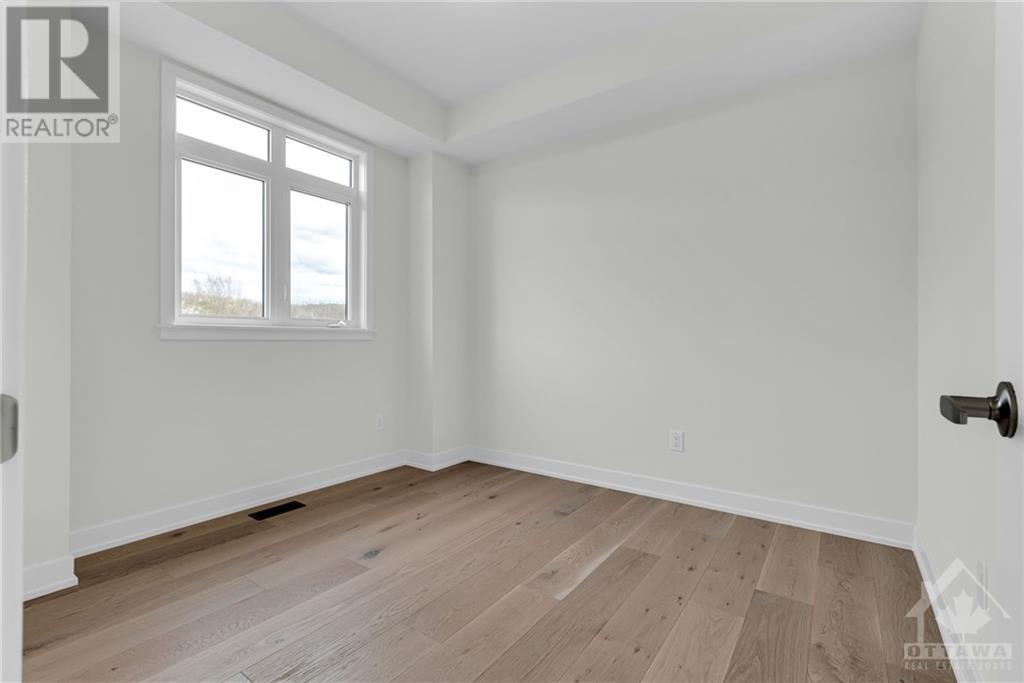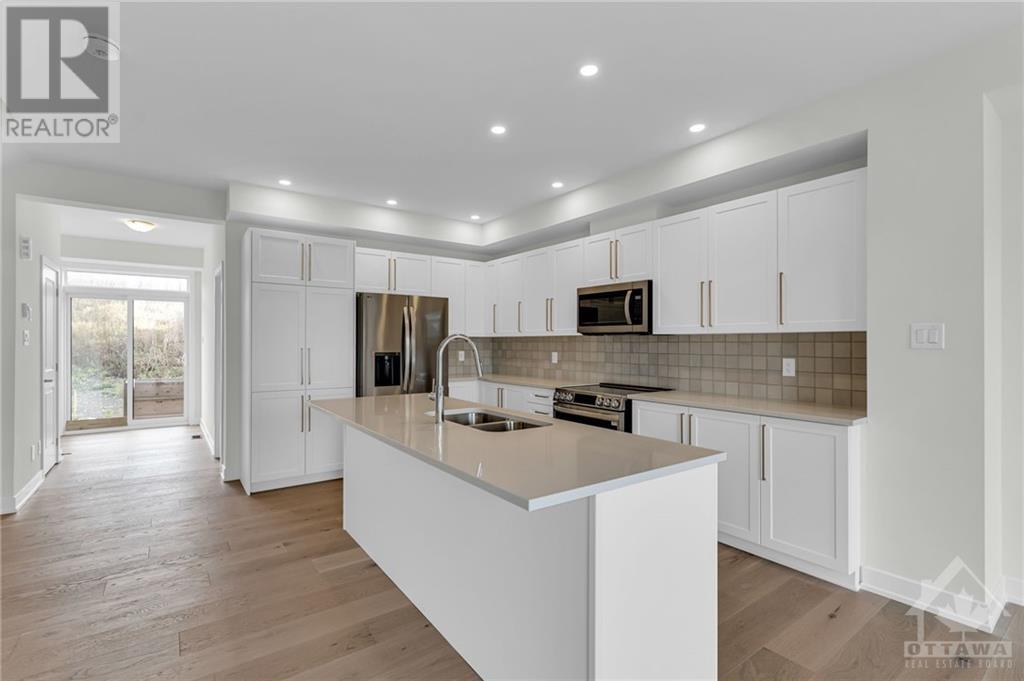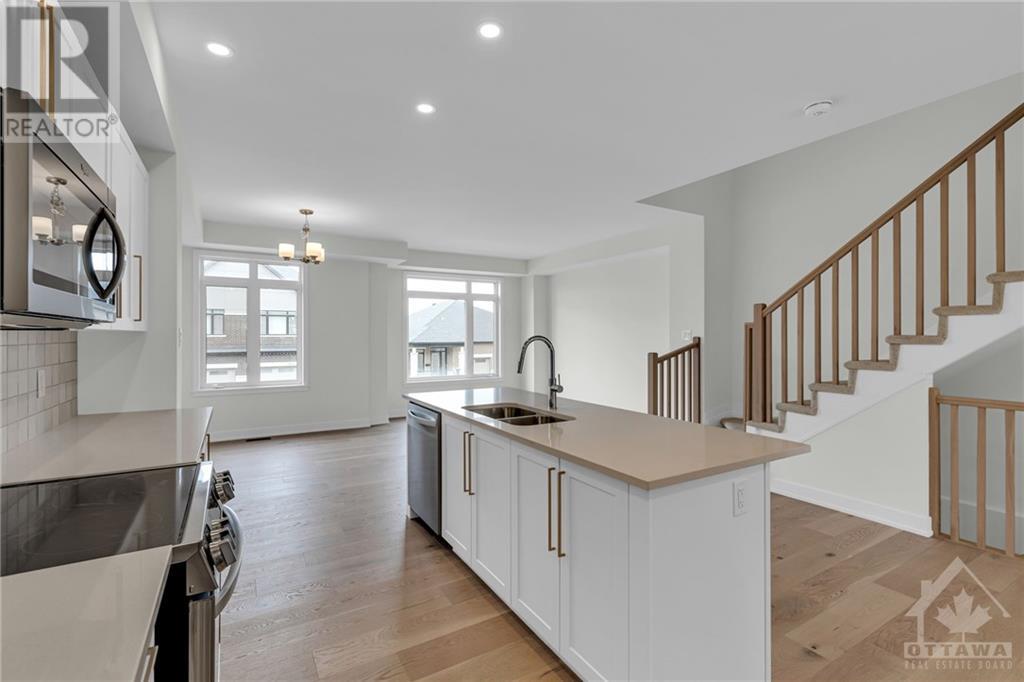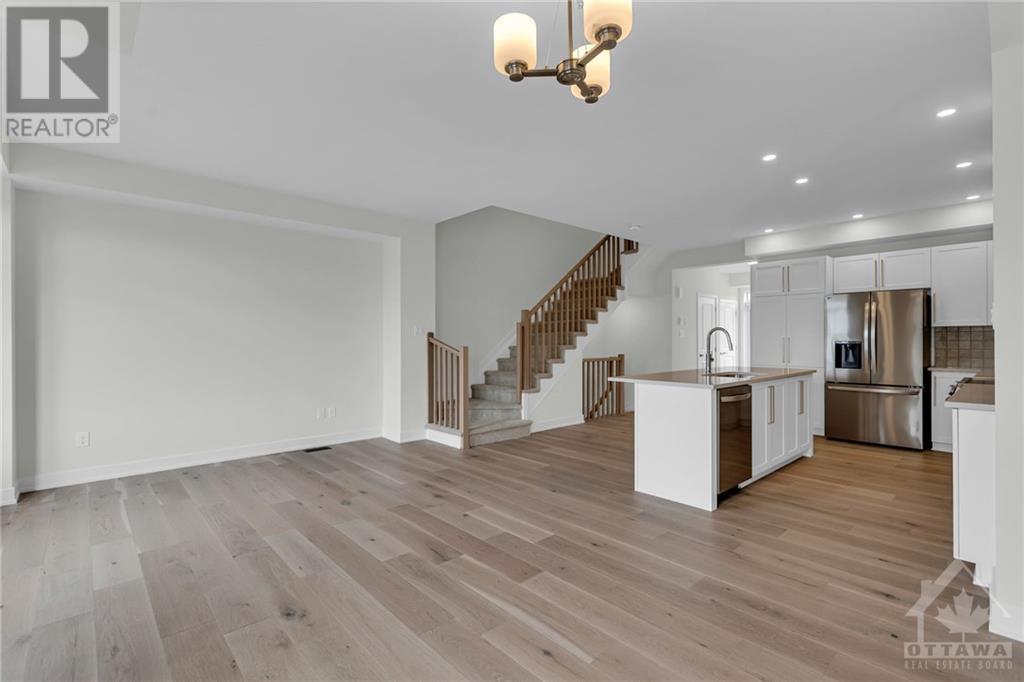3 Bedroom
4 Bathroom
Central Air Conditioning
Forced Air
$664,900
This stunning 3-bedroom, 4-bathroom townhome in Orleans offers both style and functionality. The main level features a spacious den, perfect for a home office or additional living space, along with a convenient partial bath. On the second level, an open-concept layout combines a bright living room, dining area, and a modern kitchen with sleek stainless steel appliances. An additional partial bath and office space complete this level. Upstairs, the spacious primary bedroom is a true retreat, featuring a walk-in closet and a luxurious 4-piece ensuite. Two additional generously-sized bedrooms share a well-appointed full bath. The home is finished with beautiful hardwood floors throughout the main living areas, while plush carpeting in the bedrooms adds comfort and warmth. With ample storage and a thoughtful design, this townhome is perfect for modern living. (id:37553)
Property Details
|
MLS® Number
|
1419263 |
|
Property Type
|
Single Family |
|
Neigbourhood
|
Spring Valley Trails |
|
Amenities Near By
|
Public Transit, Recreation Nearby, Shopping |
|
Parking Space Total
|
3 |
Building
|
Bathroom Total
|
4 |
|
Bedrooms Above Ground
|
3 |
|
Bedrooms Total
|
3 |
|
Appliances
|
Refrigerator, Dishwasher, Dryer, Stove, Washer |
|
Basement Development
|
Finished |
|
Basement Type
|
Full (finished) |
|
Constructed Date
|
2023 |
|
Cooling Type
|
Central Air Conditioning |
|
Exterior Finish
|
Brick, Siding |
|
Flooring Type
|
Wall-to-wall Carpet, Hardwood, Ceramic |
|
Foundation Type
|
Poured Concrete |
|
Half Bath Total
|
2 |
|
Heating Fuel
|
Natural Gas |
|
Heating Type
|
Forced Air |
|
Stories Total
|
3 |
|
Type
|
Row / Townhouse |
|
Utility Water
|
Municipal Water |
Parking
|
Attached Garage
|
|
|
Inside Entry
|
|
|
Surfaced
|
|
Land
|
Acreage
|
No |
|
Land Amenities
|
Public Transit, Recreation Nearby, Shopping |
|
Sewer
|
Municipal Sewage System |
|
Size Depth
|
93 Ft ,5 In |
|
Size Frontage
|
20 Ft |
|
Size Irregular
|
20.01 Ft X 93.44 Ft |
|
Size Total Text
|
20.01 Ft X 93.44 Ft |
|
Zoning Description
|
Residential |
Rooms
| Level |
Type |
Length |
Width |
Dimensions |
|
Second Level |
Living Room |
|
|
9'8" x 13'7" |
|
Second Level |
Dining Room |
|
|
9'8" x 11'9" |
|
Second Level |
Kitchen |
|
|
9'10" x 13'11" |
|
Second Level |
Partial Bathroom |
|
|
Measurements not available |
|
Second Level |
Laundry Room |
|
|
Measurements not available |
|
Second Level |
Office |
|
|
9'6" x 10'5" |
|
Third Level |
Primary Bedroom |
|
|
13'3" x 11'3" |
|
Third Level |
4pc Ensuite Bath |
|
|
Measurements not available |
|
Third Level |
Other |
|
|
Measurements not available |
|
Third Level |
4pc Bathroom |
|
|
Measurements not available |
|
Third Level |
Bedroom |
|
|
9'6" x 9'9" |
|
Third Level |
Bedroom |
|
|
9'6" x 10'9" |
|
Main Level |
Other |
|
|
11'0" x 21'0" |
|
Main Level |
Foyer |
|
|
Measurements not available |
|
Main Level |
Partial Bathroom |
|
|
Measurements not available |
|
Main Level |
Den |
|
|
11'2" x 10'0" |
https://www.realtor.ca/real-estate/27631212/609-knotridge-street-ottawa-spring-valley-trails































