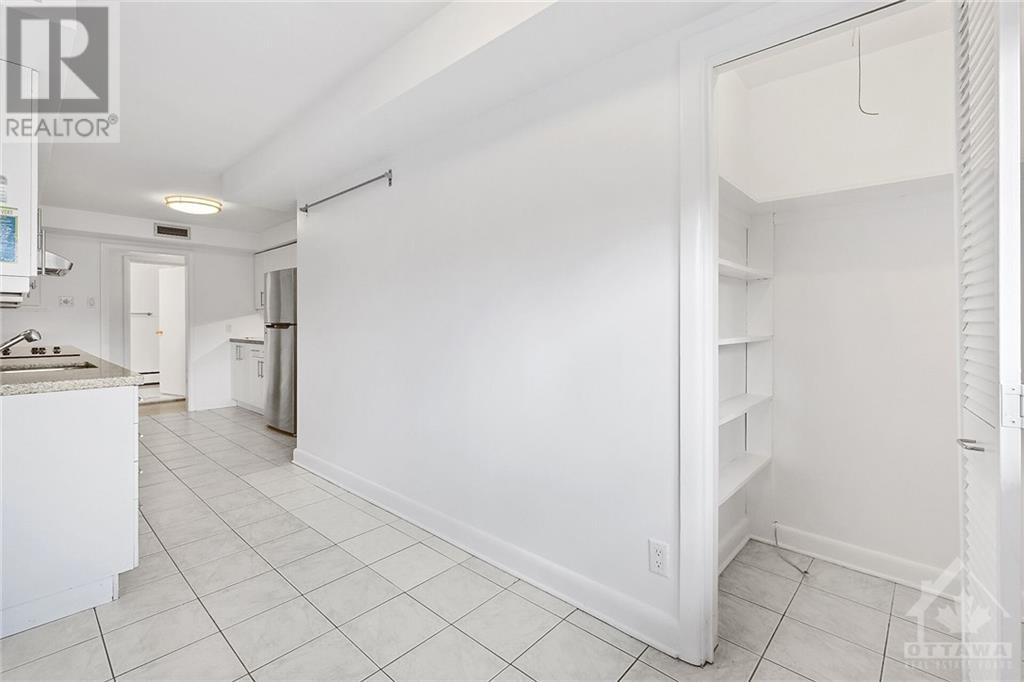3 Bedroom
2 Bathroom
Fireplace
None
Hot Water Radiator Heat
Landscaped
$2,900 Monthly
Apartment has been professionally cleaned and painted. Spacious Apartment located in the desirable location of Alta Vista, Faircrest Heights close to the Children and General Hospital, walking trails, schools, parks, city and transit. Features 3 large Bedrms, 2 Bathrms. Covered balcony, Foyer with walk-in closet. generously sized Livrm with cozy wood ffp, glass sliding doors and window wall overlooking the garden. Efficiently designed kitchen has ample white cabinetry & granite counter tops. Eating area boasts a walk-in pantry& opens to a sunroom. Primary Bedrm has a wall of closets & large bright windows. 4Pc bath with mirror and theatrical bar lighting. Bedrm w/a walk in closet. 3 pc bathrm. Spacious third bedrm with double closet. Side entrance leads to the laundry and ample storage. 1 garage & 1 surface parking. This Apt is large and beautiful. Hardwood & tile flooring. Snow removal & lawn cutting in rent. (id:37553)
Property Details
|
MLS® Number
|
1420085 |
|
Property Type
|
Single Family |
|
Neigbourhood
|
Alta Vista; Faircrest Heights |
|
Amenities Near By
|
Public Transit, Recreation Nearby, Shopping |
|
Community Features
|
Adult Oriented, Family Oriented |
|
Features
|
Cul-de-sac, Treed |
|
Parking Space Total
|
2 |
Building
|
Bathroom Total
|
2 |
|
Bedrooms Above Ground
|
3 |
|
Bedrooms Total
|
3 |
|
Amenities
|
Laundry - In Suite |
|
Appliances
|
Refrigerator, Dishwasher, Dryer, Hood Fan, Stove, Washer |
|
Basement Development
|
Finished |
|
Basement Type
|
Full (finished) |
|
Constructed Date
|
1959 |
|
Cooling Type
|
None |
|
Exterior Finish
|
Brick, Siding |
|
Fireplace Present
|
Yes |
|
Fireplace Total
|
1 |
|
Flooring Type
|
Hardwood, Ceramic |
|
Heating Fuel
|
Natural Gas |
|
Heating Type
|
Hot Water Radiator Heat |
|
Stories Total
|
2 |
|
Type
|
Apartment |
|
Utility Water
|
Municipal Water |
Parking
|
Detached Garage
|
|
|
Surfaced
|
|
|
Shared
|
|
Land
|
Access Type
|
Highway Access |
|
Acreage
|
No |
|
Land Amenities
|
Public Transit, Recreation Nearby, Shopping |
|
Landscape Features
|
Landscaped |
|
Sewer
|
Municipal Sewage System |
|
Size Irregular
|
* Ft X * Ft |
|
Size Total Text
|
* Ft X * Ft |
|
Zoning Description
|
R2f |
Rooms
| Level |
Type |
Length |
Width |
Dimensions |
|
Basement |
Laundry Room |
|
|
9'11" x 6'2" |
|
Basement |
Storage |
|
|
23'0" x 5'4" |
|
Basement |
Utility Room |
|
|
Measurements not available |
|
Main Level |
Foyer |
|
|
16'1" x 3'11" |
|
Main Level |
Living Room |
|
|
22'1" x 18'5" |
|
Main Level |
Dining Room |
|
|
14'3" x 9'10" |
|
Main Level |
Kitchen |
|
|
14'8" x 9'6" |
|
Main Level |
Eating Area |
|
|
9'0" x 7'11" |
|
Main Level |
Sunroom |
|
|
9'0" x 7'9" |
|
Main Level |
Bedroom |
|
|
13'4" x 9'6" |
|
Main Level |
3pc Bathroom |
|
|
Measurements not available |
|
Main Level |
Bedroom |
|
|
14'8" x 10'0" |
|
Main Level |
4pc Bathroom |
|
|
Measurements not available |
|
Main Level |
Primary Bedroom |
|
|
17'7" x 13'10" |
https://www.realtor.ca/real-estate/27640953/628-thessaly-circle-ottawa-alta-vista-faircrest-heights































