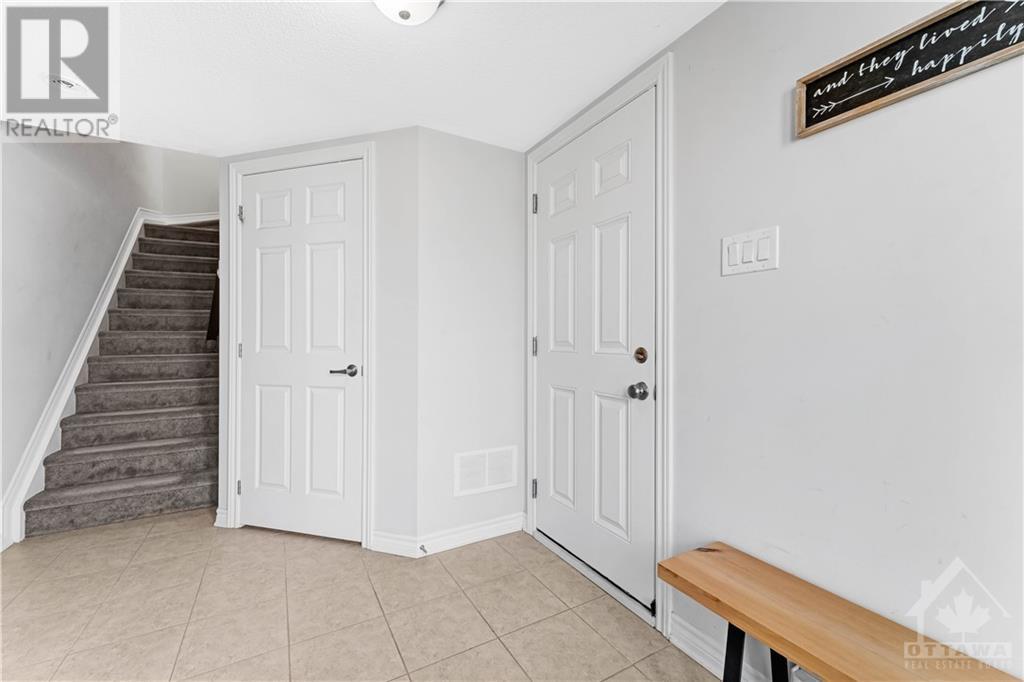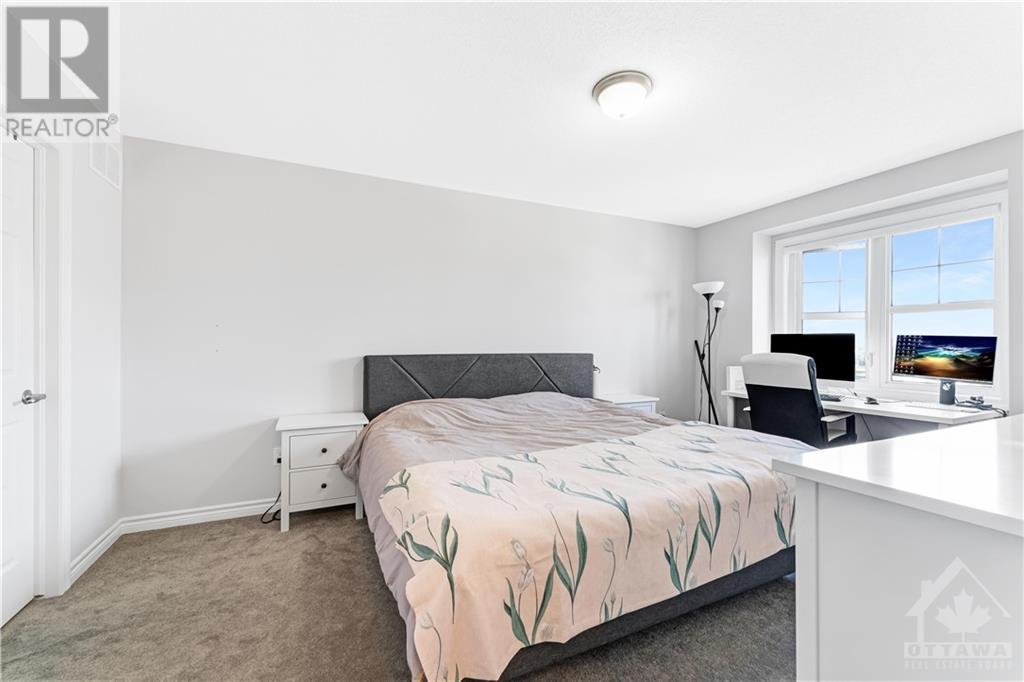2 Bedroom
2 Bathroom
Central Air Conditioning
Forced Air
$524,900
PRICE REDUCED***OPEN HOUSE SUNDAY, NOVEMBER 24TH 2-4PM****Welcome to your dream home! This stunning Mattamy residence, built in 2019, offers a sophisticated living space. This modern 2-bedroom, 2-bathroom home features an open-concept design, perfect for hosting gatherings. Step out onto your private balcony, ideal for summer barbecues! The gourmet kitchen is outfitted with stainless steel appliances and upgraded tall cabinetry, creating a fresh and bright atmosphere. Throughout the home, you'll find contemporary fixtures. On the upper level, the primary bedroom boasts large windows and a spacious walk-in closet. Additionally, there’s a second bedroom with a full bathroom. The ground floor provides easy access to a generous garage, a large laundry room, and a welcoming entrance for your guests. Located just steps away from the Trans Canada Trail, public transit, parks, and schools. (id:37553)
Open House
This property has open houses!
Starts at:
2:00 pm
Ends at:
4:00 pm
Property Details
|
MLS® Number
|
1419450 |
|
Property Type
|
Single Family |
|
Neigbourhood
|
Abbottsville Crossing |
|
Amenities Near By
|
Public Transit, Recreation Nearby, Shopping |
|
Parking Space Total
|
3 |
Building
|
Bathroom Total
|
2 |
|
Bedrooms Above Ground
|
2 |
|
Bedrooms Total
|
2 |
|
Appliances
|
Refrigerator, Dishwasher, Dryer, Microwave Range Hood Combo, Stove, Washer |
|
Basement Development
|
Not Applicable |
|
Basement Type
|
None (not Applicable) |
|
Constructed Date
|
2019 |
|
Cooling Type
|
Central Air Conditioning |
|
Exterior Finish
|
Brick, Siding |
|
Flooring Type
|
Wall-to-wall Carpet |
|
Foundation Type
|
Poured Concrete |
|
Half Bath Total
|
1 |
|
Heating Fuel
|
Natural Gas |
|
Heating Type
|
Forced Air |
|
Stories Total
|
3 |
|
Type
|
Row / Townhouse |
|
Utility Water
|
Municipal Water |
Parking
Land
|
Acreage
|
No |
|
Land Amenities
|
Public Transit, Recreation Nearby, Shopping |
|
Sewer
|
Municipal Sewage System |
|
Size Depth
|
44 Ft |
|
Size Frontage
|
21 Ft |
|
Size Irregular
|
21 Ft X 44 Ft |
|
Size Total Text
|
21 Ft X 44 Ft |
|
Zoning Description
|
Residential |
Rooms
| Level |
Type |
Length |
Width |
Dimensions |
|
Second Level |
Kitchen |
|
|
12'6" x 10'0" |
|
Second Level |
Dining Room |
|
|
9'0" x 10'8" |
|
Second Level |
Living Room |
|
|
16'8" x 12'8" |
|
Third Level |
Primary Bedroom |
|
|
10'10" x 13'5" |
|
Third Level |
Other |
|
|
7'4" x 5'4" |
|
Third Level |
3pc Ensuite Bath |
|
|
8'2" x 7'8" |
|
Third Level |
Bedroom |
|
|
9'0" x 10'0" |
|
Main Level |
Foyer |
|
|
10'4" x 8'6" |
https://www.realtor.ca/real-estate/27624472/74-feathertop-lane-stittsville-abbottsville-crossing





















