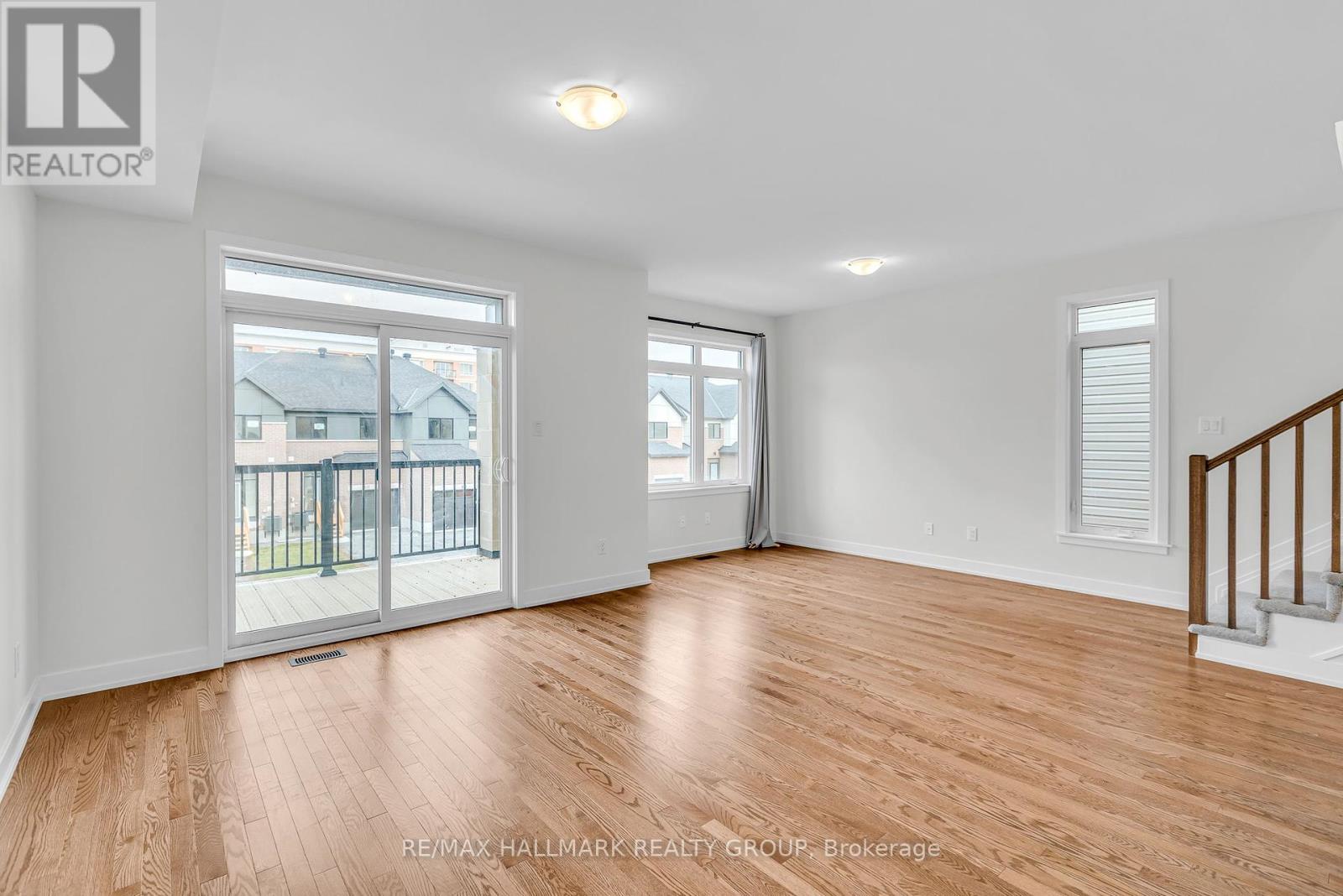2 Bedroom
3 Bathroom
Central Air Conditioning
Forced Air
$2,450 Monthly
Welcome to 818 Anciano Crescent, nestled in the beautiful community of Bridlewood in Ottawa's west end, Kanata. The home welcomes you into a spacious and bright foyer, with convenient entry-floor powder room, hall closet and inside entry to the single car garage. The open concept 2nd floor is flooded with natural light, offering gorgeous finishings throughout, including upgraded ceramic tile, hardwood flooring, a modern kitchen with SS appliances and quartz countertops, a large living space and access to your private balcony. The third floor provides a large primary bedroom with walk-in closet and 3pc ensuite bath, a generously sized second bedroom, a 4pc main bath and easy access laundry. Ample storage space is provided in the unfinished basement. Situated in an outstanding location with incredible access to transit, trails, parks, shops, and excellent schools, come visit and make this your home today. (id:37553)
Property Details
|
MLS® Number
|
X11576786 |
|
Property Type
|
Single Family |
|
Community Name
|
9010 - Kanata - Emerald Meadows/Trailwest |
|
Features
|
Lane, In Suite Laundry |
|
Parking Space Total
|
2 |
Building
|
Bathroom Total
|
3 |
|
Bedrooms Above Ground
|
2 |
|
Bedrooms Total
|
2 |
|
Appliances
|
Dishwasher, Dryer, Hood Fan, Microwave, Refrigerator, Stove, Washer |
|
Basement Development
|
Unfinished |
|
Basement Type
|
Full (unfinished) |
|
Construction Style Attachment
|
Semi-detached |
|
Cooling Type
|
Central Air Conditioning |
|
Exterior Finish
|
Brick, Vinyl Siding |
|
Foundation Type
|
Poured Concrete |
|
Half Bath Total
|
1 |
|
Heating Fuel
|
Natural Gas |
|
Heating Type
|
Forced Air |
|
Stories Total
|
3 |
|
Type
|
House |
|
Utility Water
|
Municipal Water |
Parking
Land
|
Acreage
|
No |
|
Sewer
|
Sanitary Sewer |
|
Size Depth
|
42 Ft ,7 In |
|
Size Frontage
|
26 Ft ,6 In |
|
Size Irregular
|
26.52 X 42.65 Ft |
|
Size Total Text
|
26.52 X 42.65 Ft |
Rooms
| Level |
Type |
Length |
Width |
Dimensions |
|
Second Level |
Kitchen |
4.03 m |
3.04 m |
4.03 m x 3.04 m |
|
Second Level |
Living Room |
4.39 m |
3.86 m |
4.39 m x 3.86 m |
|
Second Level |
Dining Room |
5.02 m |
2.38 m |
5.02 m x 2.38 m |
|
Third Level |
Primary Bedroom |
3.69 m |
3.36 m |
3.69 m x 3.36 m |
|
Third Level |
Bedroom |
2.75 m |
2.74 m |
2.75 m x 2.74 m |
https://www.realtor.ca/real-estate/27696602/818-anciano-crescent-ottawa-9010-kanata-emerald-meadowstrailwest






























