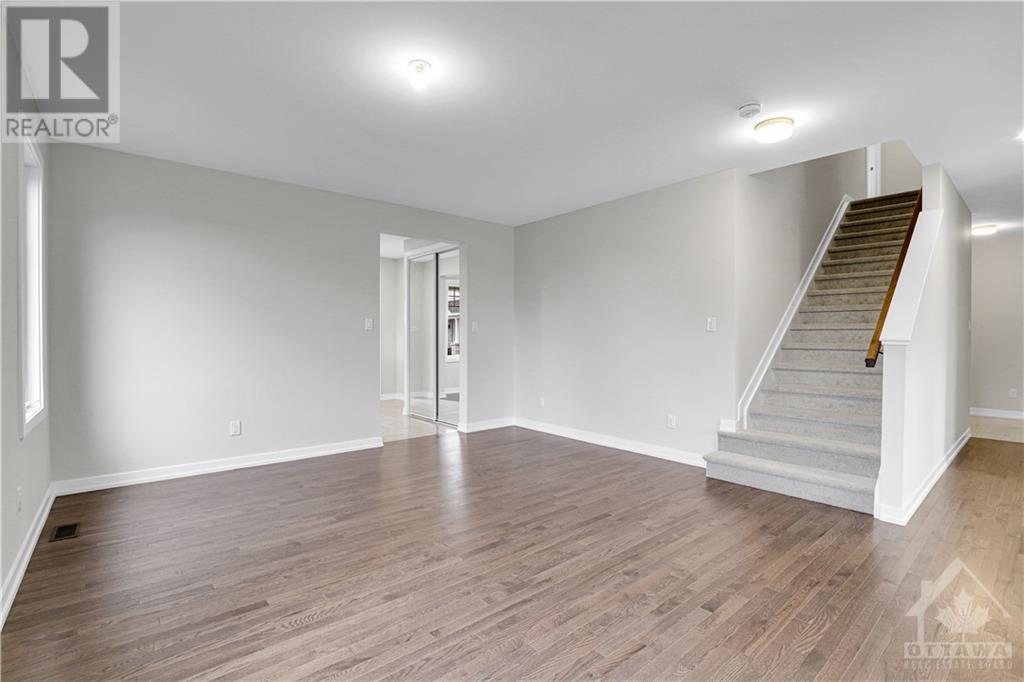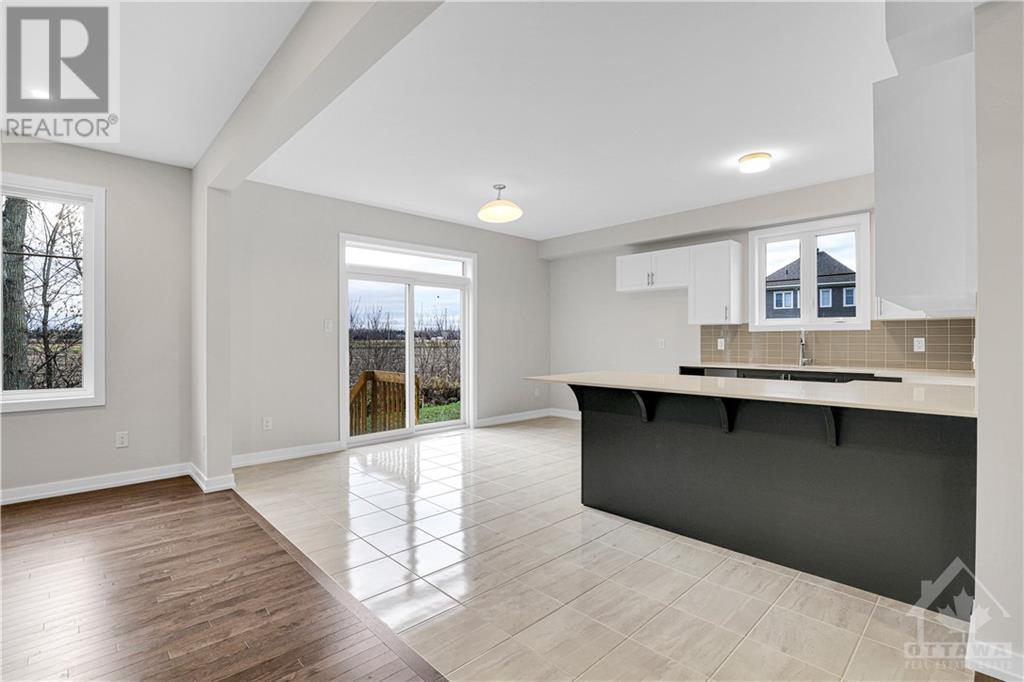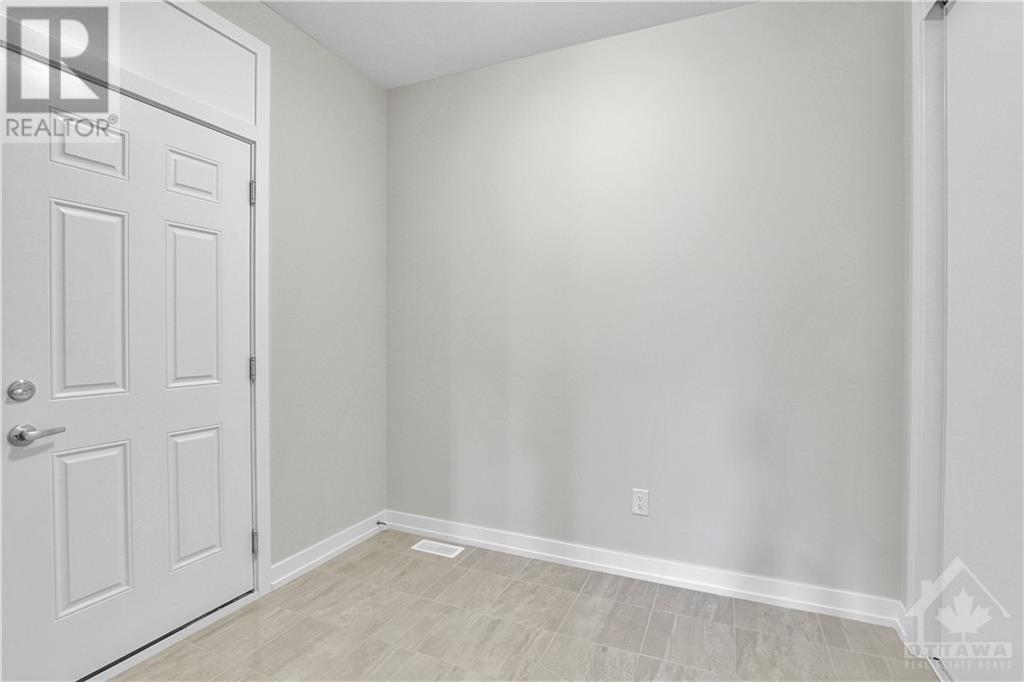4 Bedroom
3 Bathroom
Central Air Conditioning, Air Exchanger
Forced Air
$3,200 Monthly
Luxury Living in a Spacious 3700 Square Foot Home! Discover this stunning 4-bedroom, 3-bathroom residence with top-tier builder upgrades throughout. Step inside to an open-concept living, dining, and kitchen area, featuring hardwood floors, 9-ft ceilings, granite countertops, a tile backsplash, stainless steel appliances, & a breakfast bar. The second floor offers a spacious loft, a private balcony, a primary bedroom with an ensuite & walk-in shower, two large secondary bedrooms, & the convenience of upstairs laundry. A fully finished basement boasts a large recreation room, perfect for entertainment or a play area, along with ample storage. Enjoy the practicality of an attached double garage—perfect for winter commutes without snow removal. Located minutes from grocery stores, cafes, banks, restaurants, shops, & gas stations, & just 15 minutes from Barrhaven Costco & 10 minutes from Kanata. This home is the ideal blend of luxury, space, & convenience—perfect for modern family living! (id:37553)
Property Details
|
MLS® Number
|
1419053 |
|
Property Type
|
Single Family |
|
Neigbourhood
|
Fox run community |
|
Amenities Near By
|
Public Transit |
|
Community Features
|
Family Oriented |
|
Parking Space Total
|
2 |
Building
|
Bathroom Total
|
3 |
|
Bedrooms Above Ground
|
4 |
|
Bedrooms Total
|
4 |
|
Amenities
|
Laundry - In Suite |
|
Appliances
|
Refrigerator, Dishwasher, Dryer, Hood Fan, Stove, Washer |
|
Basement Development
|
Finished |
|
Basement Type
|
Full (finished) |
|
Constructed Date
|
2024 |
|
Construction Style Attachment
|
Detached |
|
Cooling Type
|
Central Air Conditioning, Air Exchanger |
|
Exterior Finish
|
Brick, Siding, Stucco |
|
Flooring Type
|
Carpeted, Hardwood, Ceramic |
|
Half Bath Total
|
1 |
|
Heating Fuel
|
Natural Gas |
|
Heating Type
|
Forced Air |
|
Stories Total
|
2 |
|
Type
|
House |
|
Utility Water
|
Municipal Water |
Parking
Land
|
Acreage
|
No |
|
Land Amenities
|
Public Transit |
|
Sewer
|
Municipal Sewage System |
|
Size Irregular
|
* Ft X * Ft |
|
Size Total Text
|
* Ft X * Ft |
|
Zoning Description
|
Residential |
Rooms
| Level |
Type |
Length |
Width |
Dimensions |
|
Second Level |
Primary Bedroom |
|
|
14'0" x 16'4" |
|
Second Level |
3pc Ensuite Bath |
|
|
Measurements not available |
|
Second Level |
Bedroom |
|
|
11'9" x 13'9" |
|
Second Level |
Bedroom |
|
|
15'7" x 12'5" |
|
Second Level |
3pc Bathroom |
|
|
Measurements not available |
|
Second Level |
Laundry Room |
|
|
Measurements not available |
|
Second Level |
Bedroom |
|
|
11'0" x 14'6" |
|
Basement |
Recreation Room |
|
|
32'11" x 31'10" |
|
Main Level |
Great Room |
|
|
18'10" x 12'10" |
|
Main Level |
Kitchen |
|
|
15'1" x 16'2" |
|
Main Level |
Dining Room |
|
|
15'2" x 17'6" |
|
Main Level |
Den |
|
|
8'0" x 11'0" |
|
Main Level |
2pc Bathroom |
|
|
Measurements not available |
Utilities
https://www.realtor.ca/real-estate/27614247/85-hackamore-crescent-richmond-fox-run-community






























