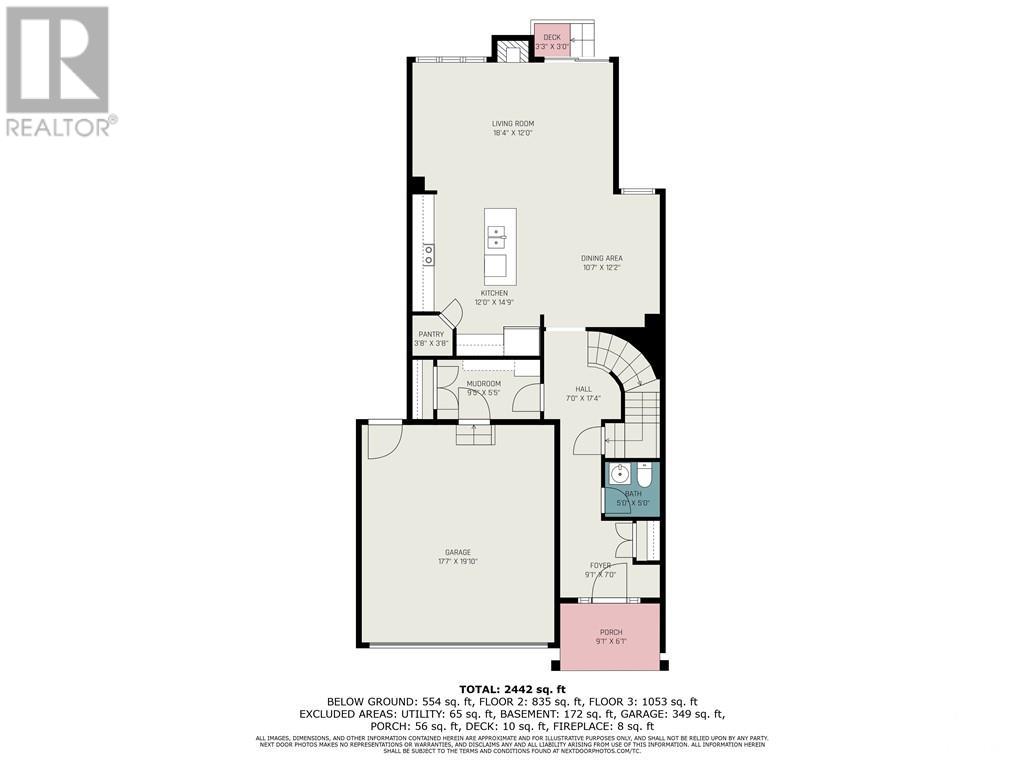4 Bedroom
4 Bathroom
Central Air Conditioning
Forced Air
$748,888
Welcome to your dream family home in Kanata’s vibrant Trailwest community! One of the West End’s most desirable areas to call home; close to everything an active family needs. This move-in ready, 4-bedroom, 2-storey “Linked single” offers the perfect blend of privacy and connection—attached only by the garage, with no shared interior walls or rear neighbours. Picture laughter-filled gatherings in the open-concept living, dining, and kitchen space. Peaceful nights spent in spacious bedrooms, with a primary suite designed for comfort and serenity. The finished basement, complete with a 3rd full bathroom, is perfect for guests or movie nights. Walk to nearby schools, parks, and trails, creating lifelong memories in a location that truly feels like home. 24 hours irrevocable on all offers. Some photos are digitally enhanced. (id:37553)
Property Details
|
MLS® Number
|
1419189 |
|
Property Type
|
Single Family |
|
Neigbourhood
|
Emerald Meadows |
|
Parking Space Total
|
5 |
Building
|
Bathroom Total
|
4 |
|
Bedrooms Above Ground
|
4 |
|
Bedrooms Total
|
4 |
|
Appliances
|
Refrigerator, Dishwasher, Dryer, Stove, Washer |
|
Basement Development
|
Finished |
|
Basement Type
|
Full (finished) |
|
Constructed Date
|
2011 |
|
Construction Style Attachment
|
Semi-detached |
|
Cooling Type
|
Central Air Conditioning |
|
Exterior Finish
|
Stone, Brick, Siding |
|
Flooring Type
|
Wall-to-wall Carpet, Hardwood, Laminate |
|
Foundation Type
|
Poured Concrete |
|
Half Bath Total
|
1 |
|
Heating Fuel
|
Natural Gas |
|
Heating Type
|
Forced Air |
|
Stories Total
|
2 |
|
Type
|
House |
|
Utility Water
|
Municipal Water |
Parking
Land
|
Acreage
|
No |
|
Sewer
|
Municipal Sewage System |
|
Size Depth
|
98 Ft ,5 In |
|
Size Frontage
|
27 Ft ,9 In |
|
Size Irregular
|
0.06 |
|
Size Total
|
0.06 Ac |
|
Size Total Text
|
0.06 Ac |
|
Zoning Description
|
Residential |
Rooms
| Level |
Type |
Length |
Width |
Dimensions |
|
Second Level |
Primary Bedroom |
|
|
18'4" x 11'8" |
|
Second Level |
4pc Ensuite Bath |
|
|
12'9" x 5'9" |
|
Second Level |
Other |
|
|
5'9" x 7'1" |
|
Second Level |
Laundry Room |
|
|
5'9" x 4'9" |
|
Second Level |
Bedroom |
|
|
12'9" x 9'9" |
|
Second Level |
Bedroom |
|
|
11'3" x 13'11" |
|
Second Level |
Bedroom |
|
|
9'7" x 12'5" |
|
Second Level |
Full Bathroom |
|
|
9'6" x 7'11" |
|
Lower Level |
Recreation Room |
|
|
21'0" x 25'9" |
|
Lower Level |
Utility Room |
|
|
6'2" x 10'7" |
|
Lower Level |
Full Bathroom |
|
|
4'10" x 10'0" |
|
Lower Level |
Other |
|
|
8'9" x 22'8" |
|
Main Level |
Porch |
|
|
9'1" x 6'1" |
|
Main Level |
Foyer |
|
|
9'1" x 7'0" |
|
Main Level |
Partial Bathroom |
|
|
5'0" x 5'0" |
|
Main Level |
Mud Room |
|
|
9'5" x 5'5" |
|
Main Level |
Pantry |
|
|
3'8" x 3'8" |
|
Main Level |
Kitchen |
|
|
12'0" x 14'9" |
|
Main Level |
Dining Room |
|
|
10'7" x 12'2" |
|
Main Level |
Living Room |
|
|
18'4" x 12'0" |
https://www.realtor.ca/real-estate/27617212/917-whiteford-way-ottawa-emerald-meadows


























