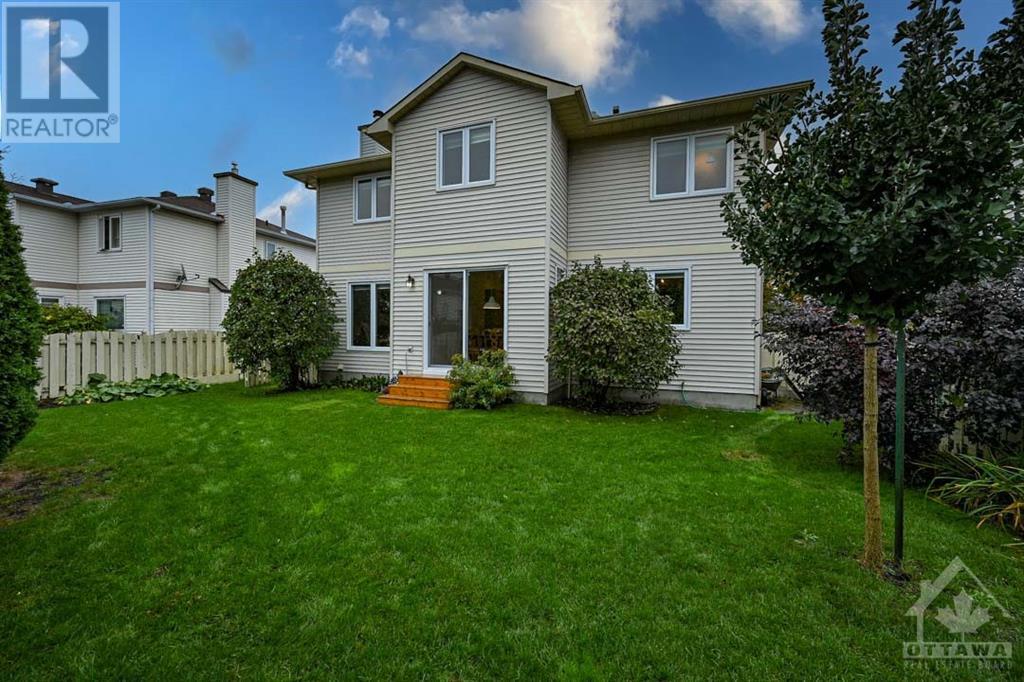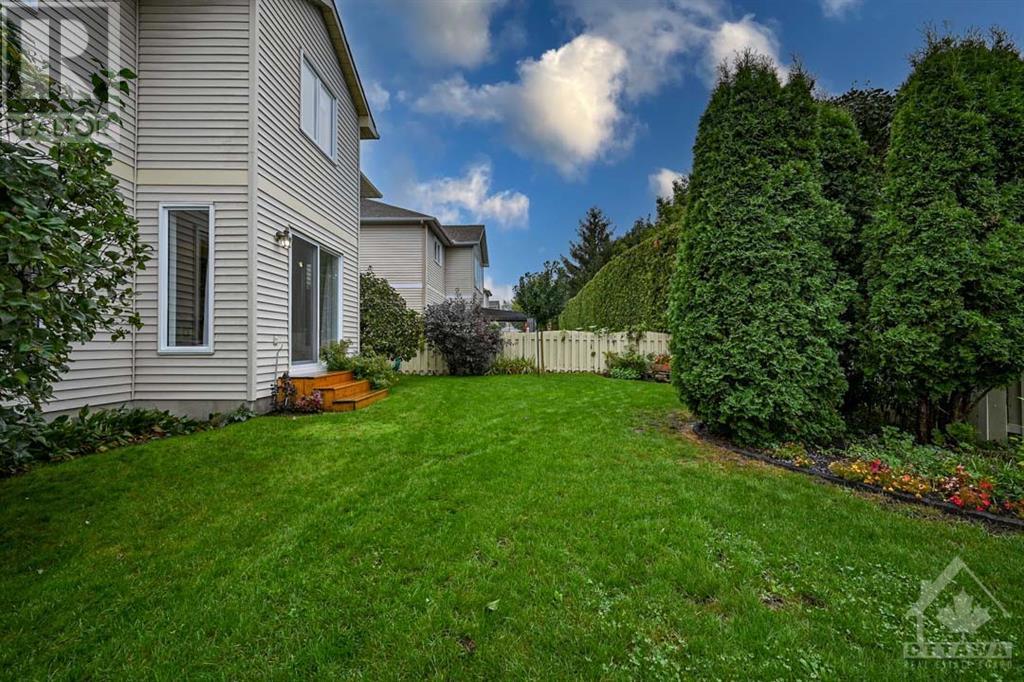4 Bedroom
3 Bathroom
Fireplace
Central Air Conditioning
Forced Air
Land / Yard Lined With Hedges
$799,900
4 Bedroom, 3 bathroom classic brick front, beautiful landscaping deep in the neighbourhood of Fallingbrook. Covered front verandah, classic spacious foyer with tile floors, open living/dining room with bay window, spacious kitchen w/eat-in area, wall pantry & panoramic windows including a patio door & 2 side windows to the private yard. Family room w/wood burning fireplace. Main floor laundry/mudroom w/side door, closet and inside access from garage. 2 pc powder rm. Curved staircase to 2nd level. Sitting area w/large windows and Romeo & Juliet overlook. Large Primary bedroom w/4 piece ensuite & walk-in closet. 3 good sized bedrooms & 4 piece main bathroom. Basement is partially finished w/rec rm & workshop. Fully fenced Backyard offers a small pond/water feature & stunning perennial gardens. Fantastic location, close to great schools, parks, shops, recreation & transit. Approx 2125 sq ft as per builder plans. Driveway (2023), windows 2016, furnace & A/C 2014. 24 hr irrev on Offers (id:37553)
Property Details
|
MLS® Number
|
1413323 |
|
Property Type
|
Single Family |
|
Neigbourhood
|
Fallingbrook |
|
Amenities Near By
|
Public Transit, Recreation Nearby, Shopping |
|
Features
|
Private Setting, Automatic Garage Door Opener |
|
Parking Space Total
|
6 |
|
Structure
|
Patio(s) |
Building
|
Bathroom Total
|
3 |
|
Bedrooms Above Ground
|
4 |
|
Bedrooms Total
|
4 |
|
Appliances
|
Refrigerator, Dryer, Hood Fan, Stove, Washer, Blinds |
|
Basement Development
|
Partially Finished |
|
Basement Type
|
Full (partially Finished) |
|
Constructed Date
|
1989 |
|
Construction Material
|
Wood Frame |
|
Construction Style Attachment
|
Detached |
|
Cooling Type
|
Central Air Conditioning |
|
Exterior Finish
|
Brick, Siding |
|
Fireplace Present
|
Yes |
|
Fireplace Total
|
1 |
|
Fixture
|
Drapes/window Coverings |
|
Flooring Type
|
Wall-to-wall Carpet, Tile, Vinyl |
|
Foundation Type
|
Poured Concrete |
|
Half Bath Total
|
1 |
|
Heating Fuel
|
Natural Gas |
|
Heating Type
|
Forced Air |
|
Stories Total
|
2 |
|
Type
|
House |
|
Utility Water
|
Municipal Water |
Parking
|
Attached Garage
|
|
|
Inside Entry
|
|
Land
|
Acreage
|
No |
|
Fence Type
|
Fenced Yard |
|
Land Amenities
|
Public Transit, Recreation Nearby, Shopping |
|
Landscape Features
|
Land / Yard Lined With Hedges |
|
Sewer
|
Municipal Sewage System |
|
Size Depth
|
101 Ft ,9 In |
|
Size Frontage
|
56 Ft ,8 In |
|
Size Irregular
|
56.63 Ft X 101.71 Ft (irregular Lot) |
|
Size Total Text
|
56.63 Ft X 101.71 Ft (irregular Lot) |
|
Zoning Description
|
Residential |
Rooms
| Level |
Type |
Length |
Width |
Dimensions |
|
Second Level |
Primary Bedroom |
|
|
17'0" x 11'5" |
|
Second Level |
Sitting Room |
|
|
4'8" x 11'0" |
|
Second Level |
Bedroom |
|
|
11'5" x 10'8" |
|
Second Level |
Bedroom |
|
|
11'5" x 10'8" |
|
Second Level |
Bedroom |
|
|
11'0" x 10'0" |
|
Second Level |
4pc Bathroom |
|
|
Measurements not available |
|
Basement |
Recreation Room |
|
|
20'5" x 17'9" |
|
Basement |
Workshop |
|
|
Measurements not available |
|
Main Level |
Foyer |
|
|
Measurements not available |
|
Main Level |
Living Room |
|
|
16'4" x 11'3" |
|
Main Level |
Dining Room |
|
|
11'6" x 11'3" |
|
Main Level |
Kitchen |
|
|
10'0" x 9'6" |
|
Main Level |
Eating Area |
|
|
10'0" x 9'0" |
|
Main Level |
Family Room/fireplace |
|
|
17'0" x 11'3" |
|
Main Level |
Laundry Room |
|
|
Measurements not available |
|
Main Level |
Mud Room |
|
|
Measurements not available |
|
Main Level |
2pc Bathroom |
|
|
Measurements not available |
https://www.realtor.ca/real-estate/27469535/763-montcrest-drive-orleans-fallingbrook































