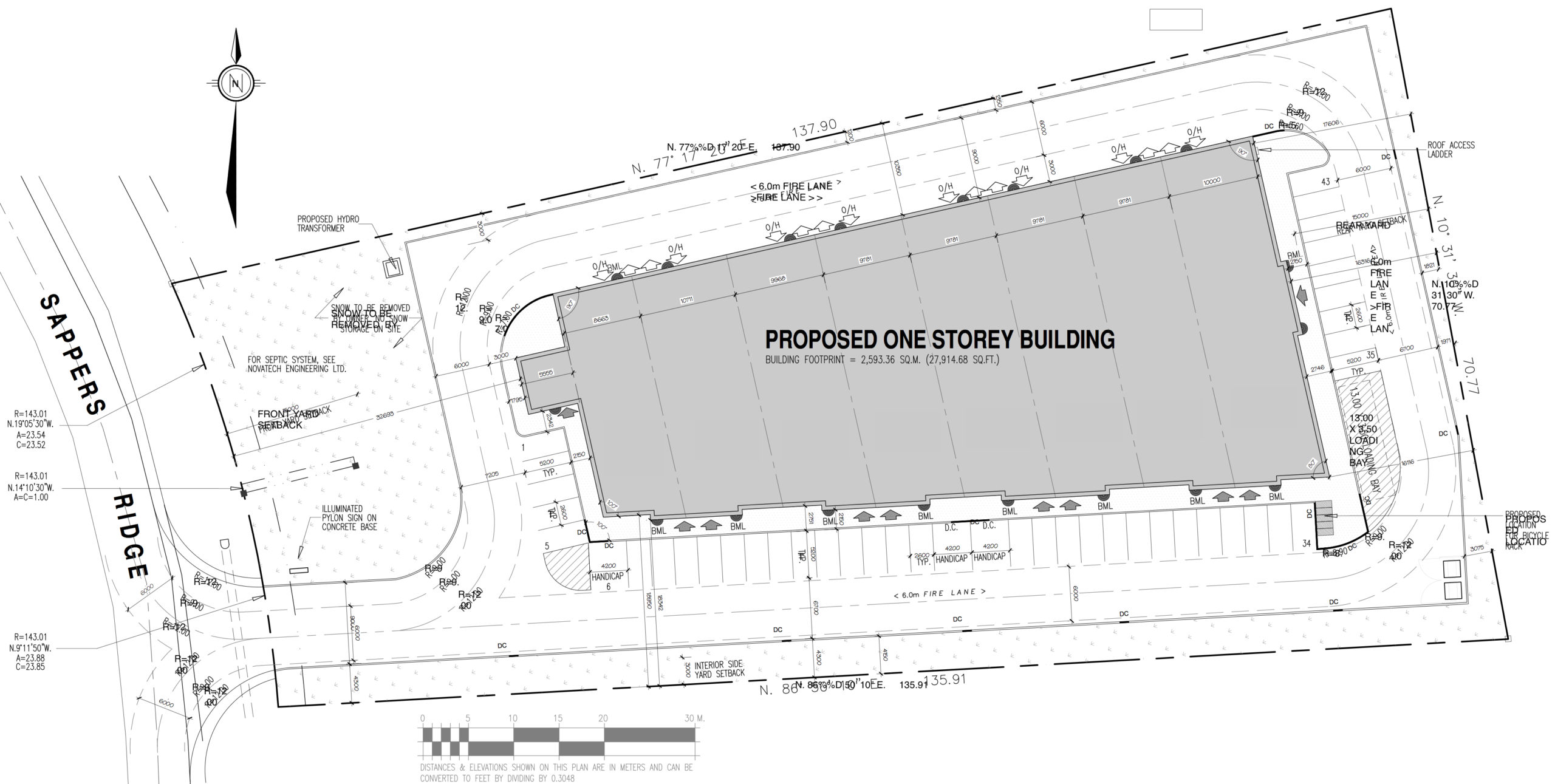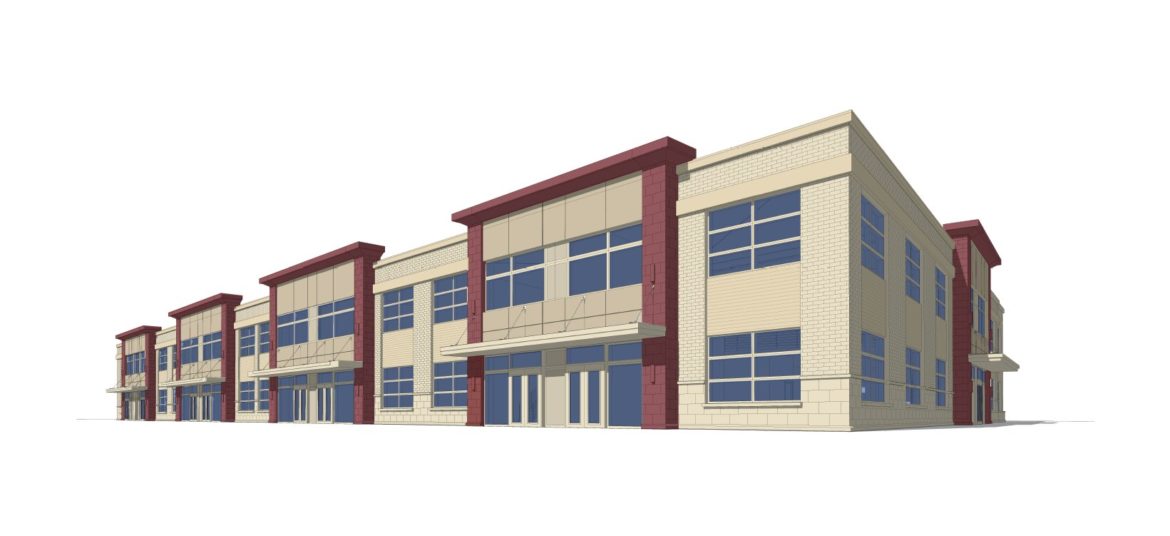Build to suit opportunity of 27,914 sf on 1.97 acres of land South of the Ottawa airport.

The design configuration allows for the future division of the building into 8 units with grade-level doors up to 16 feet high by 12 feet wide. At base building, the power will be 600v/800amp and a new well & septic systems will be installed on the grounds. The site offers 43 parking spaces.
Located near the intersection of Bank St & Rideau Rd, 11 minutes West of hwy-417 & 13 mins South of the airport. The lot is 1.97 acres and has heavy industrial zoning which permits a wide range of uses.
The building will be delivered as a shell with rough-ins for $7,600,000. Customization & turn-key delivery are possible. Contact us to get the purchase process started.
