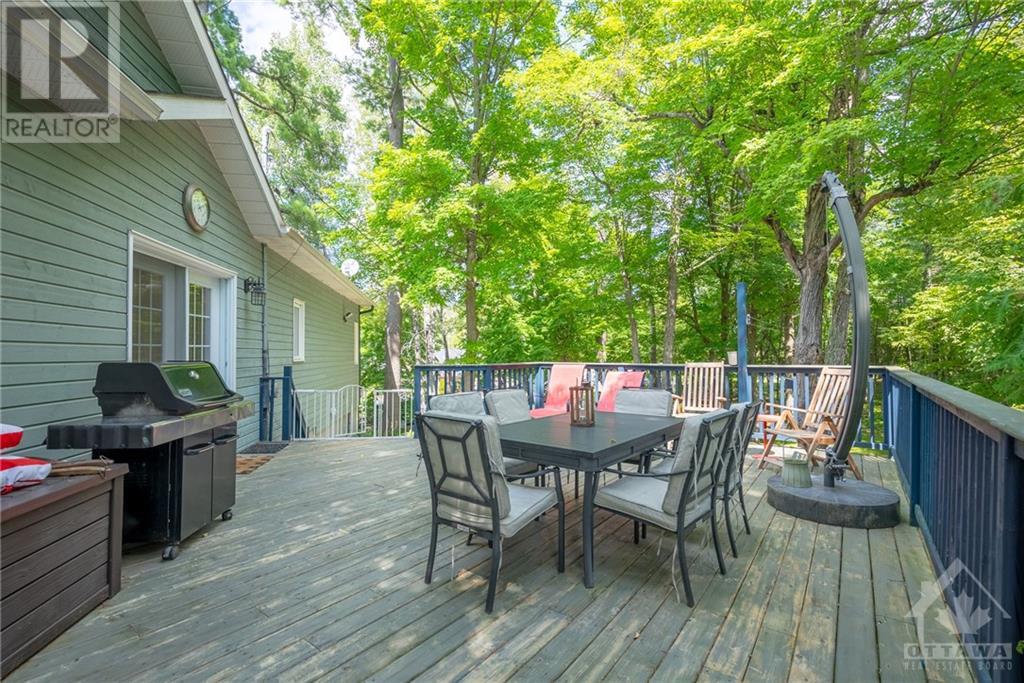4 Bedroom
2 Bathroom
Bungalow
None
Forced Air
Waterfront
Acreage
$749,900
Welcome to 1020 Carson Trail, a recently renovated bungalow that offers both comfort & leisure. Step inside to discover a charming kitchen, a bright solarium, and expansive deck area - ideal for hosting gatherings and enjoying the outdoors. With the Mississippi River at its forefront, the cottage provides a serene 165’ waterfront. A private dock awaits your boat, while the pristine water invites you to indulge in swimming and kayaking. Outdoor enthusiasts will be thrilled by the badminton court, vegetable gardens, and dedicated playground area. A cozy bunkie awaits your guests, ensuring their comfort during their stay. Encompassing just over an acre of land, the property is dotted with trees, guaranteeing a sense of privacy. The location offers a peaceful retreat away from the hustle & bustle. You'll find a harmonious blend of modern amenities such as cell service and high-speed while experiencing the natural beauty, welcoming you to make memories in this tranquil haven. (id:37553)
Property Details
|
MLS® Number
|
1410774 |
|
Property Type
|
Single Family |
|
Neigbourhood
|
Mississippi River |
|
Amenities Near By
|
Recreation Nearby, Water Nearby |
|
Communication Type
|
Cable Internet Access, Internet Access |
|
Features
|
Acreage, Treed, Recreational |
|
Parking Space Total
|
10 |
|
Structure
|
Deck |
|
View Type
|
River View |
|
Water Front Type
|
Waterfront |
Building
|
Bathroom Total
|
2 |
|
Bedrooms Above Ground
|
3 |
|
Bedrooms Below Ground
|
1 |
|
Bedrooms Total
|
4 |
|
Appliances
|
Refrigerator, Dishwasher, Dryer, Stove, Washer |
|
Architectural Style
|
Bungalow |
|
Basement Development
|
Finished |
|
Basement Type
|
Full (finished) |
|
Construction Material
|
Wood Frame |
|
Construction Style Attachment
|
Detached |
|
Cooling Type
|
None |
|
Exterior Finish
|
Wood Siding, Wood |
|
Flooring Type
|
Hardwood, Laminate, Ceramic |
|
Foundation Type
|
Block |
|
Heating Fuel
|
Propane |
|
Heating Type
|
Forced Air |
|
Stories Total
|
1 |
|
Type
|
House |
|
Utility Water
|
Drilled Well, Well |
Parking
Land
|
Acreage
|
Yes |
|
Land Amenities
|
Recreation Nearby, Water Nearby |
|
Sewer
|
Septic System |
|
Size Depth
|
431 Ft |
|
Size Frontage
|
204 Ft |
|
Size Irregular
|
1.24 |
|
Size Total
|
1.24 Ac |
|
Size Total Text
|
1.24 Ac |
|
Zoning Description
|
Res Waterfront |
Rooms
| Level |
Type |
Length |
Width |
Dimensions |
|
Lower Level |
Bedroom |
|
|
14'0" x 11'1" |
|
Lower Level |
Laundry Room |
|
|
9'0" x 4'4" |
|
Main Level |
Foyer |
|
|
7'4" x 5'3" |
|
Main Level |
Sunroom |
|
|
13'1" x 11'5" |
|
Main Level |
Bedroom |
|
|
13'3" x 8'10" |
|
Main Level |
Living Room |
|
|
23'0" x 13'9" |
|
Main Level |
Primary Bedroom |
|
|
12'3" x 11'6" |
|
Main Level |
4pc Bathroom |
|
|
11'0" x 5'0" |
|
Main Level |
Dining Room |
|
|
11'0" x 6'1" |
|
Main Level |
5pc Ensuite Bath |
|
|
10'5" x 5'0" |
|
Main Level |
Kitchen |
|
|
13'10" x 12'4" |
|
Main Level |
Bedroom |
|
|
13'8" x 9'3" |
https://www.realtor.ca/real-estate/27381726/1020-carson-trail-mississippi-station-mississippi-river































