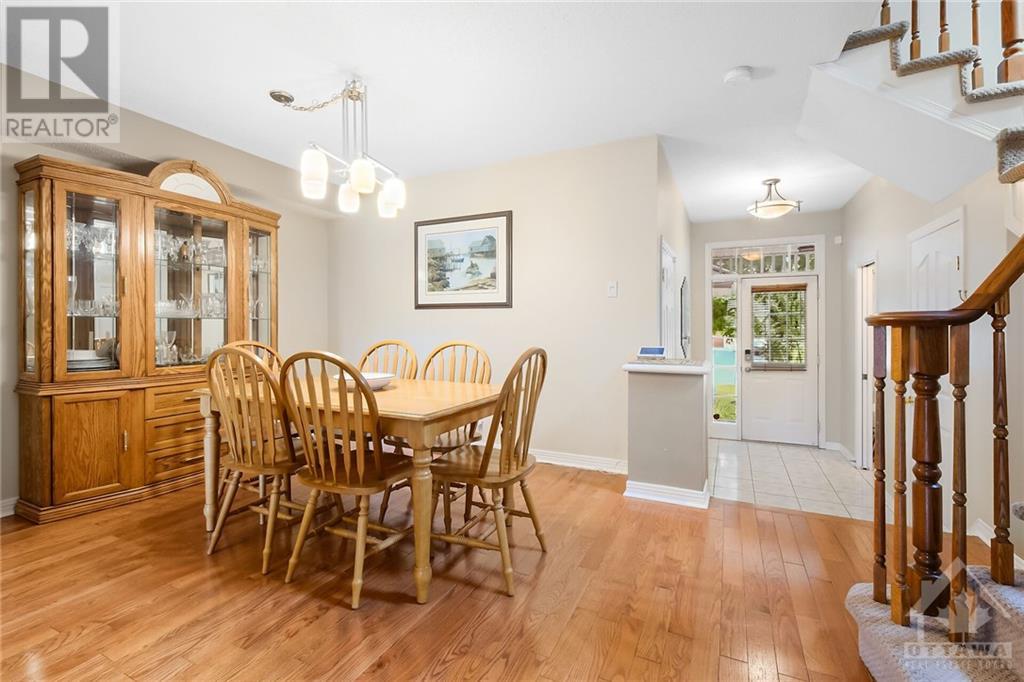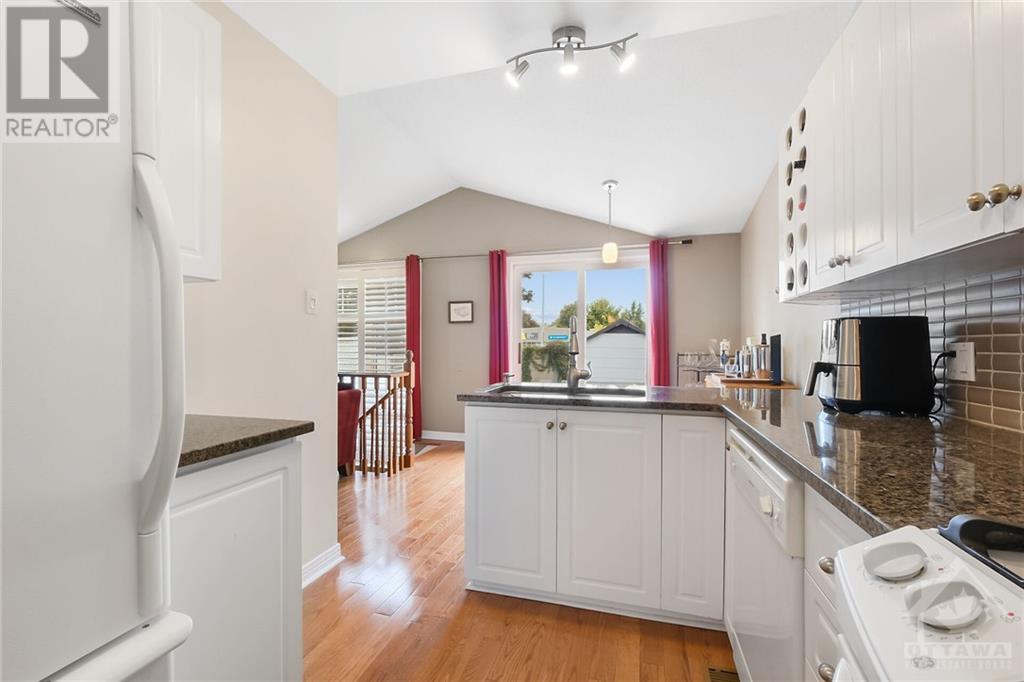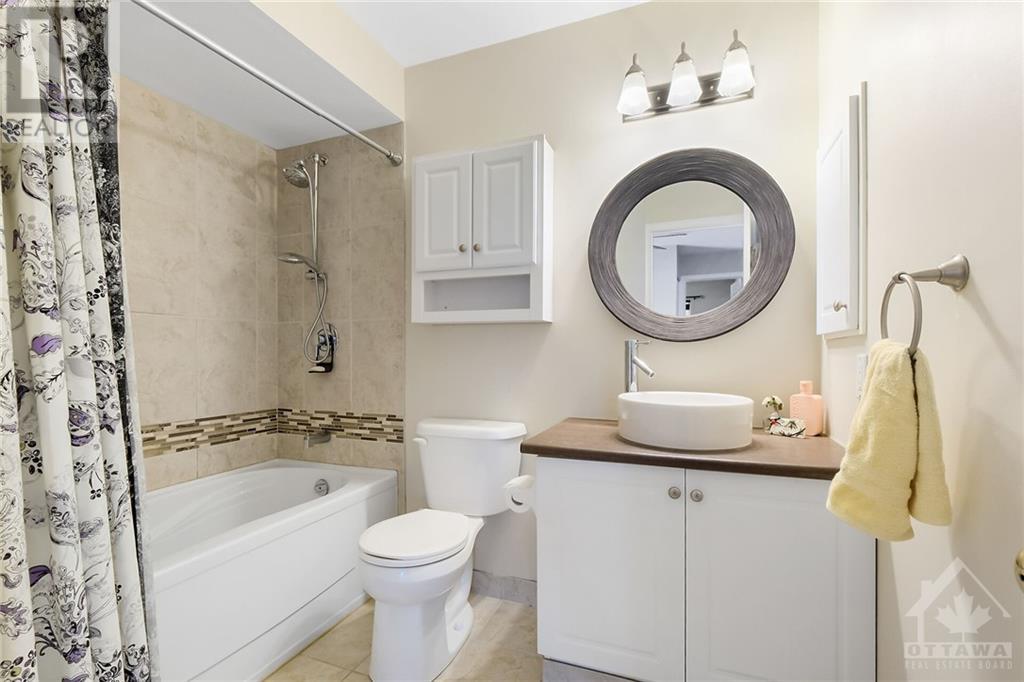3 Bedroom
3 Bathroom
Fireplace
Central Air Conditioning
Forced Air
$609,900
Discover charm and comfort in this exquisite 3-bedroom, 3-bathroom end unit townhome! Revel in a spacious living room, elegant dining area, and a kitchen adorned with granite counters, white cabinetry and gas stove. Large main floor living room with plenty of space to entertain and TV and bracket included. Experience seamless indoor-outdoor living with patio doors leading to a fenced backyard featuring two decks, and no rear neighbours! Perfect for entertaining. Cozy up by the gas fireplace in the lower level family room. Huge primary bedroom with 4 piece ensuite, and walk in closet. 2 other big bedrooms and main bath complete 2nd level. With luxurious finishes and a captivating layout, this home awaits to enchant you. And did we mention, no rear neighbours! Don't miss out on making this coveted address yours. Close to schools, shopping, transit and more. (id:37553)
Property Details
|
MLS® Number
|
1414510 |
|
Property Type
|
Single Family |
|
Neigbourhood
|
Orleans |
|
Parking Space Total
|
3 |
Building
|
Bathroom Total
|
3 |
|
Bedrooms Above Ground
|
3 |
|
Bedrooms Total
|
3 |
|
Appliances
|
Refrigerator, Dishwasher, Dryer, Stove, Washer, Blinds |
|
Basement Development
|
Partially Finished |
|
Basement Type
|
Full (partially Finished) |
|
Constructed Date
|
2001 |
|
Cooling Type
|
Central Air Conditioning |
|
Exterior Finish
|
Brick, Siding |
|
Fireplace Present
|
Yes |
|
Fireplace Total
|
1 |
|
Flooring Type
|
Hardwood, Tile |
|
Foundation Type
|
Poured Concrete |
|
Half Bath Total
|
1 |
|
Heating Fuel
|
Natural Gas |
|
Heating Type
|
Forced Air |
|
Stories Total
|
2 |
|
Type
|
Row / Townhouse |
|
Utility Water
|
Municipal Water |
Parking
|
Attached Garage
|
|
|
Inside Entry
|
|
|
Surfaced
|
|
Land
|
Acreage
|
No |
|
Sewer
|
Municipal Sewage System |
|
Size Depth
|
121 Ft ,3 In |
|
Size Frontage
|
25 Ft ,2 In |
|
Size Irregular
|
25.16 Ft X 121.26 Ft |
|
Size Total Text
|
25.16 Ft X 121.26 Ft |
|
Zoning Description
|
Residential |
Rooms
| Level |
Type |
Length |
Width |
Dimensions |
|
Second Level |
Primary Bedroom |
|
|
15'7" x 10'6" |
|
Second Level |
4pc Ensuite Bath |
|
|
Measurements not available |
|
Second Level |
Bedroom |
|
|
11'0" x 9'10" |
|
Second Level |
Bedroom |
|
|
10'0" x 9'0" |
|
Second Level |
Full Bathroom |
|
|
Measurements not available |
|
Basement |
Family Room |
|
|
18'8" x 11'6" |
|
Basement |
Laundry Room |
|
|
Measurements not available |
|
Basement |
Storage |
|
|
Measurements not available |
|
Main Level |
Living Room |
|
|
16'1" x 10'8" |
|
Main Level |
Dining Room |
|
|
12'4" x 10'0" |
|
Main Level |
Kitchen |
|
|
10'6" x 8'0" |
|
Main Level |
Eating Area |
|
|
9'5" x 8'6" |
|
Main Level |
Partial Bathroom |
|
|
Measurements not available |
https://www.realtor.ca/real-estate/27486641/949-markwick-crescent-ottawa-orleans































