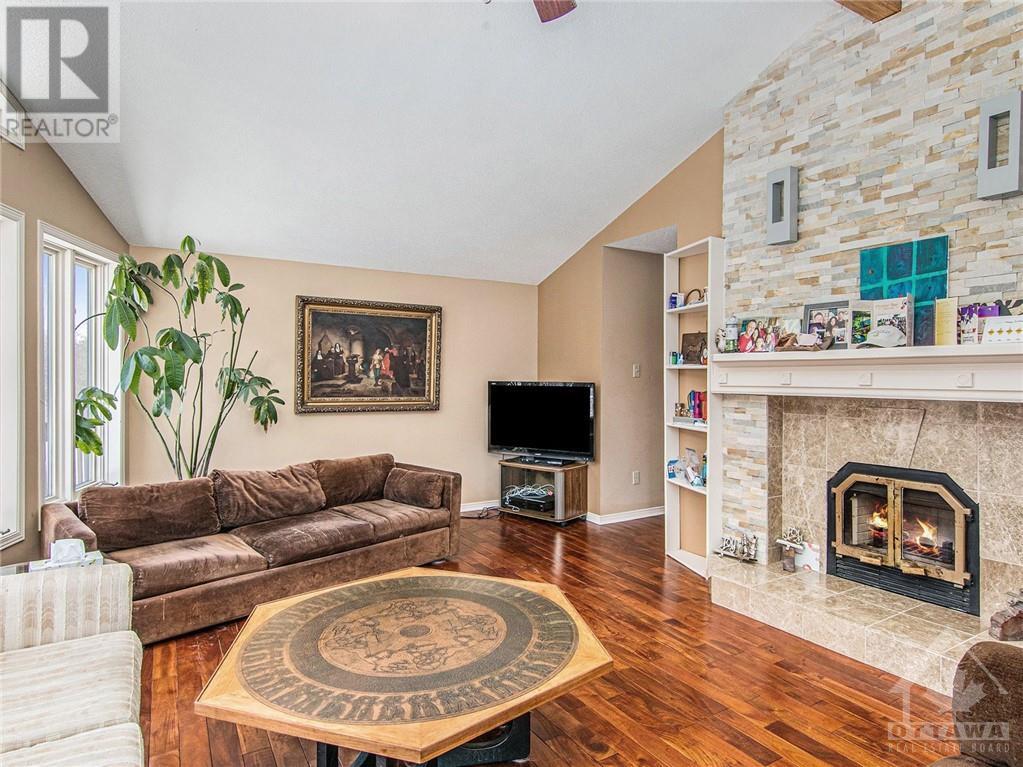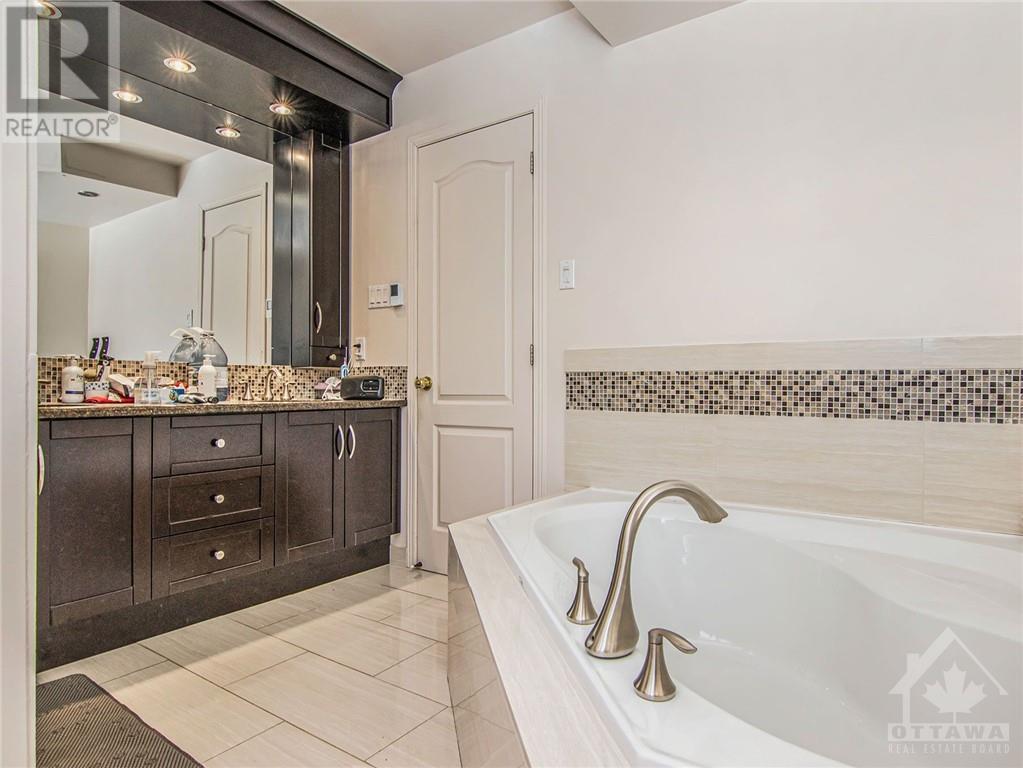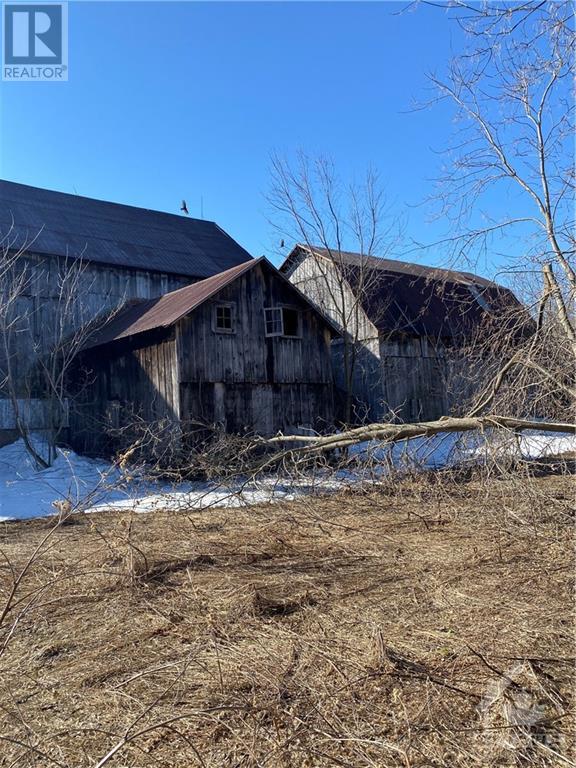4 Bedroom
4 Bathroom
Fireplace
Central Air Conditioning
Forced Air
Acreage
$1,299,000
Private Country Estate with Custom built 4 bdrm Home with walk out bsmt, Stone feature fireplace, floor to ceiling windows, wrap around deck, huge oversize double garage, jacuzzi, vaulted ceilings, newer ensuite bath with radiant heated floors and 2 bdrm suite over the garage. Previously used as a horse farm with century barn with power and water, riding trails and cleared 10 Acre sct where hay is grown. (id:37553)
Property Details
|
MLS® Number
|
1414519 |
|
Property Type
|
Single Family |
|
Neigbourhood
|
Osgoode |
|
Amenities Near By
|
Airport, Golf Nearby, Recreation Nearby |
|
Features
|
Acreage, Open Space, Balcony |
|
Parking Space Total
|
6 |
|
Structure
|
Barn, Deck |
Building
|
Bathroom Total
|
4 |
|
Bedrooms Above Ground
|
2 |
|
Bedrooms Below Ground
|
2 |
|
Bedrooms Total
|
4 |
|
Appliances
|
Refrigerator, Dishwasher, Dryer, Stove, Washer, Hot Tub |
|
Basement Development
|
Finished |
|
Basement Type
|
Full (finished) |
|
Constructed Date
|
1992 |
|
Construction Style Attachment
|
Detached |
|
Cooling Type
|
Central Air Conditioning |
|
Exterior Finish
|
Concrete |
|
Fireplace Present
|
Yes |
|
Fireplace Total
|
2 |
|
Flooring Type
|
Hardwood, Tile |
|
Foundation Type
|
Wood |
|
Half Bath Total
|
1 |
|
Heating Fuel
|
Propane |
|
Heating Type
|
Forced Air |
|
Stories Total
|
2 |
|
Type
|
House |
|
Utility Water
|
Drilled Well, Well |
Parking
Land
|
Acreage
|
Yes |
|
Land Amenities
|
Airport, Golf Nearby, Recreation Nearby |
|
Sewer
|
Septic System |
|
Size Depth
|
1622 Ft |
|
Size Frontage
|
229 Ft |
|
Size Irregular
|
77.4 |
|
Size Total
|
77.4 Ac |
|
Size Total Text
|
77.4 Ac |
|
Zoning Description
|
Res |
Rooms
| Level |
Type |
Length |
Width |
Dimensions |
|
Lower Level |
Bedroom |
|
|
18'0" x 13'0" |
|
Lower Level |
Recreation Room |
|
|
20'0" x 20'0" |
|
Lower Level |
Laundry Room |
|
|
8'0" x 9'0" |
|
Lower Level |
Den |
|
|
14'0" x 12'0" |
|
Lower Level |
Other |
|
|
10'0" x 15'0" |
|
Main Level |
Living Room/fireplace |
|
|
16'0" x 14'0" |
|
Main Level |
Dining Room |
|
|
13'0" x 12'0" |
|
Main Level |
Kitchen |
|
|
14'0" x 12'0" |
|
Main Level |
Foyer |
|
|
10'0" x 7'0" |
|
Main Level |
4pc Ensuite Bath |
|
|
10'0" x 10'0" |
|
Main Level |
Bedroom |
|
|
20'0" x 15'0" |
|
Main Level |
Bedroom |
|
|
12'0" x 10'0" |
https://www.realtor.ca/real-estate/27486088/3246-dalmac-road-osgoode-osgoode































