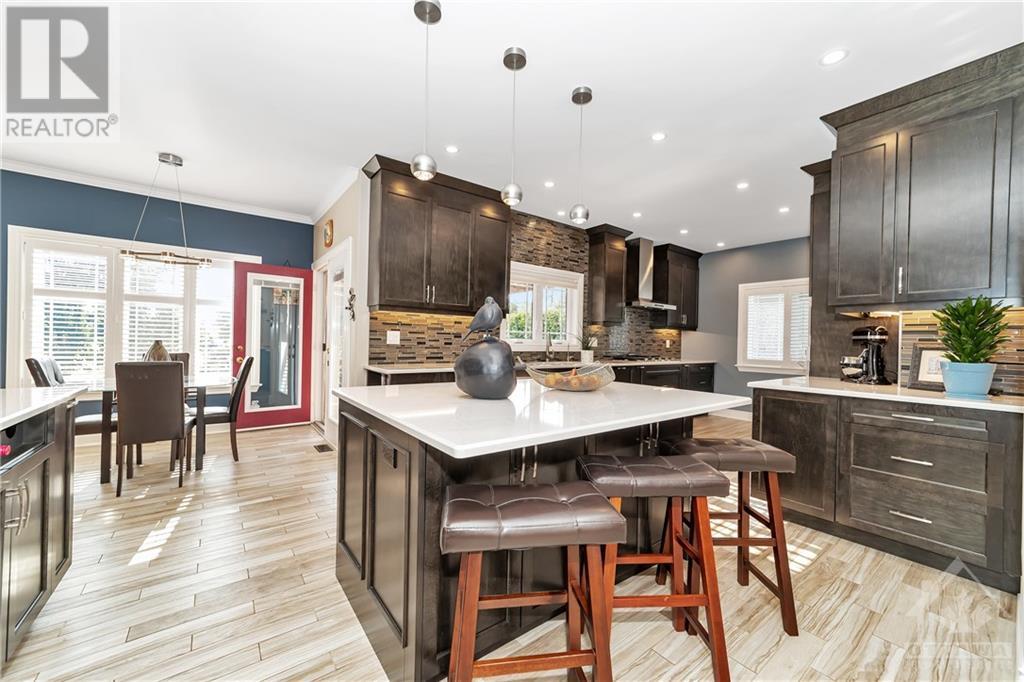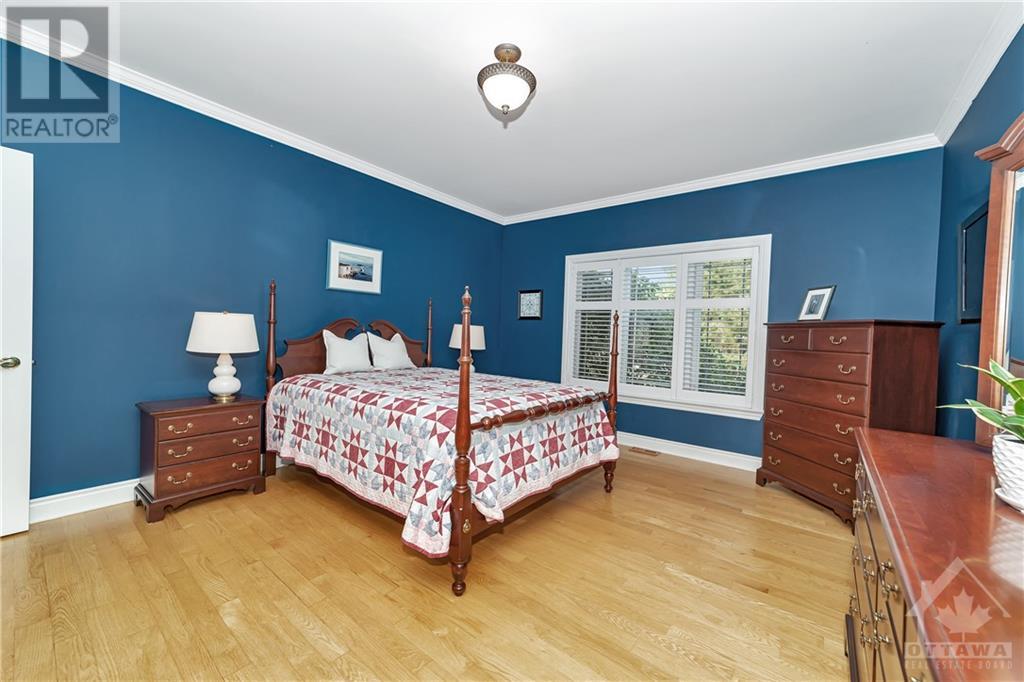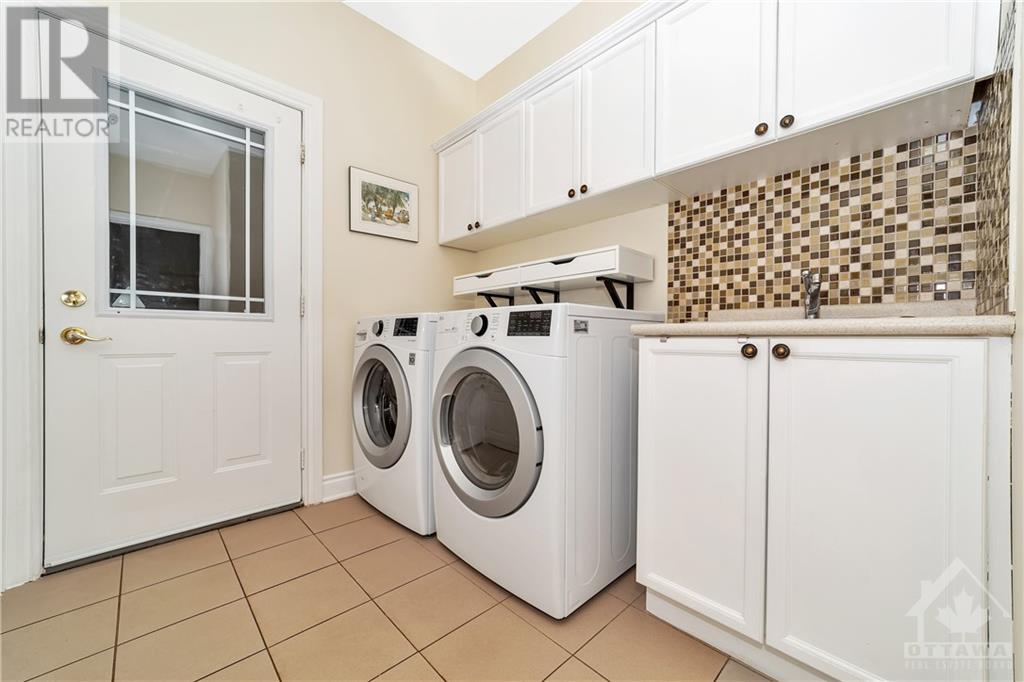3 Bedroom
3 Bathroom
Bungalow
Fireplace
Central Air Conditioning
Forced Air
Underground Sprinkler
$1,200,000
Attractive bungalow situated in Greely Orchard, this home is enriched with lovely renos sure to please. An inviting living room with gas fireplace and a wall of windows instantly welcome you into the home. Formal dining room. A redesigned kitchen encompassed the original 3rd bedroom to create a delight for any cook. Loads of counter space, storage and prep areas galore. The substantial island will host all your guests! In the primary bedroom, an updated ensuite bath is tranquil and indulging. Generous walk in closet. At the opposite end of the home, the second main floor bedroom is next to the family bath. Main floor laundry. The fully finished lower level includes a family room with gas fireplace, large bedroom, workout space (flex) and full bath. Plenty of unfinished storage space. Cold storage. Lovely yard with lots of sunshine. Garden shed. Furnace/HRV (22), Washer/Dryer(21), Ensuite bath, Generator(19), Kitchen(17), Basement bath, Central Vac(16) 24HR Irrev on any offer. (id:37553)
Property Details
|
MLS® Number
|
1410590 |
|
Property Type
|
Single Family |
|
Neigbourhood
|
Greely Orchard |
|
Amenities Near By
|
Airport, Golf Nearby |
|
Community Features
|
School Bus |
|
Features
|
Corner Site, Automatic Garage Door Opener |
|
Parking Space Total
|
8 |
|
Structure
|
Deck |
Building
|
Bathroom Total
|
3 |
|
Bedrooms Above Ground
|
2 |
|
Bedrooms Below Ground
|
1 |
|
Bedrooms Total
|
3 |
|
Appliances
|
Oven - Built-in, Cooktop, Dishwasher, Dryer, Hood Fan, Microwave, Washer, Wine Fridge, Blinds |
|
Architectural Style
|
Bungalow |
|
Basement Development
|
Finished |
|
Basement Type
|
Full (finished) |
|
Constructed Date
|
2005 |
|
Construction Style Attachment
|
Detached |
|
Cooling Type
|
Central Air Conditioning |
|
Exterior Finish
|
Brick |
|
Fireplace Present
|
Yes |
|
Fireplace Total
|
2 |
|
Fixture
|
Ceiling Fans |
|
Flooring Type
|
Hardwood, Tile, Vinyl |
|
Foundation Type
|
Poured Concrete |
|
Heating Fuel
|
Natural Gas |
|
Heating Type
|
Forced Air |
|
Stories Total
|
1 |
|
Type
|
House |
|
Utility Water
|
Drilled Well |
Parking
Land
|
Acreage
|
No |
|
Land Amenities
|
Airport, Golf Nearby |
|
Landscape Features
|
Underground Sprinkler |
|
Sewer
|
Septic System |
|
Size Depth
|
219 Ft ,11 In |
|
Size Frontage
|
88 Ft ,8 In |
|
Size Irregular
|
88.68 Ft X 219.88 Ft |
|
Size Total Text
|
88.68 Ft X 219.88 Ft |
|
Zoning Description
|
Residential |
Rooms
| Level |
Type |
Length |
Width |
Dimensions |
|
Basement |
Family Room |
|
|
24'6" x 11'2" |
|
Basement |
Games Room |
|
|
22'0" x 13'4" |
|
Basement |
Bedroom |
|
|
17'2" x 13'10" |
|
Basement |
3pc Bathroom |
|
|
6'5" x 6'2" |
|
Basement |
Storage |
|
|
30'10" x 14'3" |
|
Main Level |
Foyer |
|
|
8'6" x 6'8" |
|
Main Level |
Living Room/fireplace |
|
|
19'8" x 15'10" |
|
Main Level |
Dining Room |
|
|
14'0" x 10'7" |
|
Main Level |
Kitchen |
|
|
25'2" x 12'10" |
|
Main Level |
Primary Bedroom |
|
|
15'11" x 13'8" |
|
Main Level |
5pc Ensuite Bath |
|
|
14'8" x 9'10" |
|
Main Level |
Other |
|
|
8'8" x 7'11" |
|
Main Level |
Bedroom |
|
|
12'0" x 12'5" |
|
Main Level |
4pc Bathroom |
|
|
9'5" x 4'11" |
|
Main Level |
Laundry Room |
|
|
10'11" x 6'10" |
https://www.realtor.ca/real-estate/27380349/1426-spartan-grove-street-greely-greely-orchard































