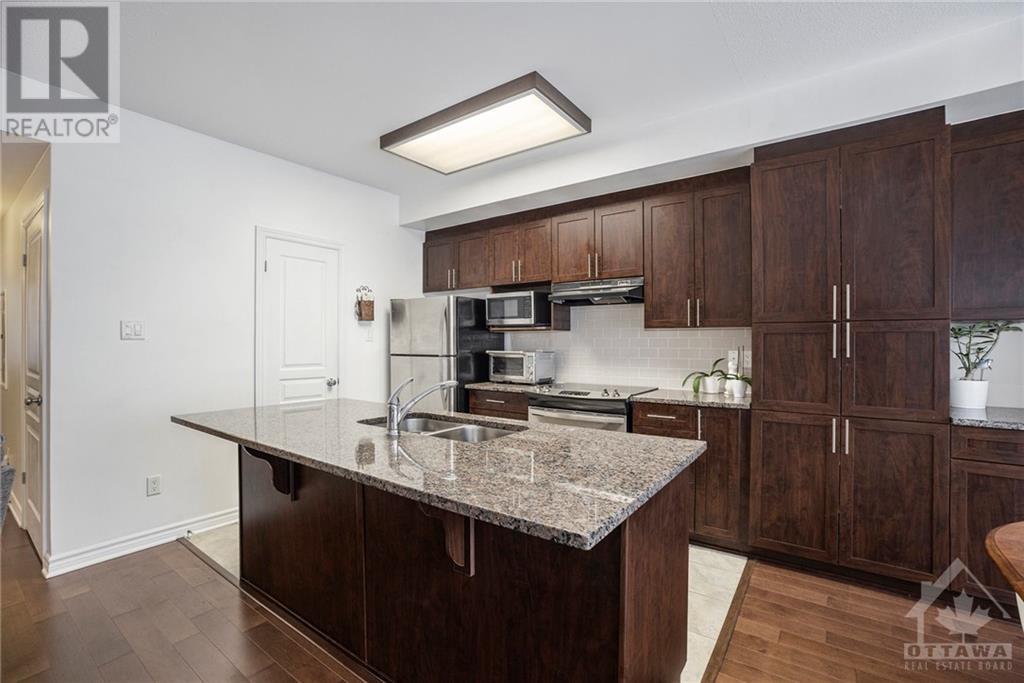56 B Tayside Private Ottawa, Ontario K2J 2T3
$409,900Maintenance, Landscaping, Property Management, Caretaker, Water, Other, See Remarks
$395 Monthly
Maintenance, Landscaping, Property Management, Caretaker, Water, Other, See Remarks
$395 MonthlyWelcome to this charming and well-maintained condo, perfect for first-time buyers or those looking to downsize! This cozy unit features a lovely patio with direct access to the outdoors, ideal for enjoying your morning coffee or a peaceful evening. The building offers a secure and safe environment, providing peace of mind for all residents. Conveniently located close to parks, walking paths, and transit, you’ll also find shopping centers just a short stroll away. Inside, the open-concept layout creates a spacious feel, featuring a large kitchen island and a generously sized pantry, perfect for extra storage. Gorgeous hardwood floors add warmth and character throughout. Stay comfortable year-round with a high-efficiency air handler furnace and central air conditioning. This move-in-ready unit is in excellent condition, just waiting for you to call it home! Immediate occupancy available! 24 hour irrevocable on offers please. (id:37553)
Property Details
| MLS® Number | 1413018 |
| Property Type | Single Family |
| Neigbourhood | LONGFIELDS |
| Community Features | Pets Allowed |
| Parking Space Total | 1 |
Building
| Bathroom Total | 2 |
| Bedrooms Below Ground | 2 |
| Bedrooms Total | 2 |
| Amenities | Laundry - In Suite |
| Appliances | Refrigerator, Dishwasher, Dryer, Stove, Washer |
| Basement Development | Not Applicable |
| Basement Type | None (not Applicable) |
| Constructed Date | 2012 |
| Cooling Type | Central Air Conditioning |
| Exterior Finish | Stone, Brick |
| Flooring Type | Hardwood, Ceramic |
| Foundation Type | Poured Concrete |
| Heating Fuel | Natural Gas |
| Heating Type | Forced Air |
| Stories Total | 1 |
| Type | Apartment |
| Utility Water | Municipal Water |
Parking
| Surfaced | |
| Visitor Parking |
Land
| Acreage | No |
| Sewer | Municipal Sewage System |
| Zoning Description | Residential |
Rooms
| Level | Type | Length | Width | Dimensions |
|---|---|---|---|---|
| Main Level | Living Room | 11'5" x 17'11" | ||
| Main Level | Kitchen | 10'2" x 17'11" | ||
| Main Level | Primary Bedroom | 9'10" x 14'10" | ||
| Main Level | 3pc Ensuite Bath | 9'1" x 4'8" | ||
| Main Level | Other | 4'10" x 5'8" | ||
| Main Level | 3pc Ensuite Bath | 8'2" x 4'11" | ||
| Main Level | Foyer | 4'4" x 10'7" | ||
| Main Level | Pantry | Measurements not available |
https://www.realtor.ca/real-estate/27449141/56-b-tayside-private-ottawa-longfields



















