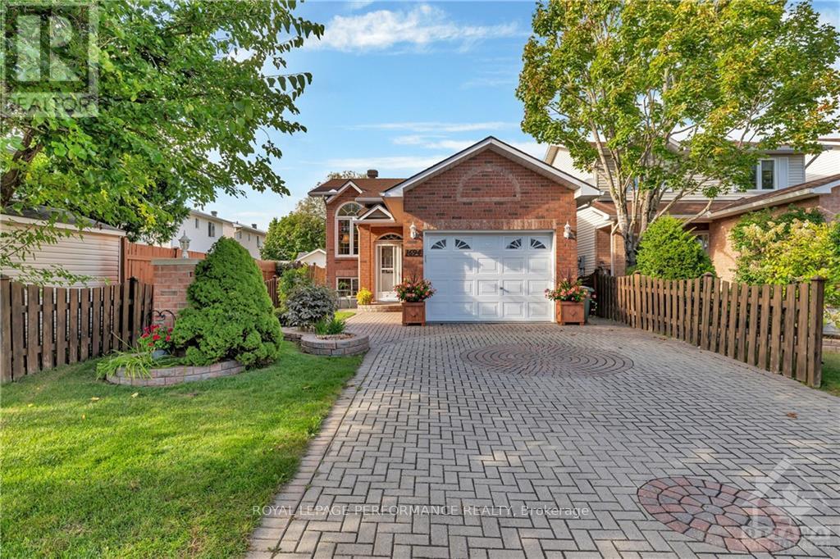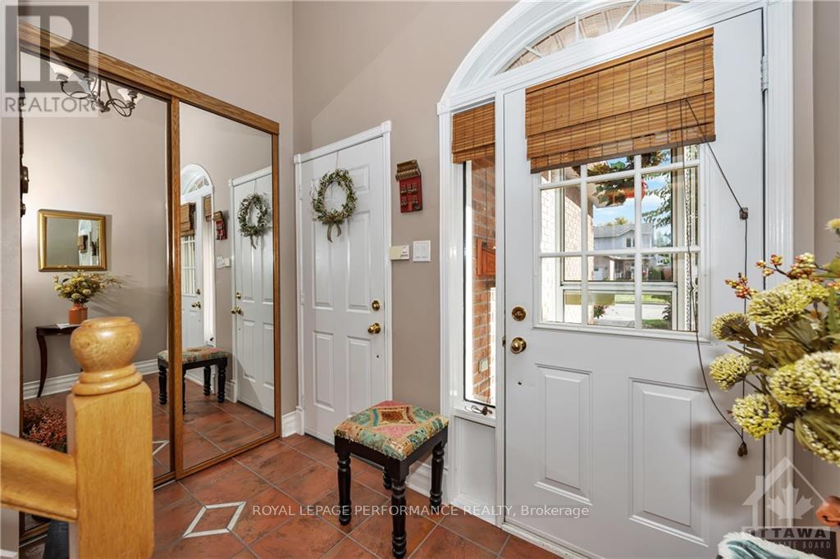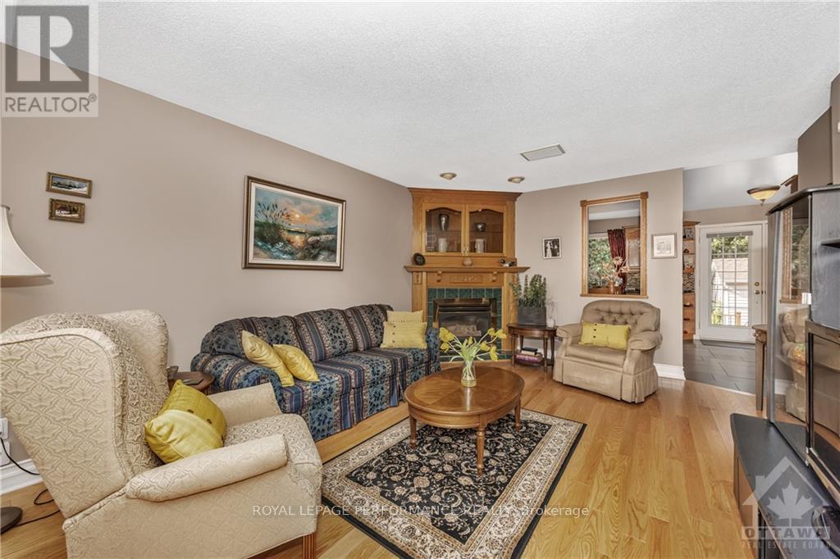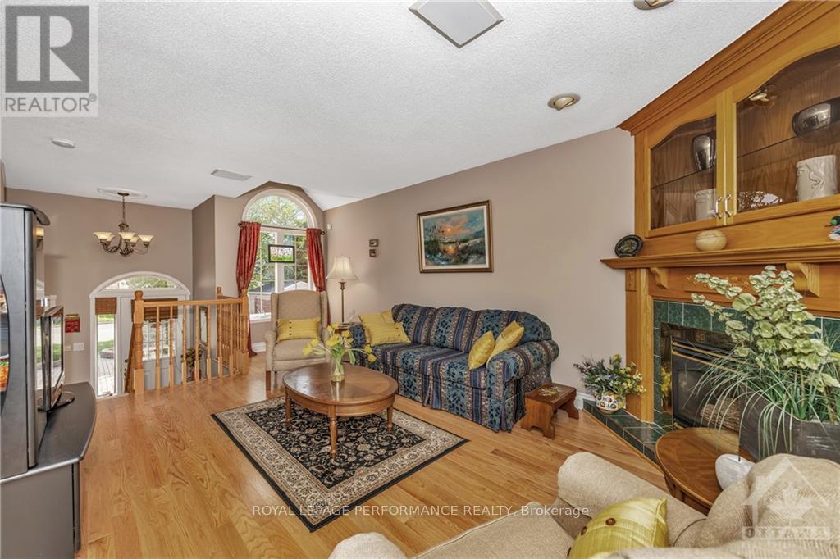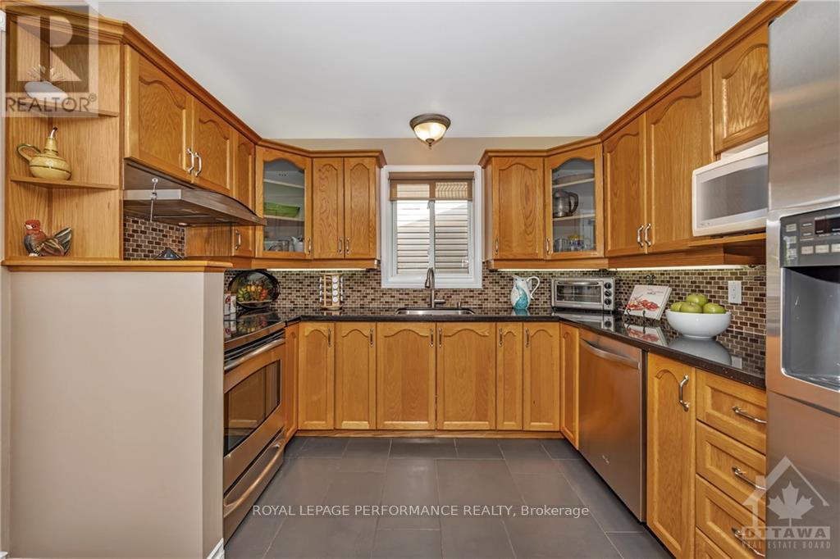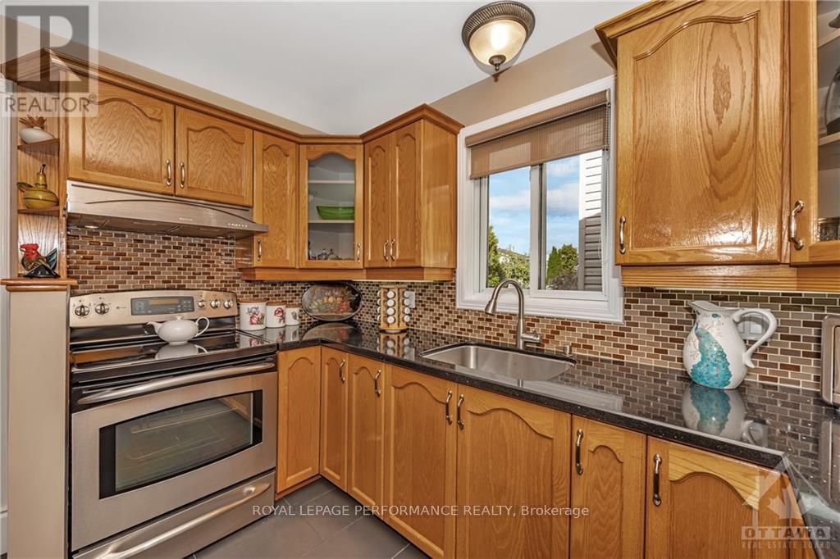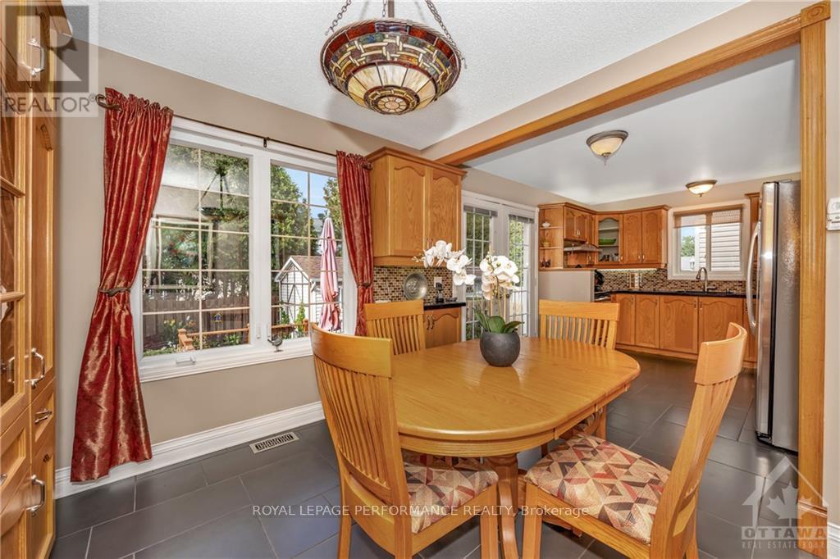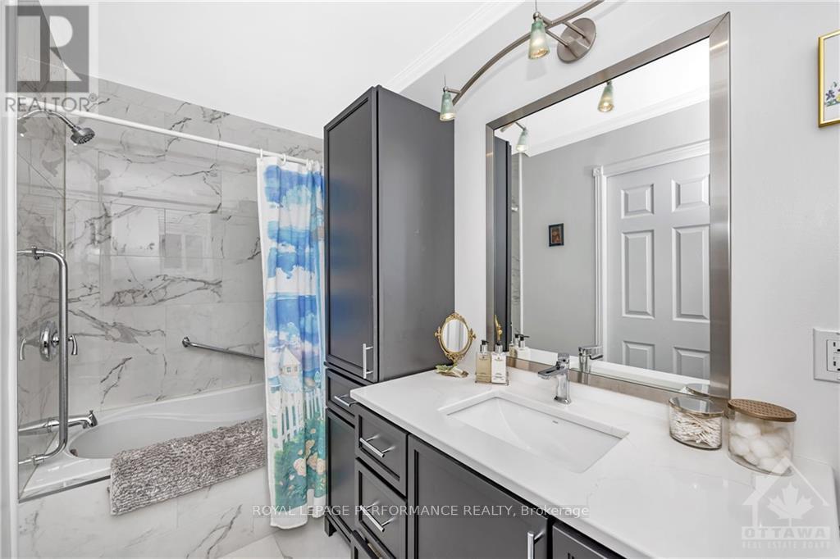3 Bedroom
2 Bathroom
Fireplace
Central Air Conditioning
Forced Air
$749,900
Flooring: Tile, Flooring: Hardwood, Flooring: Ceramic, Truly a rare find! Do not miss this meticulously maintained 3 bedroom beauty. Striking interlock driveway welcomes you as you drive in. Main floor features hardwood floors (2022), slates tiles in kitchen and dining room, quarts counter tops and stainless steel appliances. Living room offers natural gas fireplace and an abundance of natural daylight. Spacious master bedroom features hardwood floors (2022), walk-in closet and totally upgraded on suite bath (2022). 2 Additional bedroom on lower level, large rec room, full bathroom and laundry room. Private backyard offers a lovely two tier deck, a handy garden shed and tons of landscaping. Located close to schools, shopping, parks and OC Transpo. (id:37553)
Property Details
|
MLS® Number
|
X9520912 |
|
Property Type
|
Single Family |
|
Neigbourhood
|
Sunridge |
|
Community Name
|
2011 - Orleans/Sunridge |
|
Amenities Near By
|
Public Transit, Park |
|
Parking Space Total
|
3 |
|
Structure
|
Deck |
Building
|
Bathroom Total
|
2 |
|
Bedrooms Above Ground
|
1 |
|
Bedrooms Below Ground
|
2 |
|
Bedrooms Total
|
3 |
|
Amenities
|
Fireplace(s) |
|
Appliances
|
Water Heater, Dishwasher, Dryer, Hood Fan, Microwave, Refrigerator, Stove, Washer |
|
Basement Development
|
Finished |
|
Basement Type
|
Full (finished) |
|
Construction Style Attachment
|
Detached |
|
Cooling Type
|
Central Air Conditioning |
|
Exterior Finish
|
Brick |
|
Fireplace Present
|
Yes |
|
Fireplace Total
|
1 |
|
Foundation Type
|
Concrete |
|
Heating Fuel
|
Natural Gas |
|
Heating Type
|
Forced Air |
|
Type
|
House |
|
Utility Water
|
Municipal Water |
Parking
Land
|
Acreage
|
No |
|
Fence Type
|
Fenced Yard |
|
Land Amenities
|
Public Transit, Park |
|
Sewer
|
Sanitary Sewer |
|
Size Depth
|
107 Ft ,8 In |
|
Size Frontage
|
32 Ft ,5 In |
|
Size Irregular
|
32.48 X 107.68 Ft ; 0 |
|
Size Total Text
|
32.48 X 107.68 Ft ; 0 |
|
Zoning Description
|
Residential |
Rooms
| Level |
Type |
Length |
Width |
Dimensions |
|
Lower Level |
Bedroom |
3.45 m |
3.2 m |
3.45 m x 3.2 m |
|
Lower Level |
Laundry Room |
3.3 m |
1.42 m |
3.3 m x 1.42 m |
|
Lower Level |
Bathroom |
2.26 m |
1.52 m |
2.26 m x 1.52 m |
|
Lower Level |
Recreational, Games Room |
8.89 m |
3.22 m |
8.89 m x 3.22 m |
|
Lower Level |
Bedroom |
4.03 m |
3.22 m |
4.03 m x 3.22 m |
|
Main Level |
Foyer |
2.66 m |
1.52 m |
2.66 m x 1.52 m |
|
Main Level |
Living Room |
5.94 m |
3.7 m |
5.94 m x 3.7 m |
|
Main Level |
Dining Room |
3.42 m |
3.09 m |
3.42 m x 3.09 m |
|
Main Level |
Kitchen |
3.5 m |
3.09 m |
3.5 m x 3.09 m |
|
Main Level |
Primary Bedroom |
4.31 m |
3.14 m |
4.31 m x 3.14 m |
|
Main Level |
Bathroom |
3.04 m |
1.52 m |
3.04 m x 1.52 m |
|
Main Level |
Other |
1.82 m |
1.39 m |
1.82 m x 1.39 m |
Utilities
|
Natural Gas Available
|
Available |
https://www.realtor.ca/real-estate/27484123/1694-toulouse-crescent-orleans-convent-glen-and-area-2011-orleanssunridge-2011-orleanssunridge
