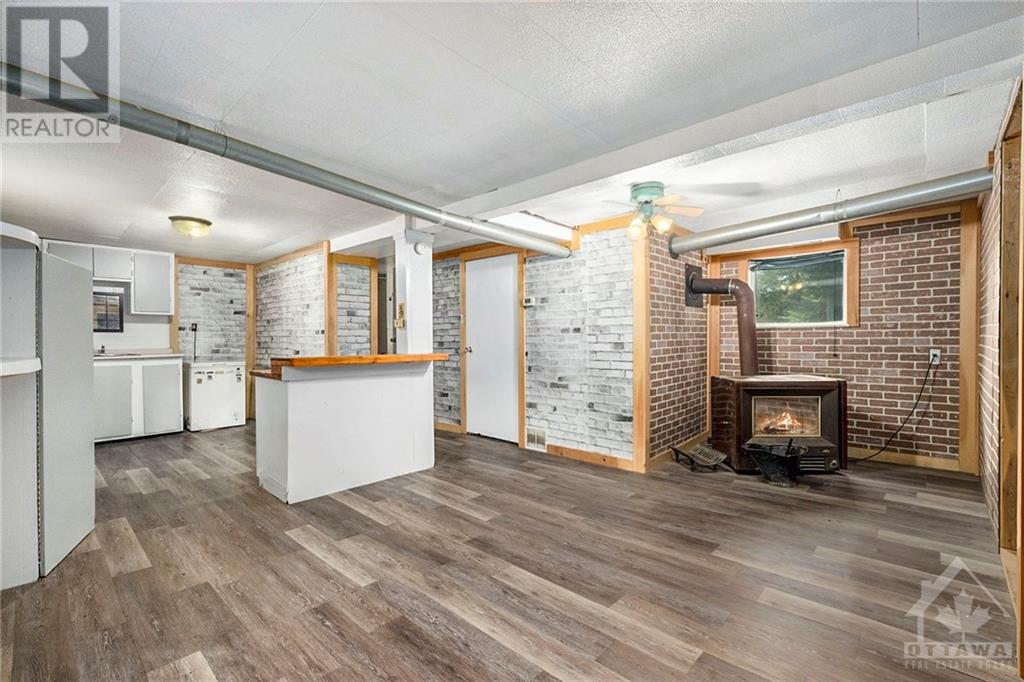3 Bedroom
3 Bathroom
Fireplace
Unknown
Forced Air, Space Heater
Acreage
$499,900
Welcome to 1617 Crowder Rd, less than 5 minutes from the Village of Spencerville; a tight-knit community with a fascinating history. Discover 45+ acres of privacy with ample space for all your needs and all of your outdoor toys. This property features numerous trees, providing natural cover, making it a secluded haven. Ideal for families and outdoor enthusiasts alike, the property includes trails suitable for walking, ATVs, and dirt bikes. The home itself is a 3-bedroom, 3-bathroom side split, boasting two kitchens that could potentially be converted for multi-family use. An oversized detached garage and a separate shed/workshop offer additional space and utility. This property has a drilled well, the septic system was pumped in 2024, furnace cleaned in 2022 and the Internet Tower was installed in 2023. This property is a perfect blend of seclusion and functionality, ready to meet your unique lifestyle needs. Don't miss out on this incredible opportunity; your private oasis awaits. (id:37553)
Property Details
|
MLS® Number
|
1414285 |
|
Property Type
|
Single Family |
|
Neigbourhood
|
Spencerville |
|
Amenities Near By
|
Recreation Nearby |
|
Features
|
Acreage, Treed, Wooded Area |
|
Parking Space Total
|
10 |
|
Road Type
|
Paved Road |
|
Structure
|
Deck |
Building
|
Bathroom Total
|
3 |
|
Bedrooms Above Ground
|
3 |
|
Bedrooms Total
|
3 |
|
Appliances
|
Dryer, Stove, Washer |
|
Basement Development
|
Partially Finished |
|
Basement Type
|
Partial (partially Finished) |
|
Constructed Date
|
1975 |
|
Construction Style Attachment
|
Detached |
|
Cooling Type
|
Unknown |
|
Exterior Finish
|
Aluminum Siding, Wood |
|
Fireplace Present
|
Yes |
|
Fireplace Total
|
1 |
|
Flooring Type
|
Mixed Flooring |
|
Foundation Type
|
Block |
|
Half Bath Total
|
2 |
|
Heating Fuel
|
Propane, Wood |
|
Heating Type
|
Forced Air, Space Heater |
|
Type
|
House |
|
Utility Water
|
Drilled Well |
Parking
Land
|
Access Type
|
Highway Access |
|
Acreage
|
Yes |
|
Land Amenities
|
Recreation Nearby |
|
Sewer
|
Septic System |
|
Size Frontage
|
148 Ft |
|
Size Irregular
|
45.81 |
|
Size Total
|
45.81 Ac |
|
Size Total Text
|
45.81 Ac |
|
Zoning Description
|
Residential |
Rooms
| Level |
Type |
Length |
Width |
Dimensions |
|
Second Level |
Living Room |
|
|
18'6" x 14'7" |
|
Second Level |
Primary Bedroom |
|
|
18'6" x 15'2" |
|
Second Level |
3pc Ensuite Bath |
|
|
7'3" x 5'4" |
|
Basement |
Family Room/fireplace |
|
|
18'6" x 16'4" |
|
Basement |
Kitchen |
|
|
13'8" x 13'4" |
|
Basement |
3pc Bathroom |
|
|
9'3" x 7'8" |
|
Basement |
Laundry Room |
|
|
9'4" x 5'5" |
|
Basement |
Utility Room |
|
|
9'3" x 4'10" |
|
Main Level |
Foyer |
|
|
13'7" x 13'2" |
|
Main Level |
Kitchen |
|
|
16'9" x 11'2" |
|
Main Level |
Dining Room |
|
|
13'0" x 11'4" |
|
Main Level |
Bedroom |
|
|
10'2" x 8'8" |
|
Main Level |
Bedroom |
|
|
10'2" x 9'3" |
|
Main Level |
3pc Bathroom |
|
|
6'11" x 5'8" |
|
Other |
Other |
|
|
31'2" x 21'7" |
https://www.realtor.ca/real-estate/27500984/1617-crowder-road-spencerville-spencerville































